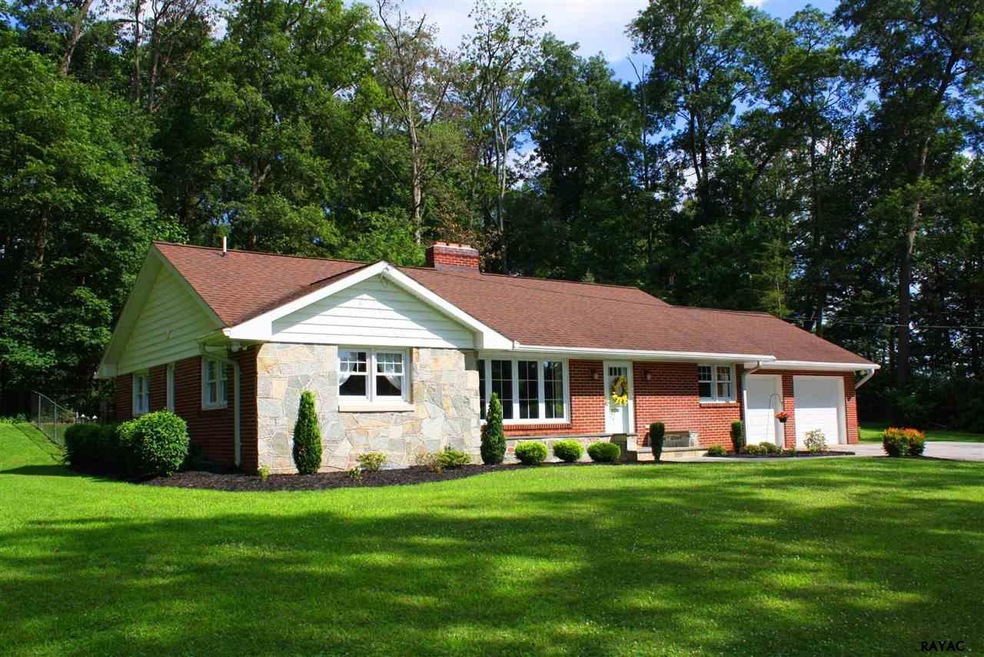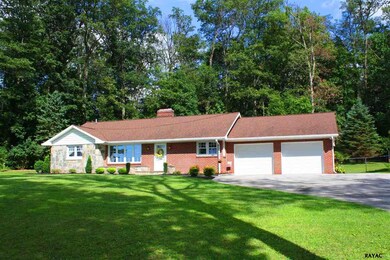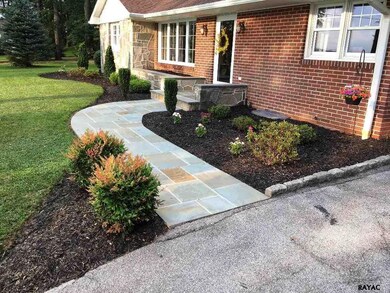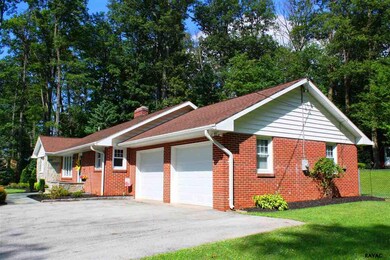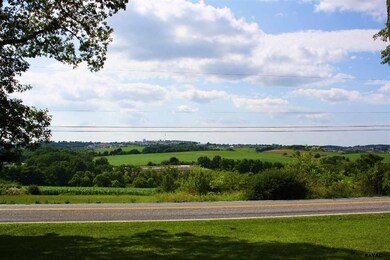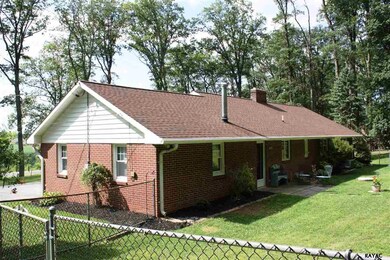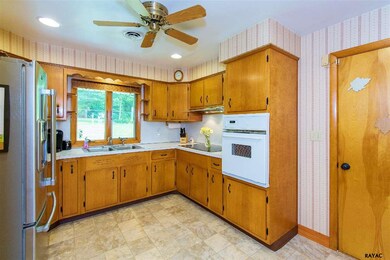
1703 Windy Hill Rd New Freedom, PA 17349
About This Home
As of August 2017A TRUE One of a Kind Brick & Stone Rancher on 4 acres w/Breath Taking Views & Sunsets! Manicured Yard w/Pole Building/Workshop, Trails through the woods and fenced back Yard. Updated interior includes New Carpet, Gourmet Kitchen Appliances, Updated Windows, Garage Drs, Furnace, 2 Oil Tanks, AC, Wood Stoves & Fireplace. Spacious Bedrooms and Living Room w/ a View over the valley below! This is a once in a lifetime opportunity to Have it All!
Home Details
Home Type
Single Family
Est. Annual Taxes
$5,623
Year Built
1962
Lot Details
0
Listing Details
- Class: Residential/Farms
- Sub Type: Detached
- Total Finished Sq Ft: 1905
- Finished Above Grade Sq Ft: 1305
- Below Grade Finished Sq Ft: 600
- Unfinished Below Grade Sq Ft: 705
- Age: 51-99 Years
- Design: Rancher
- Construction: Stick Built
- Municipality: 45 Shrewsbury Twp
- Zoning: Residential
- Access: Public Road
- Possible Finance: Conventional
- Access Amenities: 1st Floor Bedroom, 1st Floor Bathroom, Basement Laundry
- Fencing: Chain-Link
- Items Reserved: All items and square overhead lights in the pole building.
- Assessor Parcel Number: 6745000BJ0057B000000
- Special Features: None
- Property Sub Type: Detached
- Year Built: 1962
Interior Features
- Basement: Full, Partially Finished
- Dining Room: Separate Dining Room
- Fireplace: Living Room, Family Room
- Total Bedrooms: 3
- Total Bathrooms: 2
- Total Full Baths: 1
- Total Half Baths: 1
- Bedroom 1 Level: 1
- Bedroom 2 Level: 2
- Bedroom 3 Level: 1
- Den Level: B
- Dining Room Level: 1
- Family Room Level: B
- Kitchen Level: 1
- Level 1 Full Bathrooms: 1
- Level 1 Half Bathrooms: 1
- Living Room Level: 1
- Other Room1 Code: Office
- Other Room1 Level: B
Exterior Features
- Roof: Asphalt Shingles, Architectural Shingle
- Exterior: Brick, Stone
- Misc Exterior: Out Building(s), Patio, Workshop
Garage/Parking
- Parking: 2 Car Garage, 4+ Car Garage, Attached, Detached, Off Street Parking
Utilities
- Heat: Oil, Hot Water Baseboard
- Auxiliary: Wood Stove, Wood Fireplace
- Cooling: Central Air Conditioning
- Water: Well
- Sewer: Septic
Schools
- School District: Southern York Co
- Elementary School: Shrewsbury
- Middle School: Southern
- High School: Susquehannock
Lot Info
- Lot Description: Wooded, Partially Clear, Secluded, Rural, Not In A Development
- Lot Size: 2 - 4 Acres
- Total Acreage: 4
Tax Info
- Municipal Tax: 84
- School Tax: 3844
- Tax Database Id: 1
Ownership History
Purchase Details
Home Financials for this Owner
Home Financials are based on the most recent Mortgage that was taken out on this home.Purchase Details
Home Financials for this Owner
Home Financials are based on the most recent Mortgage that was taken out on this home.Purchase Details
Purchase Details
Similar Homes in New Freedom, PA
Home Values in the Area
Average Home Value in this Area
Purchase History
| Date | Type | Sale Price | Title Company |
|---|---|---|---|
| Deed | $264,900 | None Available | |
| Deed | $249,900 | None Available | |
| Quit Claim Deed | -- | -- | |
| Deed | $162,000 | -- |
Mortgage History
| Date | Status | Loan Amount | Loan Type |
|---|---|---|---|
| Open | $80,000 | New Conventional | |
| Closed | $20,000 | Commercial | |
| Open | $251,655 | New Conventional |
Property History
| Date | Event | Price | Change | Sq Ft Price |
|---|---|---|---|---|
| 08/31/2017 08/31/17 | Sold | $264,900 | 0.0% | $139 / Sq Ft |
| 07/24/2017 07/24/17 | Pending | -- | -- | -- |
| 07/17/2017 07/17/17 | For Sale | $264,900 | +6.0% | $139 / Sq Ft |
| 08/31/2016 08/31/16 | Sold | $249,900 | 0.0% | $131 / Sq Ft |
| 07/15/2016 07/15/16 | Pending | -- | -- | -- |
| 07/10/2016 07/10/16 | For Sale | $249,900 | -- | $131 / Sq Ft |
Tax History Compared to Growth
Tax History
| Year | Tax Paid | Tax Assessment Tax Assessment Total Assessment is a certain percentage of the fair market value that is determined by local assessors to be the total taxable value of land and additions on the property. | Land | Improvement |
|---|---|---|---|---|
| 2025 | $5,623 | $203,200 | $91,000 | $112,200 |
| 2024 | $5,463 | $203,200 | $91,000 | $112,200 |
| 2023 | $5,463 | $203,200 | $91,000 | $112,200 |
| 2022 | $5,463 | $203,200 | $91,000 | $112,200 |
| 2021 | $5,247 | $203,200 | $91,000 | $112,200 |
| 2020 | $5,247 | $203,200 | $91,000 | $112,200 |
| 2019 | $5,203 | $203,200 | $91,000 | $112,200 |
| 2018 | $5,107 | $203,200 | $91,000 | $112,200 |
| 2017 | $5,014 | $203,200 | $91,000 | $112,200 |
| 2016 | $0 | $203,200 | $91,000 | $112,200 |
| 2015 | -- | $203,200 | $91,000 | $112,200 |
| 2014 | -- | $203,200 | $91,000 | $112,200 |
Agents Affiliated with this Home
-
Michael Hackenberger

Seller's Agent in 2016
Michael Hackenberger
Berkshire Hathaway HomeServices Homesale Realty
(717) 309-2740
197 Total Sales
-
M
Buyer's Agent in 2016
Michael Nelson
Long & Foster
Map
Source: Bright MLS
MLS Number: 21708204
APN: 45-000-BJ-0057.B0-00000
- 1568 Deer Creek Rd
- 1689 Tolna Junction Ln
- 4 Keeney Sunset Dr
- 17225 Russett Farm Dr
- 610 E Tolna Rd Unit DEVONSHIRE
- 610 E Tolna Rd Unit HAWTHORNE
- 610 E Tolna Rd Unit SAVANNAH
- 610 E Tolna Rd Unit ADDISON
- 0 Bridgeview Rd Unit PAYK2080146
- 71 Covington Dr
- Lot #1 Norland Way Unit COVINGTON
- 17365 Norland Way
- 16756 Mount Airy Rd
- 671 Sunglow Dr
- 4 Fieldstone Cir
- 2 Covington Dr
- 16542 Kennedy Cir
- 16554 Kennedy Cir
- 205 Prospect Cir Unit 68
- 259 Prospect Cir Unit 8
