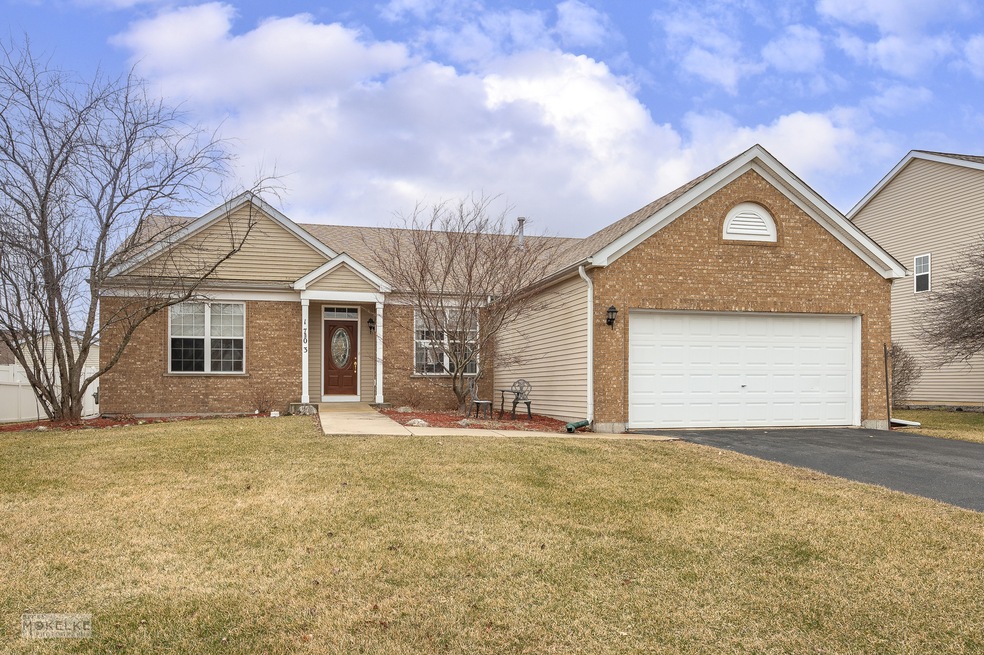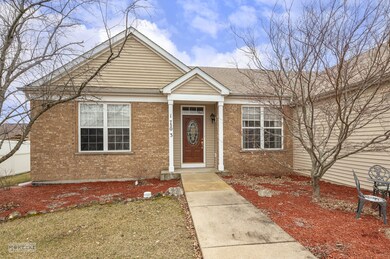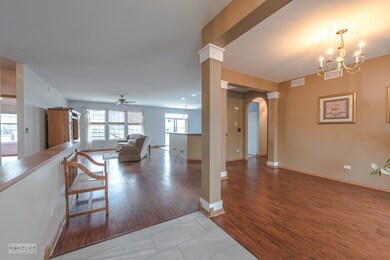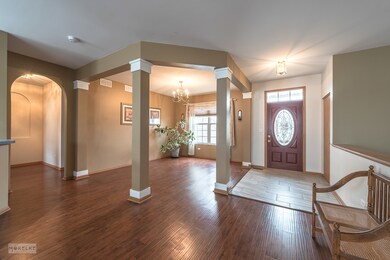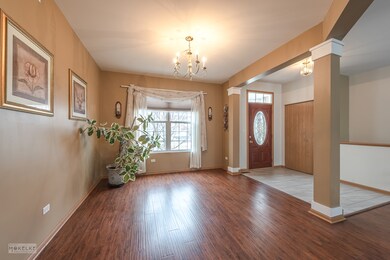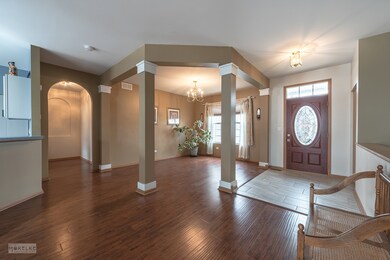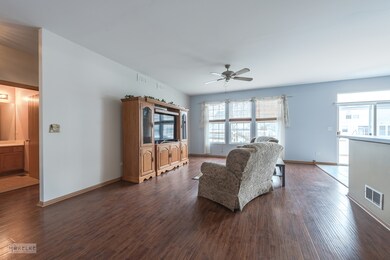
1703 Wintercrest Ln Unit 1 Shorewood, IL 60404
Estimated Value: $398,000 - $417,000
Highlights
- Above Ground Pool
- Ranch Style House
- 2 Car Attached Garage
- Walnut Trails Elementary School Rated A-
- Bonus Room
- Patio
About This Home
As of May 20233/14 UPDATE MULTIPLE OFFERS/PAPERWORK PENDING. Rare opportunities exist to find single family ranch homes like this one! Greeted by a desirable brick exterior and open floor plan, this three bedroom property boasts 2,000sf of first floor living plus an additional 2,000sf with the full basement! Meticulously maintained by the original owner, the architectural shingled roof was replaced approximately six years ago, a new washer and dryer installed in 2022, SS kitchen appliances all within the last few years and cabinets freshly painted to a matte, trending grey in 2022. The first floor owner suite is strategically designed in location for privacy with a large jetted soaker tub, separate shower and abundant closet space. This move in ready property offers a first floor laundry/utility room off the garage, a new water heater (March 2023), both ejector pump and sump pump recently replaced and brand new carpet and all new laminate and tile flooring throughout. The unfinished basement provides unlimited potential with the HVAC/mechanics conveniently located; dream big with this expansive space! Just imagine a theatre room, home gym, or work shop- or all three! There is an existing FINISHED BONUS ROOM in the basement with a closet, a great space for a home office, overnight guest, playroom or craft/hobby space. The highlight of this property truly is the open concept layout and kitchen design- the curved kitchen peninsula allows for bar height seating without sacrificing kitchen counter space; great for entertaining! Entertain a party out on the concrete patio, set up the bags in the yard or dive right into some fun in the sun this year out in the pool (new liner and newly built deck). Low HOA dues paired with the Minooka School District and commuter access with a short drive to I-55, the Walnut Trails neighborhood remains highly sought after. Enjoy neighboring parks, sledding hill, Village Hall with the splash pad, summer events & fireworks show- there is something for everyone!
Last Agent to Sell the Property
Cally Larson Real Estate LLC License #471020575 Listed on: 03/09/2023
Home Details
Home Type
- Single Family
Est. Annual Taxes
- $6,825
Year Built
- Built in 2003
Lot Details
- 9,583 Sq Ft Lot
- Lot Dimensions are 74x137x74x137
HOA Fees
- $14 Monthly HOA Fees
Parking
- 2 Car Attached Garage
- Garage Door Opener
- Driveway
- Parking Included in Price
Home Design
- Ranch Style House
- Asphalt Roof
- Concrete Perimeter Foundation
Interior Spaces
- 2,016 Sq Ft Home
- Blinds
- Family Room
- Living Room
- Dining Room
- Bonus Room
- Partially Finished Basement
- Basement Fills Entire Space Under The House
Kitchen
- Range
- Dishwasher
Flooring
- Carpet
- Laminate
- Ceramic Tile
Bedrooms and Bathrooms
- 3 Bedrooms
- 3 Potential Bedrooms
- 2 Full Bathrooms
- Separate Shower
Laundry
- Laundry Room
- Laundry on main level
Outdoor Features
- Above Ground Pool
- Patio
Schools
- Minooka Community High School
Utilities
- Central Air
- Heating System Uses Natural Gas
- 200+ Amp Service
Community Details
- Manager Association, Phone Number (815) 609-2330
- Property managed by Nemanich Consulting
Listing and Financial Details
- Homeowner Tax Exemptions
Ownership History
Purchase Details
Home Financials for this Owner
Home Financials are based on the most recent Mortgage that was taken out on this home.Purchase Details
Home Financials for this Owner
Home Financials are based on the most recent Mortgage that was taken out on this home.Similar Homes in Shorewood, IL
Home Values in the Area
Average Home Value in this Area
Purchase History
| Date | Buyer | Sale Price | Title Company |
|---|---|---|---|
| Hurtado Sandra | $360,000 | None Listed On Document | |
| Pilipauskas Anthony A | $202,000 | Chicago Title Insurance Co |
Mortgage History
| Date | Status | Borrower | Loan Amount |
|---|---|---|---|
| Previous Owner | Hurtado Sandra | $270,000 | |
| Previous Owner | Pilipauskas Anthony A | $35,000 | |
| Previous Owner | Pilipauskas Anthony A | $115,000 |
Property History
| Date | Event | Price | Change | Sq Ft Price |
|---|---|---|---|---|
| 05/05/2023 05/05/23 | Sold | $360,000 | +1.4% | $179 / Sq Ft |
| 03/15/2023 03/15/23 | Pending | -- | -- | -- |
| 03/09/2023 03/09/23 | For Sale | $355,000 | -- | $176 / Sq Ft |
Tax History Compared to Growth
Tax History
| Year | Tax Paid | Tax Assessment Tax Assessment Total Assessment is a certain percentage of the fair market value that is determined by local assessors to be the total taxable value of land and additions on the property. | Land | Improvement |
|---|---|---|---|---|
| 2023 | $8,373 | $113,190 | $17,860 | $95,330 |
| 2022 | $6,865 | $98,905 | $16,900 | $82,005 |
| 2021 | $6,825 | $93,043 | $15,898 | $77,145 |
| 2020 | $6,933 | $93,043 | $15,898 | $77,145 |
| 2019 | $6,793 | $89,250 | $15,250 | $74,000 |
| 2018 | $6,808 | $88,350 | $15,250 | $73,100 |
| 2017 | $6,554 | $84,200 | $15,250 | $68,950 |
| 2016 | $6,358 | $80,650 | $15,250 | $65,400 |
| 2015 | $5,400 | $74,873 | $13,823 | $61,050 |
| 2014 | $5,400 | $70,823 | $13,823 | $57,000 |
| 2013 | $5,400 | $68,021 | $13,823 | $54,198 |
Agents Affiliated with this Home
-
Cally Larson

Seller's Agent in 2023
Cally Larson
Cally Larson Real Estate LLC
(815) 274-3253
4 in this area
73 Total Sales
-
Gina Johansen

Buyer's Agent in 2023
Gina Johansen
Keller Williams Infinity
(630) 364-6618
1 in this area
81 Total Sales
Map
Source: Midwest Real Estate Data (MRED)
MLS Number: 11731090
APN: 06-17-104-003
- 1611 Wintercrest Ln
- 612 Freedom Way
- 1806 Peyton Terrace
- 1221 Cambridge Ct
- 1621 Moran Dr
- 412 Towne Center Blvd
- 0 W Seil Rd
- 814 Glory Ct
- 1105 Collingwood Ct
- 304 Turnbridge Dr Unit 1
- 109 Ravinia Dr
- 1 AC Jefferson St
- 00001 Jefferson St
- 00002 Jefferson St
- 1115 Oxford Ln
- 0000 W Seil Rd
- 1754 Fieldstone Dr N
- 1713 Fieldstone Dr N
- 800 Diamond Head Dr E Unit 2
- 303 Greenfield Rd
- 1703 Wintercrest Ln Unit 1
- 1705 Wintercrest Ln Unit 1
- 1702 Hunter Dr Unit 4
- 1704 Hunter Dr Unit 4
- 1615 Wintercrest Ln
- 1707 Wintercrest Ln Unit 1
- 1700 Hunter Dr
- 1706 Hunter Dr Unit 4
- 1702 Wintercrest Ln Unit 1
- 1700 Wintercrest Ln Unit 1
- 1616 Hunter Dr Unit 1
- 1613 Wintercrest Ln
- 1704 Wintercrest Ln Unit 1
- 1710 Hunter Dr
- 1614 Hunter Dr Unit 1
- 1612 Wintercrest Ln
- 1610 Wintercrest Ln
- 1703 Hunter Dr Unit 4
- 1612 Hunter Dr Unit 1
- 1713 Wintercrest Ct Unit 5
