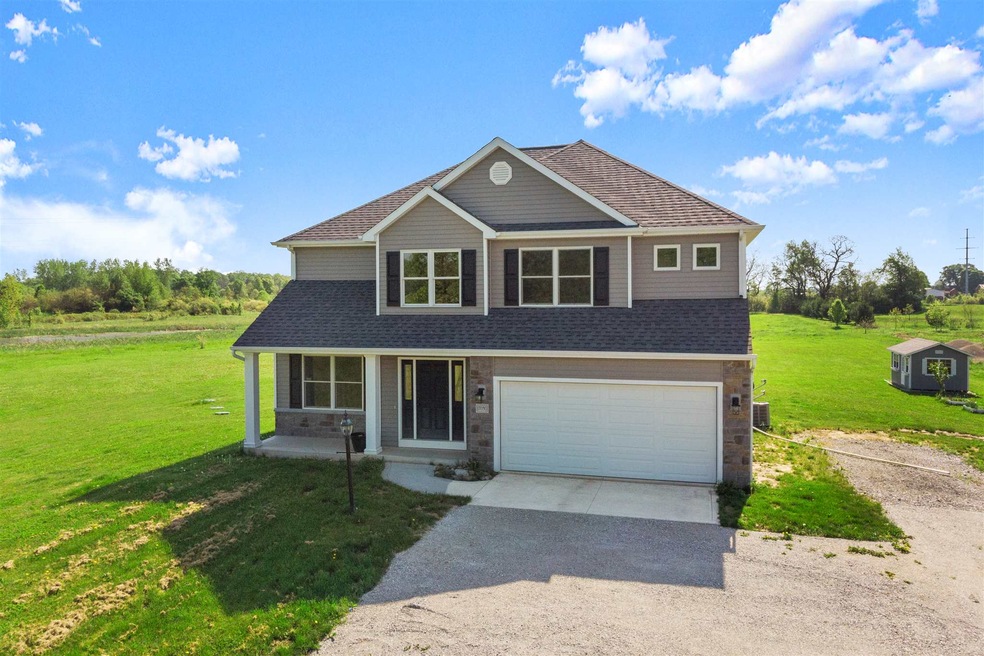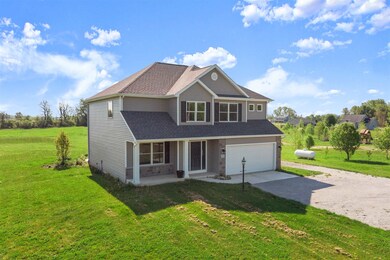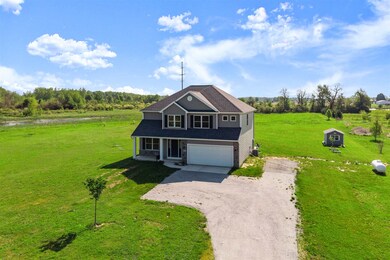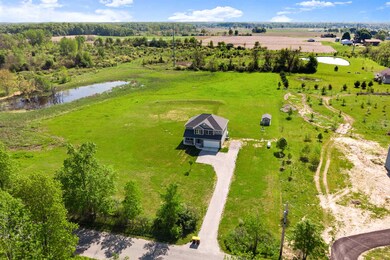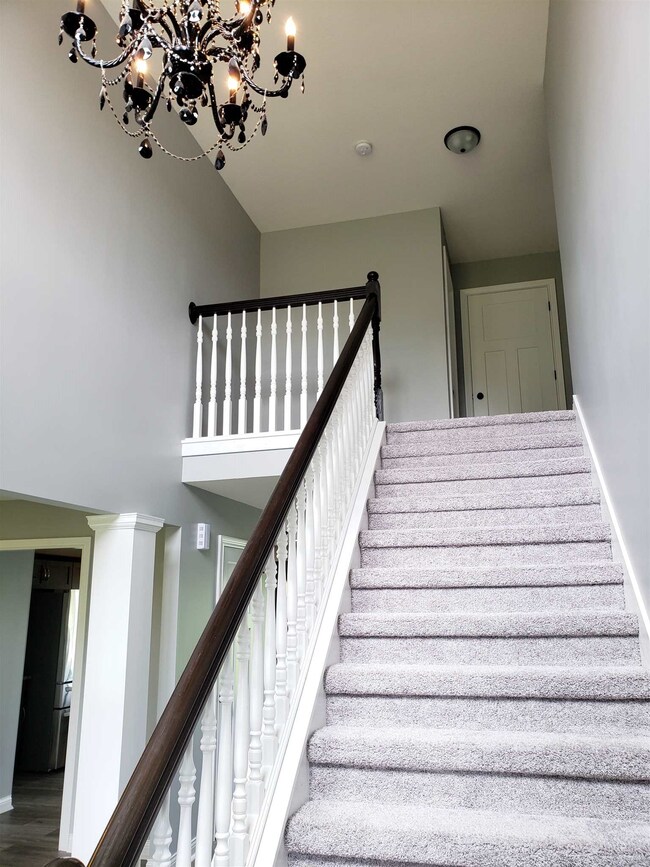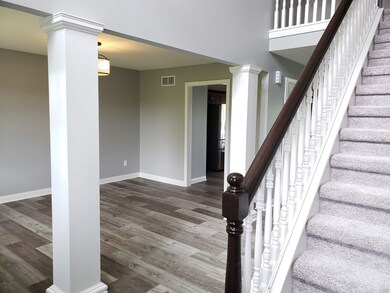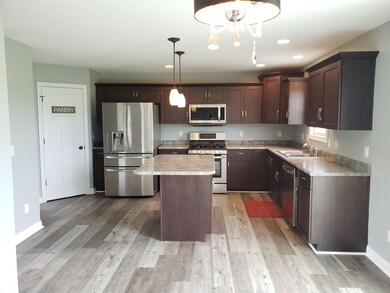
17030 Hand Rd Huntertown, IN 46748
Highlights
- RV Parking in Community
- Open Floorplan
- Covered patio or porch
- Carroll High School Rated A
- Backs to Open Ground
- Walk-In Pantry
About This Home
As of July 2020OPEN HOUSE Sun 2 - 4. If you have been waiting for a beautiful new home in the country of NWAC with tons of space and privacy, your wait is over! The home’s location provides an extremely quiet peacefulness from the city yet a close drive to all your shopping, medical etc. needs. Ample driveway space allows for RV, boat, bus or construction type of vehicle to park with no association covenants to control it. If desired, this is the perfect lot for a pole barn or pond to be added. The 4-year-old home itself features 4-bedrooms and 2.5-baths on a full basement with a spacious, open floor plan. Upon entering the home, you will find an attractive foyer leading to a wonderful dining or home office area. The kitchen offers plenty of cabinet space, large pantry, SS appliances and an island leading into the nook and living room. Additional living space can be found in the finished lower level, along with additional storage. It is also framed and rough plumbed for a ½ bath. Enjoy the beautiful master suite with 2-tiered tray ceiling and ample space. Enjoy a relaxing bath in your garden tub and the end of a long day. 3 additional bedrooms provide space for all. Outside offers a gorgeous stamped concrete patio with a fire pit for you to sit and enjoy peaceful mornings and evenings. You are likely to find deer and other wildlife visiting! The useful and attractive custom made shed is less than 1-yr old. Welcome home!
Last Agent to Sell the Property
Coldwell Banker Real Estate Group Listed on: 05/29/2020

Home Details
Home Type
- Single Family
Est. Annual Taxes
- $2,295
Year Built
- Built in 2016
Lot Details
- 3.5 Acre Lot
- Lot Dimensions are 665 x 231
- Backs to Open Ground
- Level Lot
Parking
- 2 Car Attached Garage
Home Design
- Stone Exterior Construction
- Vinyl Construction Material
Interior Spaces
- 2-Story Property
- Open Floorplan
- Ceiling height of 9 feet or more
- Ceiling Fan
- Basement Fills Entire Space Under The House
- Fire and Smoke Detector
- Gas And Electric Dryer Hookup
Kitchen
- Walk-In Pantry
- Oven or Range
- Kitchen Island
- Disposal
Bedrooms and Bathrooms
- 4 Bedrooms
- En-Suite Primary Bedroom
- Walk-In Closet
Attic
- Storage In Attic
- Pull Down Stairs to Attic
Eco-Friendly Details
- Energy-Efficient Appliances
- Energy-Efficient Windows
- Energy-Efficient HVAC
- Energy-Efficient Insulation
Outdoor Features
- Covered patio or porch
Schools
- Huntertown Elementary School
- Carroll Middle School
- Carroll High School
Utilities
- Forced Air Heating and Cooling System
- ENERGY STAR Qualified Air Conditioning
- High-Efficiency Furnace
- Heating System Uses Gas
- Heating System Powered By Leased Propane
- Private Company Owned Well
- Well
- ENERGY STAR Qualified Water Heater
- Septic System
Community Details
- RV Parking in Community
Listing and Financial Details
- Assessor Parcel Number 02-01-12-300-001.004-044
Ownership History
Purchase Details
Purchase Details
Home Financials for this Owner
Home Financials are based on the most recent Mortgage that was taken out on this home.Purchase Details
Home Financials for this Owner
Home Financials are based on the most recent Mortgage that was taken out on this home.Similar Homes in the area
Home Values in the Area
Average Home Value in this Area
Purchase History
| Date | Type | Sale Price | Title Company |
|---|---|---|---|
| Quit Claim Deed | -- | None Listed On Document | |
| Quit Claim Deed | -- | None Listed On Document | |
| Warranty Deed | $393,680 | Trademark Title Services | |
| Warranty Deed | -- | Trademark Title |
Mortgage History
| Date | Status | Loan Amount | Loan Type |
|---|---|---|---|
| Previous Owner | $296,000 | New Conventional | |
| Previous Owner | $296,000 | New Conventional |
Property History
| Date | Event | Price | Change | Sq Ft Price |
|---|---|---|---|---|
| 07/07/2025 07/07/25 | Price Changed | $529,500 | -1.5% | $175 / Sq Ft |
| 06/28/2025 06/28/25 | For Sale | $537,500 | +45.3% | $178 / Sq Ft |
| 07/01/2020 07/01/20 | Sold | $370,000 | +1.4% | $121 / Sq Ft |
| 05/30/2020 05/30/20 | Pending | -- | -- | -- |
| 05/29/2020 05/29/20 | For Sale | $364,900 | -- | $119 / Sq Ft |
Tax History Compared to Growth
Tax History
| Year | Tax Paid | Tax Assessment Tax Assessment Total Assessment is a certain percentage of the fair market value that is determined by local assessors to be the total taxable value of land and additions on the property. | Land | Improvement |
|---|---|---|---|---|
| 2024 | $4,310 | $525,400 | $87,600 | $437,800 |
| 2023 | $4,305 | $508,300 | $80,500 | $427,800 |
| 2022 | $3,421 | $414,900 | $66,300 | $348,600 |
| 2021 | $2,959 | $341,500 | $66,300 | $275,200 |
| 2020 | $2,515 | $286,800 | $66,300 | $220,500 |
| 2019 | $2,295 | $257,400 | $66,300 | $191,100 |
| 2018 | $2,273 | $250,900 | $59,300 | $191,600 |
| 2017 | $2,323 | $242,800 | $59,300 | $183,500 |
| 2016 | -- | $0 | $0 | $0 |
Agents Affiliated with this Home
-
Jody Bartkus

Seller's Agent in 2025
Jody Bartkus
CENTURY 21 Bradley Realty, Inc
(260) 715-9797
74 Total Sales
-
Susanne Rippey

Seller's Agent in 2020
Susanne Rippey
Coldwell Banker Real Estate Group
(260) 417-9101
98 Total Sales
-
Kristine White
K
Buyer's Agent in 2020
Kristine White
Vision Realty Group LLC
(260) 704-7444
15 Total Sales
Map
Source: Indiana Regional MLS
MLS Number: 202019480
APN: 02-01-12-300-001.004-044
- 4431 Mccomb Rd
- 17632 Fogel Rd
- 17894 Boeing Pass
- 555 E Basalt Dr
- 333 Keltic Pines Blvd Unit 33
- 534 Contour Cove
- 573 Contour Cove Unit 21
- 3325 W Shoaff Tract 4 Rd
- 223 E Basalt Dr
- 3106 W Shoaff Tract 1 Rd
- 18500 Hand Rd
- 17313 Lima Rd
- 4805 Woods Rd
- 17236 Hudson Cove
- 2194 Rittenhouse Place
- 7819 Greenwell Rd
- 2502 Trillium Cove
- 2034 Freestone Place
- Track 6 W Shoaff Rd
- Tract 5 W Shoaff Rd
