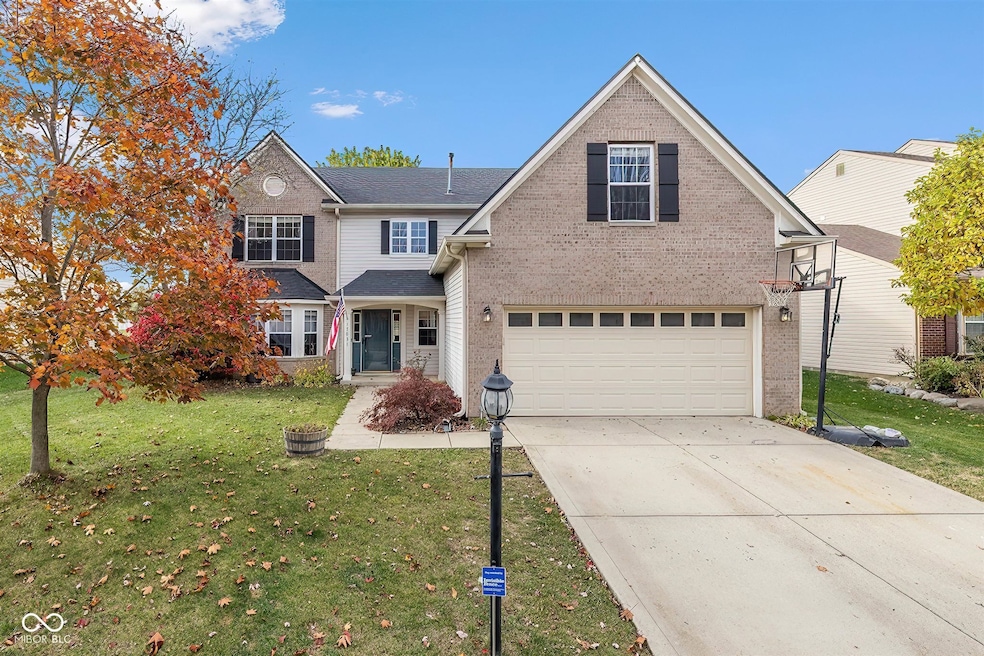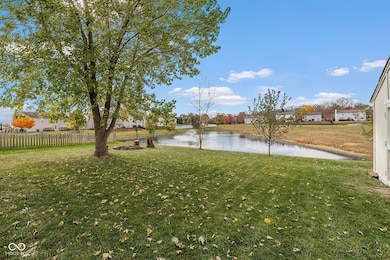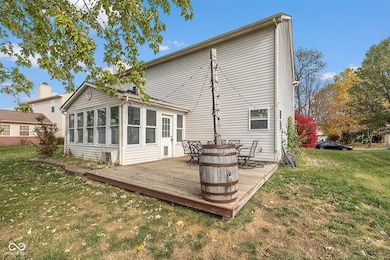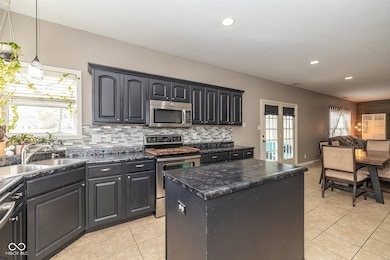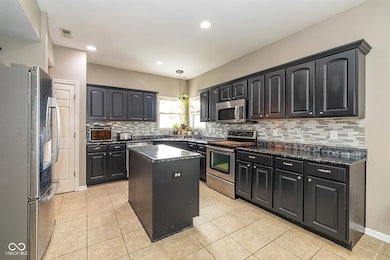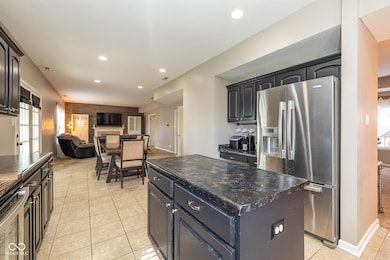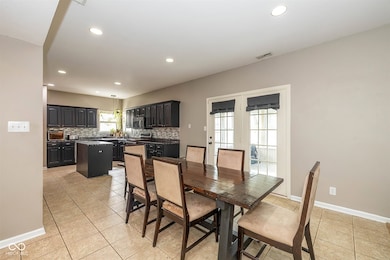17031 Flinchum Way E Noblesville, IN 46062
West Noblesville NeighborhoodEstimated payment $2,360/month
Highlights
- Home fronts a pond
- Pond View
- Breakfast Room
- Hazel Dell Elementary School Rated A
- Vaulted Ceiling
- 2 Car Attached Garage
About This Home
Ready for your personal touch! Come explore this spacious four-bedroom, two-and-a-half-bath home - a true gem with a new roof (2021), an exceptional floor plan, and endless space for living, working, and entertaining! From the moment you step into the grand two-story entryway, you'll be wowed by the open, airy feel that flows into a formal living room featuring a charming bay window. The open-concept family room is filled with natural light and anchored by a cozy fireplace, plus a flexible bonus space that's perfect for a home office, playroom, or study. The eat-in kitchen is a chef's dream with stainless steel appliances, ample counter and cabinet space, and beautiful tile flooring. Unwind year-round in the sun-drenched four-season sunroom overlooking the peaceful backyard! Upstairs, the spacious primary suite is your private retreat with vaulted ceilings, a large walk-in closet, and an en suite bath with double sinks and newly updated tile. All additional bedrooms are generously sized with great closet space - and the huge bonus room is perfect for a rec room, workout area, or movie lounge. The secondary bathroom also features freshly updated tile work, adding a modern touch throughout. Step outside to your fully fenced backyard with serene pond views, a water fountain, and plenty of space to relax or entertain. You'll also enjoy an invisible fence and irrigation system for easy upkeep! Neighborhood amenities include a community pool, playground, and walking path that leads directly to the elementary school and ball fields - plus easy access to the Monon Trail for biking, walking, and weekend adventures! This home truly has it all - newer roof, modern updates, generous space, and an unbeatable location! Homes like this are rare - schedule your showing today before it's gone!
Open House Schedule
-
Saturday, November 15, 202512:00 to 2:00 pm11/15/2025 12:00:00 PM +00:0011/15/2025 2:00:00 PM +00:00Add to Calendar
Home Details
Home Type
- Single Family
Est. Annual Taxes
- $4,040
Year Built
- Built in 2000
Lot Details
- 9,583 Sq Ft Lot
- Home fronts a pond
HOA Fees
- $51 Monthly HOA Fees
Parking
- 2 Car Attached Garage
- Garage Door Opener
Home Design
- Brick Exterior Construction
- Slab Foundation
- Vinyl Siding
Interior Spaces
- 2-Story Property
- Vaulted Ceiling
- Paddle Fans
- Fireplace Features Masonry
- Entrance Foyer
- Family Room with Fireplace
- Breakfast Room
- Pond Views
- Attic Access Panel
- Fire and Smoke Detector
Kitchen
- Electric Oven
- Built-In Microwave
- Dishwasher
- Disposal
Flooring
- Carpet
- Ceramic Tile
- Vinyl
Bedrooms and Bathrooms
- 4 Bedrooms
- Walk-In Closet
- Dual Vanity Sinks in Primary Bathroom
Outdoor Features
- Outdoor Storage
Schools
- Hazel Dell Elementary School
Utilities
- Forced Air Heating and Cooling System
- Electric Water Heater
Community Details
- Association fees include home owners, maintenance, parkplayground
- Association Phone (317) 594-5720
- Hazel Dell Woods Subdivision
- Property managed by Kirkpatrick Management Company
Listing and Financial Details
- Legal Lot and Block 57 / 4
- Assessor Parcel Number 291004003057000013
Map
Home Values in the Area
Average Home Value in this Area
Tax History
| Year | Tax Paid | Tax Assessment Tax Assessment Total Assessment is a certain percentage of the fair market value that is determined by local assessors to be the total taxable value of land and additions on the property. | Land | Improvement |
|---|---|---|---|---|
| 2024 | $3,958 | $333,000 | $63,000 | $270,000 |
| 2023 | $3,958 | $333,100 | $63,000 | $270,100 |
| 2022 | $3,536 | $283,500 | $63,000 | $220,500 |
| 2021 | $2,874 | $245,200 | $63,000 | $182,200 |
| 2020 | $2,646 | $231,600 | $63,000 | $168,600 |
| 2019 | $2,409 | $217,100 | $32,700 | $184,400 |
| 2018 | $2,177 | $201,900 | $32,700 | $169,200 |
| 2017 | $1,027 | $187,100 | $32,700 | $154,400 |
| 2016 | $2,335 | $190,800 | $32,700 | $158,100 |
| 2014 | $2,165 | $179,300 | $29,900 | $149,400 |
| 2013 | $2,165 | $173,600 | $29,900 | $143,700 |
Property History
| Date | Event | Price | List to Sale | Price per Sq Ft | Prior Sale |
|---|---|---|---|---|---|
| 11/06/2025 11/06/25 | For Sale | $375,000 | +51.2% | $132 / Sq Ft | |
| 03/07/2018 03/07/18 | Sold | $248,000 | +1.2% | $91 / Sq Ft | View Prior Sale |
| 02/02/2018 02/02/18 | For Sale | $245,000 | +21.3% | $90 / Sq Ft | |
| 05/16/2013 05/16/13 | Sold | $202,000 | -6.0% | $74 / Sq Ft | View Prior Sale |
| 04/09/2013 04/09/13 | Pending | -- | -- | -- | |
| 03/08/2013 03/08/13 | For Sale | $215,000 | -- | $79 / Sq Ft |
Purchase History
| Date | Type | Sale Price | Title Company |
|---|---|---|---|
| Warranty Deed | $248,000 | Chicago Title Co Llc | |
| Warranty Deed | -- | None Available | |
| Warranty Deed | -- | None Available | |
| Warranty Deed | -- | -- |
Mortgage History
| Date | Status | Loan Amount | Loan Type |
|---|---|---|---|
| Open | $248,000 | VA | |
| Previous Owner | $141,400 | New Conventional | |
| Previous Owner | $165,000 | Purchase Money Mortgage | |
| Previous Owner | $139,900 | No Value Available |
Source: MIBOR Broker Listing Cooperative®
MLS Number: 22070579
APN: 29-10-04-003-057.000-013
- 17046 Flinchum Way E
- 17193 Linda Way
- Palazzo Plan at The Courtyards of Hazel Dell
- Provenance Plan at The Courtyards of Hazel Dell
- Promenade Plan at The Courtyards of Hazel Dell
- Portico Plan at The Courtyards of Hazel Dell
- 17037 Bittner Way
- 5610 Pecan Ct
- 5880 Daw St
- 5218 Sweetwater Dr
- 5728 Mahogany Dr
- 5237 Tulip Tree Dr
- 16457 Anderson Way
- 17712 Crown Pointe Ct
- 6433 Kilpatrick Ln
- 17030 Daly Dr
- Wentworth Plan at Magnolia Ridge - Venture
- at Magnolia Ridge - Cornerstone
- Rockwell Plan at Magnolia Ridge - Cornerstone
- Jasper Plan at Magnolia Ridge - Venture
- 17754 Copse Dr
- 5475 Winding River Rd
- 17131 Seaboard Place
- 16913 Sherwin Ct
- 16826 Sherwin Ct
- 16935 Sherwin Ct
- 6436 Stokes Ave
- 16946 Daly Dr
- 17780 Navigator Trail
- 18000 Excursion Dr
- 17709 Remy Rd
- 17458 Ebling Trail
- 17722 Sanibel Cir
- 4328 Boca Grande Ct
- 5420 Laurel Crest Run
- 18097 Kinder Oak Dr
- 17285 Dallington St
- 4001 Myra Way
- 18743 Abigail Cir
- 17201 Shadoan Way
