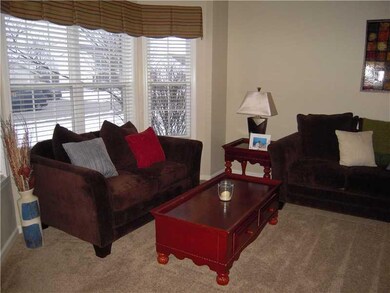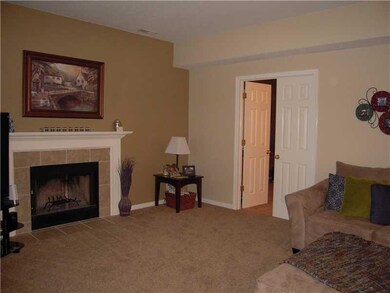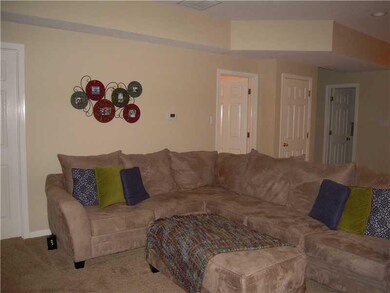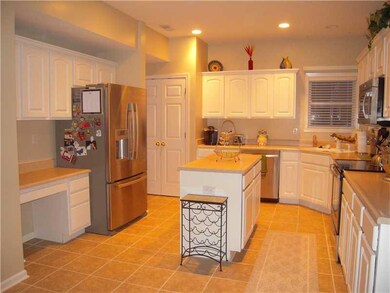
17031 Flinchum Way E Noblesville, IN 46062
West Noblesville NeighborhoodAbout This Home
As of March 2018Wonderful 4bdrm + bonus rm, Den/Office & SunRm home on lot w/fully fenced bkyrd overlooking pond. Kit w/stainless appls, center island opens to BrkfstRm & FamRm and Den/Office w/French doors. Mstr has vaulted ceil, W-I closet, garden tub, shower & dual vanity. Other bdrms are also lge. BonusRm is perfect for playrm etc. New carpet, tile, stainless appls, AC & furnace 2011 & irrigation system. Four Seasons Rm w/AC & heat unit looks out on custom deck & beautiful yard. Great location & n'hood.
Last Agent to Sell the Property
Gail Nowicki
F.C. Tucker Company License #RB14050187 Listed on: 03/08/2013
Last Buyer's Agent
Joy Alcock
Keller Williams Indy Metro NE
Home Details
Home Type
- Single Family
Est. Annual Taxes
- $2,034
Year Built
- 2000
HOA Fees
- $33 per month
Utilities
- Heating System Uses Gas
- Gas Water Heater
Ownership History
Purchase Details
Home Financials for this Owner
Home Financials are based on the most recent Mortgage that was taken out on this home.Purchase Details
Home Financials for this Owner
Home Financials are based on the most recent Mortgage that was taken out on this home.Purchase Details
Home Financials for this Owner
Home Financials are based on the most recent Mortgage that was taken out on this home.Purchase Details
Home Financials for this Owner
Home Financials are based on the most recent Mortgage that was taken out on this home.Similar Homes in Noblesville, IN
Home Values in the Area
Average Home Value in this Area
Purchase History
| Date | Type | Sale Price | Title Company |
|---|---|---|---|
| Warranty Deed | $248,000 | Chicago Title Co Llc | |
| Warranty Deed | -- | None Available | |
| Warranty Deed | -- | None Available | |
| Warranty Deed | -- | -- |
Mortgage History
| Date | Status | Loan Amount | Loan Type |
|---|---|---|---|
| Open | $237,850 | VA | |
| Closed | $248,000 | VA | |
| Previous Owner | $141,400 | New Conventional | |
| Previous Owner | $165,000 | Purchase Money Mortgage | |
| Previous Owner | $139,900 | No Value Available |
Property History
| Date | Event | Price | Change | Sq Ft Price |
|---|---|---|---|---|
| 03/07/2018 03/07/18 | Sold | $248,000 | +1.2% | $91 / Sq Ft |
| 02/02/2018 02/02/18 | For Sale | $245,000 | +21.3% | $90 / Sq Ft |
| 05/16/2013 05/16/13 | Sold | $202,000 | -6.0% | $74 / Sq Ft |
| 04/09/2013 04/09/13 | Pending | -- | -- | -- |
| 03/08/2013 03/08/13 | For Sale | $215,000 | -- | $79 / Sq Ft |
Tax History Compared to Growth
Tax History
| Year | Tax Paid | Tax Assessment Tax Assessment Total Assessment is a certain percentage of the fair market value that is determined by local assessors to be the total taxable value of land and additions on the property. | Land | Improvement |
|---|---|---|---|---|
| 2024 | $3,958 | $333,000 | $63,000 | $270,000 |
| 2023 | $3,958 | $333,100 | $63,000 | $270,100 |
| 2022 | $3,536 | $283,500 | $63,000 | $220,500 |
| 2021 | $2,874 | $245,200 | $63,000 | $182,200 |
| 2020 | $2,646 | $231,600 | $63,000 | $168,600 |
| 2019 | $2,409 | $217,100 | $32,700 | $184,400 |
| 2018 | $2,177 | $201,900 | $32,700 | $169,200 |
| 2017 | $1,027 | $187,100 | $32,700 | $154,400 |
| 2016 | $2,335 | $190,800 | $32,700 | $158,100 |
| 2014 | $2,165 | $179,300 | $29,900 | $149,400 |
| 2013 | $2,165 | $173,600 | $29,900 | $143,700 |
Agents Affiliated with this Home
-
Joy Alcock
J
Seller's Agent in 2018
Joy Alcock
Keller Williams Indy Metro NE
(317) 431-8269
6 in this area
65 Total Sales
-
Karen Hogan
K
Buyer's Agent in 2018
Karen Hogan
Carpenter, REALTORS®
(317) 748-3118
8 Total Sales
-
G
Seller's Agent in 2013
Gail Nowicki
F.C. Tucker Company
Map
Source: MIBOR Broker Listing Cooperative®
MLS Number: 21219598
APN: 29-10-04-003-057.000-013
- 5440 Bruce Blvd
- 17252 Hazel Dell Rd
- 17252 Hazel Dell Rd
- 17252 Hazel Dell Rd
- 17252 Hazel Dell Rd
- 5527 Mahogany Dr
- 16457 Anderson Way
- 5573 Mahogany Dr
- 5542 Pennycress Dr
- 16711 Meadow Wood Dr
- 16950 Sherwin Ct
- 16886 Daly Dr
- 16876 Daly Dr
- 17040 Daly Dr
- 6448 Schad Dr
- 17030 Daly Dr
- 17050 Daly Dr
- 16906 Daly Dr
- 6575 E 171st St
- 6536 Apperson Dr






