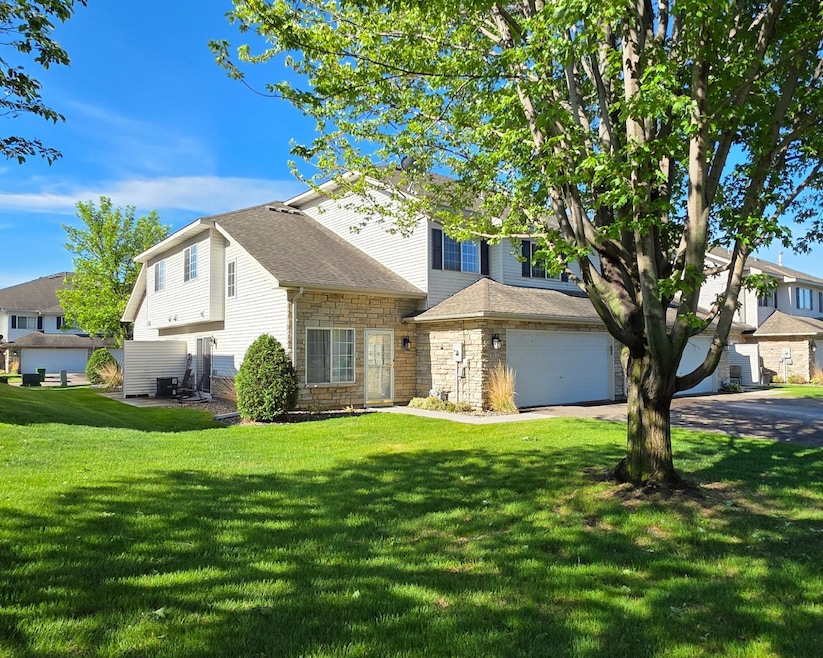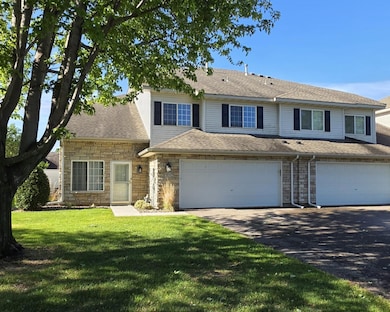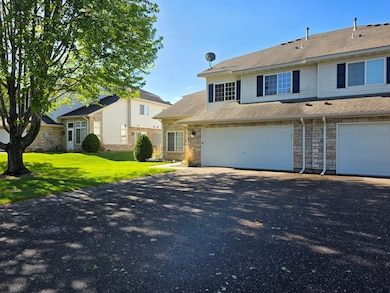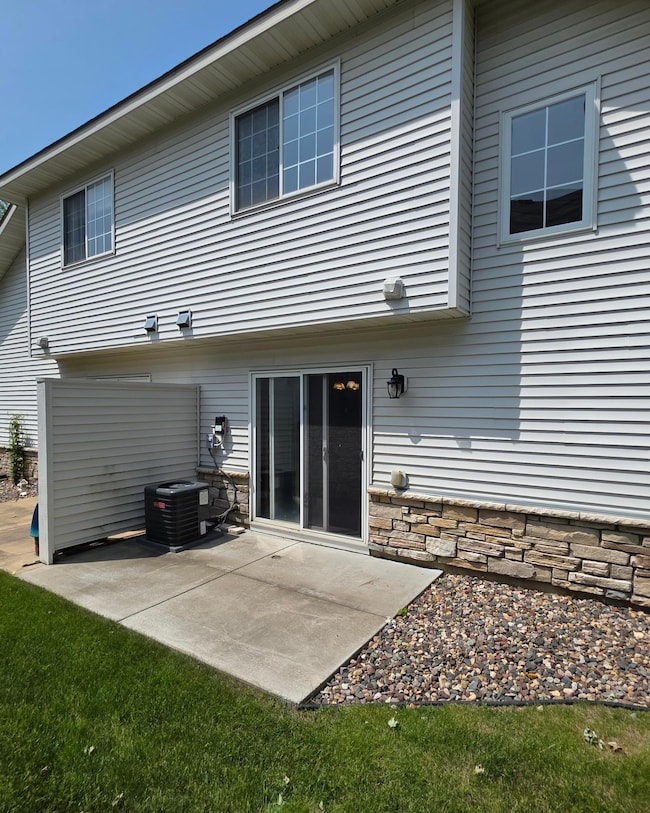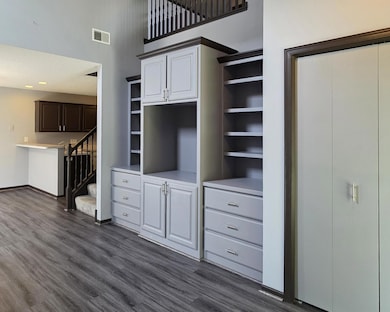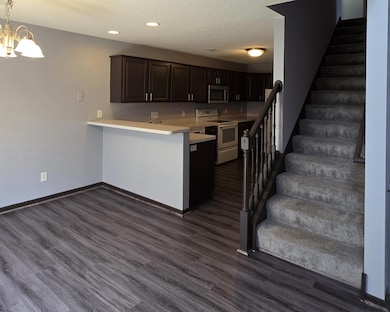17032 Eagleview Ln Unit 96 Farmington, MN 55024
Highlights
- Loft
- Patio
- Combination Dining and Living Room
- 2 Car Attached Garage
- Forced Air Heating and Cooling System
About This Home
Welcome to 17032 Eagleview Lane – Where Comfort Meets Style!This beautifully updated end-unit home offers the perfect blend of spacious design and modern touches. Step into an open floor plan featuring soaring vaulted ceilings and abundant natural light. The great room is both cozy and functional, highlighted by custom built-in cabinetry and brand-new flooring throughout the main level.The updated kitchen boasts contemporary finishes and flows seamlessly into the living and dining areas—ideal for entertaining or relaxing evenings at home. Upstairs, a versatile loft space overlooks the main floor, perfect for a home office, reading nook, or additional lounge area.You’ll find two generously sized bedrooms on the upper level, including a primary suite with an adjoining ensuite bathroom featuring a separate soaking tub and shower for a spa-like retreat.Enjoy the privacy and tranquility of an end-unit location while being just minutes from shopping, dining, and top-rated schools.Don’t miss your opportunity to call this exceptional home your own! Sorry, no pets.
Townhouse Details
Home Type
- Townhome
Est. Annual Taxes
- $2,730
Year Built
- Built in 2003
HOA Fees
- $365 Monthly HOA Fees
Parking
- 2 Car Attached Garage
- Tuck Under Garage
- Garage Door Opener
Interior Spaces
- 1,518 Sq Ft Home
- 2-Story Property
- Combination Dining and Living Room
- Loft
Kitchen
- Range
- Microwave
- Dishwasher
- Disposal
Bedrooms and Bathrooms
- 2 Bedrooms
Laundry
- Dryer
- Washer
Additional Features
- Patio
- Forced Air Heating and Cooling System
Community Details
- Association fees include lawn care, ground maintenance, professional mgmt, snow removal
- Lake Place 2Nd Add Subdivision
Listing and Financial Details
- Property Available on 6/1/25
- Assessor Parcel Number 224407615096
Map
Source: NorthstarMLS
MLS Number: 6725974
APN: 22-44076-15-096
- 17206 Eastwood Ave Unit 189
- 17031 Eastwood Ave Unit 38
- 17069 Dysart Place
- 17018 Eastwood Ave Unit 46
- 17055 Dysart Place
- 17106 Dysart Place
- 17044 Dysart Place
- 17108 Dysart Place
- 17042 Dysart Place
- 17040 Dysart Place
- 17047 Dysart Place
- 17045 Dysart Place
- 17043 Dysart Place
- 17041 Dysart Place
- 17039 Dysart Place
- 17038 Draper Way
- 17034 Draper Way
- 17030 Draper Way
- 17026 Draper Way
- 16863 Dynamic Dr
