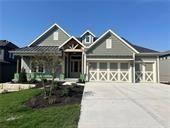PENDING
NEW CONSTRUCTION
Estimated payment $6,476/month
Total Views
138
4
Beds
4
Baths
3,816
Sq Ft
$308
Price per Sq Ft
Highlights
- Custom Closet System
- Clubhouse
- Vaulted Ceiling
- Wolf Springs Elementary School Rated A
- Great Room with Fireplace
- Traditional Architecture
About This Home
LOT 13 - SOLD BEFORE PROCESSED...Roeser Homes Golden Bell Build Job
Listing Agent
BHG Kansas City Homes Brokerage Phone: 913-239-8799 Listed on: 03/01/2025

Co-Listing Agent
BHG Kansas City Homes Brokerage Phone: 913-239-8799 License #SP00048734
Home Details
Home Type
- Single Family
Est. Annual Taxes
- $1,830
Year Built
- Built in 2024 | Under Construction
Lot Details
- 0.36 Acre Lot
- Side Green Space
- Cul-De-Sac
- East Facing Home
- Paved or Partially Paved Lot
- Sprinkler System
- Many Trees
HOA Fees
- $125 Monthly HOA Fees
Parking
- 3 Car Attached Garage
- Front Facing Garage
Home Design
- Traditional Architecture
- Composition Roof
- Lap Siding
- Stone Trim
Interior Spaces
- Wet Bar
- Vaulted Ceiling
- Gas Fireplace
- Thermal Windows
- Mud Room
- Great Room with Fireplace
- 2 Fireplaces
- Dining Room
- Home Office
- Recreation Room with Fireplace
- Home Gym
- Smart Thermostat
Kitchen
- Breakfast Room
- Cooktop
- Recirculated Exhaust Fan
- Dishwasher
- Stainless Steel Appliances
- Kitchen Island
- Disposal
Flooring
- Wood
- Carpet
- Tile
Bedrooms and Bathrooms
- 4 Bedrooms
- Primary Bedroom on Main
- Custom Closet System
- Walk-In Closet
- 4 Full Bathrooms
Laundry
- Laundry Room
- Laundry on main level
Finished Basement
- Walk-Out Basement
- Basement Fills Entire Space Under The House
- Sump Pump
Outdoor Features
- Enclosed Patio or Porch
- Playground
Schools
- Aspen Grove Elementary School
- Blue Valley Southwest High School
Utilities
- Forced Air Heating and Cooling System
- Heating System Uses Natural Gas
Listing and Financial Details
- $127 special tax assessment
Community Details
Overview
- Sanctuary HOA
- Sanctuary Subdivision, Golden Bell Floorplan
Amenities
- Clubhouse
Recreation
- Tennis Courts
- Community Pool
- Trails
Map
Create a Home Valuation Report for This Property
The Home Valuation Report is an in-depth analysis detailing your home's value as well as a comparison with similar homes in the area
Home Values in the Area
Average Home Value in this Area
Property History
| Date | Event | Price | List to Sale | Price per Sq Ft |
|---|---|---|---|---|
| 03/01/2025 03/01/25 | Pending | -- | -- | -- |
| 03/01/2025 03/01/25 | For Sale | $1,173,614 | -- | $308 / Sq Ft |
Source: Heartland MLS
Source: Heartland MLS
MLS Number: 2533576
Nearby Homes
- 17029 Lucille St
- 17020 Earnshaw St
- 11705 W 170th St
- 12204 W 171st St
- 12205 W 171st St
- 12300 W 169th St
- 12213 W 171st St
- 15220 W 168th Place
- 17316 Earnshaw St
- 17337 Earnshaw St
- 12313 W 169th St
- 17012 Rosehill St
- Birmingham II Plan at Century Farms
- Sullivan II Plan at Century Farms
- Rustic Riviera Plan at Century Farms
- 12605 W 170th St
- 17028 Rosehill St
- Barolo II Plan at Century Farms
- Modern Riviera Plan at Century Farms
- 17008 Rosehill St
