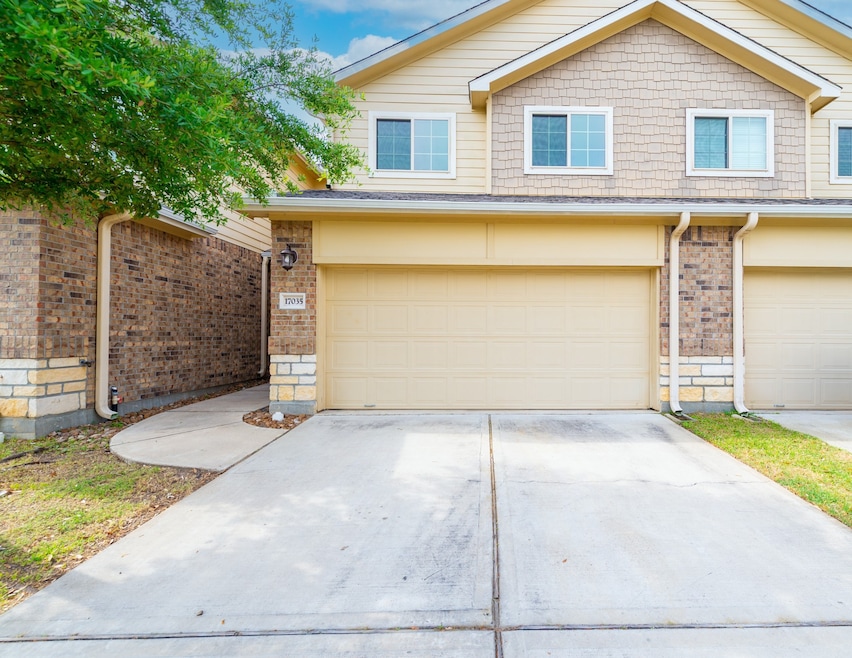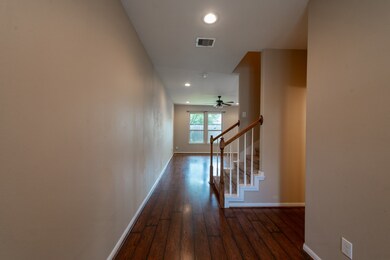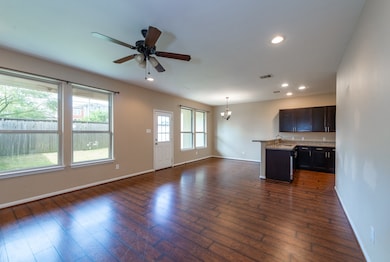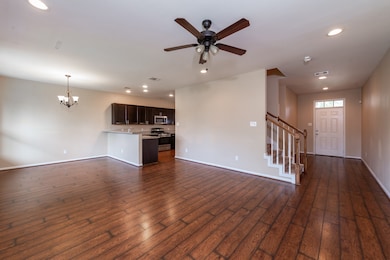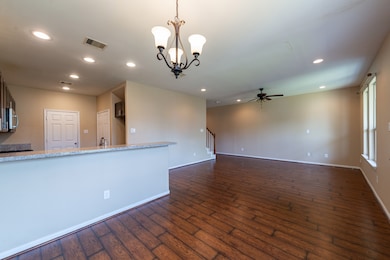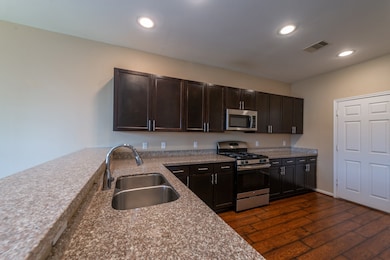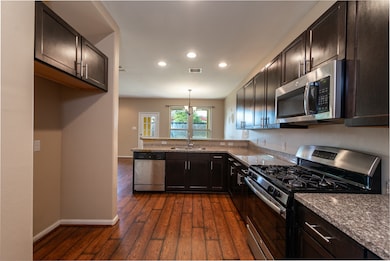17035 Wilthorne Gardens Ct Houston, TX 77084
Highlights
- Deck
- Traditional Architecture
- High Ceiling
- Metcalf Elementary School Rated A-
- Wood Flooring
- Community Pool
About This Home
Welcome to 17035 Wilthorne Gardens Court, a charming 3-bedroom, 2.5-bath townhome This modern two-story home boasts an open-concept living area with gleaming wood floors, a spacious kitchen featuring granite countertops, stainless steel appliances, and dark cabinetry, perfect for culinary enthusiasts. The bright living room, complete with a ceiling fan and chandelier, flows seamlessly into the dining area. Upstairs, the primary bedroom offers a generous layout with a walk-in closet and an en-suite bath featuring a soaking tub and a separate shower. Two additional bedrooms provide ample space for family or guests, complemented by a full bath. Enjoy the convenience of a half bath downstairs and a private, fenced backyard with a covered patio for outdoor relaxation. Zoned to Cypress-Fairbanks ISD schools, this townhome is close to Hwy 99, Hwy 6, 290, and I-10, making commuting a breeze. Schedule your tour today!
Listing Agent
Better Homes and Gardens Real Estate Gary Greene - Katy License #0769851 Listed on: 07/15/2025

Townhouse Details
Home Type
- Townhome
Est. Annual Taxes
- $5,654
Year Built
- Built in 2016
Lot Details
- 2,835 Sq Ft Lot
- Back Yard Fenced
Parking
- 2 Car Attached Garage
- Garage Door Opener
- Driveway
Home Design
- Traditional Architecture
Interior Spaces
- 1,939 Sq Ft Home
- 2-Story Property
- High Ceiling
- Ceiling Fan
- Entrance Foyer
- Family Room Off Kitchen
- Living Room
- Open Floorplan
- Utility Room
- Washer and Electric Dryer Hookup
Kitchen
- Oven
- Gas Range
- Microwave
- Dishwasher
- Disposal
Flooring
- Wood
- Carpet
- Tile
Bedrooms and Bathrooms
- 3 Bedrooms
- En-Suite Primary Bedroom
- Soaking Tub
- Separate Shower
Home Security
Eco-Friendly Details
- Energy-Efficient Thermostat
- Ventilation
Outdoor Features
- Deck
- Patio
Schools
- Metcalf Elementary School
- Kahla Middle School
- Langham Creek High School
Utilities
- Central Heating and Cooling System
- Heating System Uses Gas
- Programmable Thermostat
- No Utilities
Listing and Financial Details
- Property Available on 7/16/25
- 12 Month Lease Term
Community Details
Overview
- Westminster Townhomes Association
- North Enclave/Westminster Village Subdivision
Recreation
- Community Pool
- Tennis Courts
Pet Policy
- No Pets Allowed
Security
- Fire and Smoke Detector
Map
Source: Houston Association of REALTORS®
MLS Number: 5693263
APN: 1351740020026
- 5923 W Harrow Dr
- 5914 Clerkenwell Dr
- 17144 Wilthorne Gardens Ct
- 5823 Lundwood Ln
- 6414 Windmist Cir
- 5734 Cedar Field Way
- 6403 Spring Creek
- 16911 Wortley Dr
- 5735 Brookhollow Pine Trail
- 16946 Creek Mountain Dr
- 16623 Newglen Ln
- 17090 Carbridge Dr
- 16854 Carrollton Creek Ln
- 16935 Creek Mountain Dr
- 16831 Bouldgreen
- 16907 Blend Stone
- 6382 Crossway Dr
- 16727 Bishop Knoll Ln
- 6002 Crestford Park Ln
- 6014 Crestford Park Ln
- 17111 Plaistow Ct
- 5835 Beeston Ln
- 6013 Queenston Blvd
- 5719 Clerkenwell Dr
- 5615 W Harrow Dr
- 16850 Anna Green St
- 5723 Vinemont Ln
- 16623 Newglen Ln
- 16619 Newglen Ln
- 16610 Newglen Ln
- 16839 Bouldgreen
- 16847 Carrollton Creek Ln
- 17013 Carbridge Dr
- 6338 Crossway Dr
- 17338 Indigo Mist Ct
- 6700 Queenston Blvd
- 16918 Blend Stone
- 16822 Marston Park Ln
- 17215 Morning Blossom Place
- 17310 Brookhollow Mist Ct
