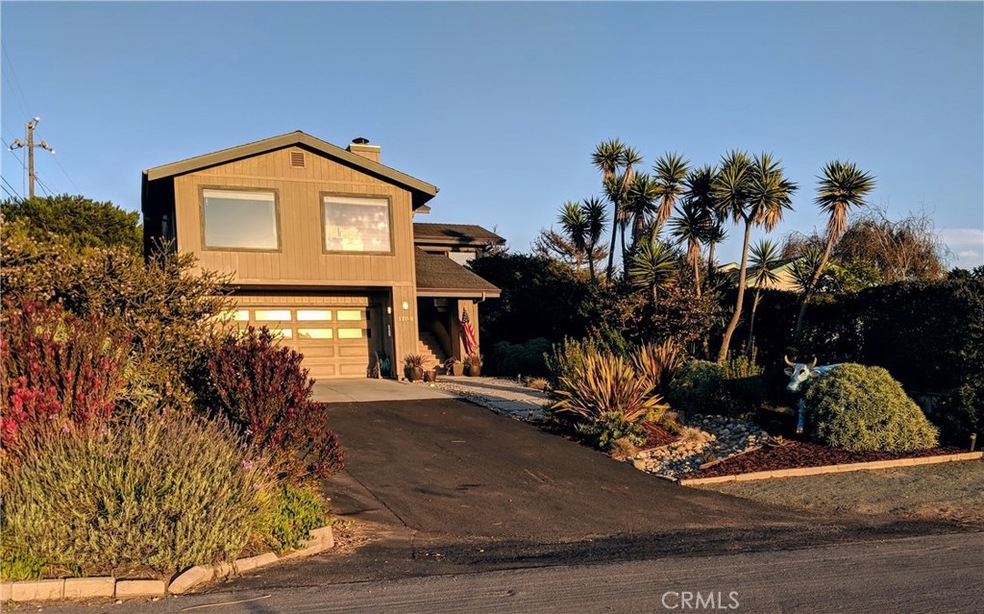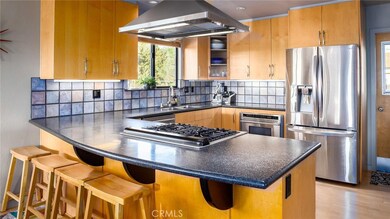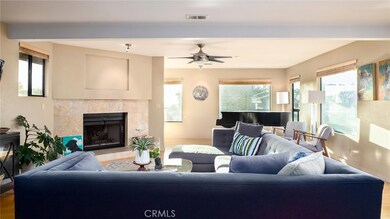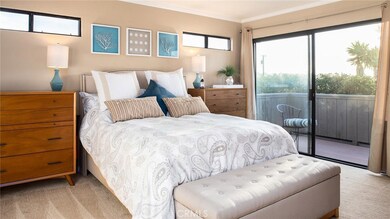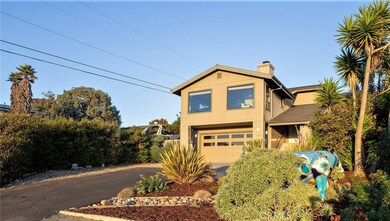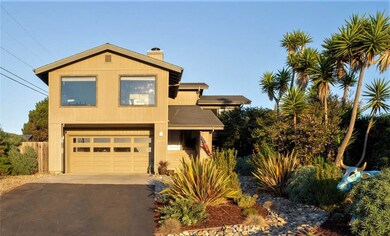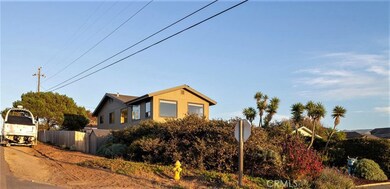
1704 5th St Los Osos, CA 93402
Los Osos NeighborhoodHighlights
- Primary Bedroom Suite
- Open Floorplan
- Corner Lot
- Monarch Grove Elementary School Rated A
- Contemporary Architecture
- 1-minute walk to Sweet Springs Nature Preserve
About This Home
As of December 2018This wonderful 4 bedroom 2-1/2 bath home with a nice view of Morro Rock is ready for you to move in! Upstairs you will find a wide open floor plan, including a quality kitchen with upscale stainless appliances, smooth corian countertops and convenient pantry. The dining area flows seamlessly into the living room showing off the maple floors, fireplace and relaxing views. The master suite is on the top level, with a separate deck to enjoy your morning coffee. Three bedrooms, full bath and indoor laundry are downstairs. Upon arrival to the home, you'll be greeted by a beautiful low maintenance front yard and a blue art cow! The backyard is perfect for entertaining including a fire pit for those cool, costal evenings. There is an attached two car garage, as well as ample parking for your boat or other toys. Call your REALTOR® today to arrange a showing!
Home Details
Home Type
- Single Family
Est. Annual Taxes
- $11,253
Year Built
- Built in 1985
Lot Details
- 6,250 Sq Ft Lot
- Lot Dimensions are 52x123
- West Facing Home
- Wood Fence
- Corner Lot
- Property is zoned RSF
Parking
- 2 Car Attached Garage
- Parking Available
- Driveway
- Off-Street Parking
Home Design
- Contemporary Architecture
- Turnkey
- Slab Foundation
- Composition Roof
Interior Spaces
- 2,190 Sq Ft Home
- 2-Story Property
- Open Floorplan
- Dry Bar
- Ceiling Fan
- Gas Fireplace
- Double Pane Windows
- Blinds
- Window Screens
- Family Room with Fireplace
- Family Room Off Kitchen
- Property Views
Kitchen
- Open to Family Room
- Gas Range
- Microwave
- Dishwasher
- Corian Countertops
Bedrooms and Bathrooms
- 4 Bedrooms | 3 Main Level Bedrooms
- Primary Bedroom Suite
Laundry
- Laundry Room
- Dryer
Outdoor Features
- Patio
- Exterior Lighting
- Rain Gutters
- Rear Porch
Location
- Suburban Location
Utilities
- Natural Gas Connected
- Cable TV Available
Community Details
- No Home Owners Association
Listing and Financial Details
- Legal Lot and Block 47 / 124
- Assessor Parcel Number 038502034
Ownership History
Purchase Details
Home Financials for this Owner
Home Financials are based on the most recent Mortgage that was taken out on this home.Purchase Details
Home Financials for this Owner
Home Financials are based on the most recent Mortgage that was taken out on this home.Purchase Details
Home Financials for this Owner
Home Financials are based on the most recent Mortgage that was taken out on this home.Purchase Details
Similar Homes in Los Osos, CA
Home Values in the Area
Average Home Value in this Area
Purchase History
| Date | Type | Sale Price | Title Company |
|---|---|---|---|
| Grant Deed | $699,000 | Chicago Title Co | |
| Grant Deed | $600,000 | First American Title Company | |
| Grant Deed | $389,000 | First American Title Company | |
| Interfamily Deed Transfer | -- | -- |
Mortgage History
| Date | Status | Loan Amount | Loan Type |
|---|---|---|---|
| Open | $463,500 | New Conventional | |
| Closed | $457,000 | New Conventional | |
| Closed | $453,200 | New Conventional | |
| Previous Owner | $568,400 | VA | |
| Previous Owner | $411,700 | New Conventional | |
| Previous Owner | $440,000 | Unknown | |
| Previous Owner | $100,000 | Credit Line Revolving | |
| Previous Owner | $291,750 | No Value Available |
Property History
| Date | Event | Price | Change | Sq Ft Price |
|---|---|---|---|---|
| 12/21/2018 12/21/18 | Sold | $699,000 | -3.6% | $319 / Sq Ft |
| 11/12/2018 11/12/18 | Pending | -- | -- | -- |
| 10/16/2018 10/16/18 | For Sale | $724,999 | +17.9% | $331 / Sq Ft |
| 01/12/2016 01/12/16 | Sold | $615,000 | -1.6% | $284 / Sq Ft |
| 11/07/2015 11/07/15 | Pending | -- | -- | -- |
| 09/25/2015 09/25/15 | Price Changed | $625,000 | -5.3% | $288 / Sq Ft |
| 08/10/2015 08/10/15 | For Sale | $659,900 | -- | $305 / Sq Ft |
Tax History Compared to Growth
Tax History
| Year | Tax Paid | Tax Assessment Tax Assessment Total Assessment is a certain percentage of the fair market value that is determined by local assessors to be the total taxable value of land and additions on the property. | Land | Improvement |
|---|---|---|---|---|
| 2025 | $11,253 | $779,744 | $334,654 | $445,090 |
| 2024 | $11,266 | $764,456 | $328,093 | $436,363 |
| 2023 | $11,266 | $749,467 | $321,660 | $427,807 |
| 2022 | $10,846 | $734,772 | $315,353 | $419,419 |
| 2021 | $9,907 | $720,366 | $309,170 | $411,196 |
| 2020 | $9,601 | $712,980 | $306,000 | $406,980 |
| 2019 | $9,654 | $699,000 | $300,000 | $399,000 |
| 2018 | $9,509 | $626,841 | $286,110 | $340,731 |
| 2017 | $8,957 | $614,550 | $280,500 | $334,050 |
| 2016 | $6,977 | $560,000 | $230,000 | $330,000 |
| 2015 | $6,771 | $541,000 | $220,000 | $321,000 |
| 2014 | $6,397 | $541,000 | $220,000 | $321,000 |
Agents Affiliated with this Home
-
Tim Townley

Seller's Agent in 2018
Tim Townley
Comet Realty
(805) 440-8735
25 Total Sales
-
April Dean

Buyer's Agent in 2018
April Dean
BHGRE HAVEN PROPERTIES
(805) 704-3622
10 in this area
110 Total Sales
-
Jeff Blanchard
J
Seller's Agent in 2016
Jeff Blanchard
Dianne Blanchard, Broker
(805) 801-9262
18 in this area
49 Total Sales
-
Dianne Blanchard
D
Seller Co-Listing Agent in 2016
Dianne Blanchard
Dianne Blanchard, Broker
(805) 528-0100
1 in this area
5 Total Sales
Map
Source: California Regional Multiple Listing Service (CRMLS)
MLS Number: SP18250056
APN: 038-502-034
