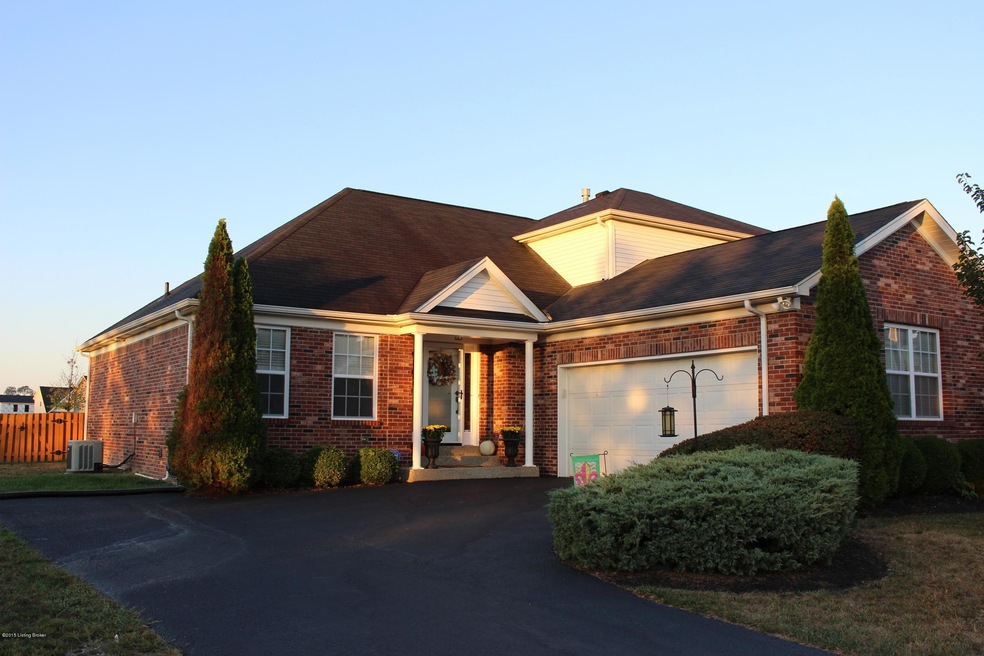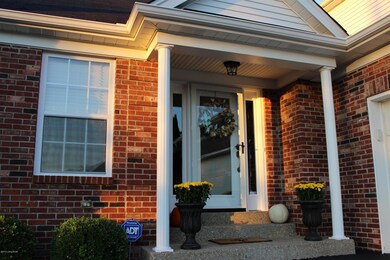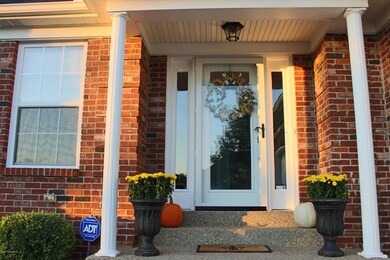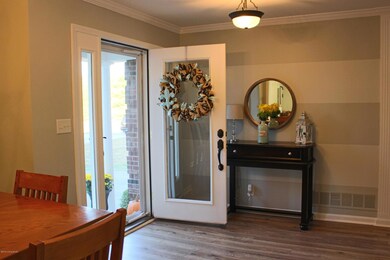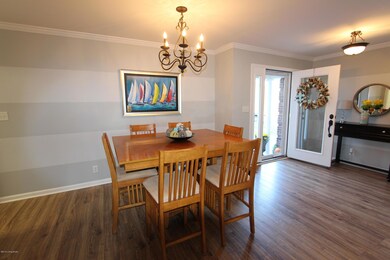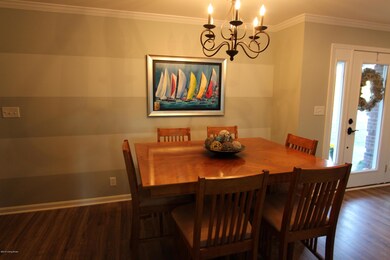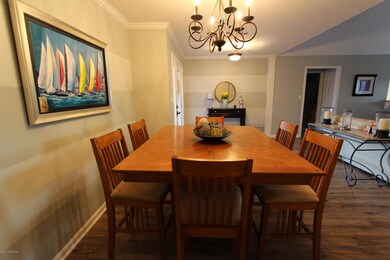
1704 Anchorage Ct Prospect, KY 40059
Highlights
- Cape Cod Architecture
- 1 Fireplace
- 2 Car Attached Garage
- Harmony Elementary School Rated A
- Porch
- Patio
About This Home
As of August 2022Come experience Paradise! Exquisite 3 BR, 3 bath home with finished basement on the River. Peaceful and stress free atmosphere awaits! Feel like you are on vacation all the time. Stunning open floor plan w/split bedroom design, 3 large suites w/own baths. Welcome your guests into an open dining area/great room combination w/soaring ceilings, all new flooring, gorgeous fireplace w/mantle flanked by 2 atrium doors. Large custom gourmet kitchen w/new granite countertops, new backsplash, new sink, faucet, stainless steel appliances and breakfast bar. An abundance of cabinetry including a lazy susan and huge bay window. First floor master suite w/walk in closet, soaking tub, double bowl vanity and walk in shower. 1st floor laundry w/cabinets and wash tub. Upstairs is the 3rd suite and own bath, fantastic for guests and their privacy. The professionally finished lower level screams come hangout as rec room, work out room, another super area to hang in. Attached 2 car garage and fenced in back yard. Original owners have made the following updates: professionally finished lower level, new flooring, entire house newly painted, new staircase ballasters and newel post, updated kitchen w/new granite countertops, new backsplash, sink, faucet, stainless refrigerator and range, 2012, new entry storm/screen door, new atrium door and screens replaced, louvered blinds, new fence, 2013 with trees. Short distance to the marina. Attention Boaters: There is even valet boating available for a fee, yes that is right Valet Boating, pack that boating attire, lunch, soft drinks, call ahead 45 minutes, drive your golf cart down and away you sail. Award winning Oldham County Schools, North Oldham District. Call for more details on this spectacular home and surroundings.
Last Agent to Sell the Property
Karen Rodriguez
Integrity Group REALTORS Listed on: 09/24/2015
Last Buyer's Agent
John Fischbach
RE/MAX Associates of Louisville
Home Details
Home Type
- Single Family
Est. Annual Taxes
- $4,291
Year Built
- Built in 2005
Lot Details
- Property is Fully Fenced
- Wood Fence
Parking
- 2 Car Attached Garage
- Side or Rear Entrance to Parking
Home Design
- Cape Cod Architecture
- Brick Exterior Construction
- Poured Concrete
- Shingle Roof
- Vinyl Siding
Interior Spaces
- 2-Story Property
- 1 Fireplace
- Basement
Bedrooms and Bathrooms
- 3 Bedrooms
- 3 Full Bathrooms
Outdoor Features
- Patio
- Porch
Utilities
- Forced Air Heating and Cooling System
- Heating System Uses Natural Gas
Community Details
- Yacht Club Estates Subdivision
Listing and Financial Details
- Legal Lot and Block 35 / Phase 2
- Assessor Parcel Number 01-05-02-35/47496
Ownership History
Purchase Details
Home Financials for this Owner
Home Financials are based on the most recent Mortgage that was taken out on this home.Purchase Details
Home Financials for this Owner
Home Financials are based on the most recent Mortgage that was taken out on this home.Purchase Details
Home Financials for this Owner
Home Financials are based on the most recent Mortgage that was taken out on this home.Purchase Details
Home Financials for this Owner
Home Financials are based on the most recent Mortgage that was taken out on this home.Similar Home in Prospect, KY
Home Values in the Area
Average Home Value in this Area
Purchase History
| Date | Type | Sale Price | Title Company |
|---|---|---|---|
| Warranty Deed | $328,000 | None Available | |
| Interfamily Deed Transfer | -- | None Available | |
| Warranty Deed | $264,900 | None Available | |
| Warranty Deed | $210,000 | Frelbert & Mattingly Title G |
Mortgage History
| Date | Status | Loan Amount | Loan Type |
|---|---|---|---|
| Open | $376,000 | No Value Available | |
| Previous Owner | $232,000 | New Conventional | |
| Previous Owner | $234,900 | New Conventional | |
| Previous Owner | $27,500 | Credit Line Revolving | |
| Previous Owner | $192,000 | Adjustable Rate Mortgage/ARM | |
| Previous Owner | $199,500 | New Conventional |
Property History
| Date | Event | Price | Change | Sq Ft Price |
|---|---|---|---|---|
| 04/22/2025 04/22/25 | Rented | $2,995 | 0.0% | -- |
| 04/15/2025 04/15/25 | Price Changed | $2,995 | -6.4% | $1 / Sq Ft |
| 03/18/2025 03/18/25 | For Rent | $3,200 | 0.0% | -- |
| 08/08/2022 08/08/22 | Sold | $2,700 | 0.0% | $1 / Sq Ft |
| 08/04/2022 08/04/22 | For Sale | $2,700 | +8.0% | $1 / Sq Ft |
| 07/30/2021 07/30/21 | Sold | $2,500 | 0.0% | $1 / Sq Ft |
| 07/15/2021 07/15/21 | Price Changed | $2,500 | -10.6% | $1 / Sq Ft |
| 07/05/2021 07/05/21 | For Sale | $2,795 | -99.1% | $1 / Sq Ft |
| 06/30/2021 06/30/21 | Sold | $328,000 | -3.5% | $143 / Sq Ft |
| 05/16/2021 05/16/21 | Pending | -- | -- | -- |
| 05/03/2021 05/03/21 | Price Changed | $339,900 | -2.9% | $148 / Sq Ft |
| 04/22/2021 04/22/21 | For Sale | $349,900 | +32.1% | $152 / Sq Ft |
| 02/19/2016 02/19/16 | Sold | $264,900 | +0.2% | $100 / Sq Ft |
| 01/11/2016 01/11/16 | Pending | -- | -- | -- |
| 09/23/2015 09/23/15 | For Sale | $264,500 | -- | $100 / Sq Ft |
Tax History Compared to Growth
Tax History
| Year | Tax Paid | Tax Assessment Tax Assessment Total Assessment is a certain percentage of the fair market value that is determined by local assessors to be the total taxable value of land and additions on the property. | Land | Improvement |
|---|---|---|---|---|
| 2024 | $4,291 | $345,000 | $30,000 | $315,000 |
| 2023 | $4,102 | $328,000 | $30,000 | $298,000 |
| 2022 | $4,072 | $328,000 | $30,000 | $298,000 |
| 2021 | $3,458 | $280,000 | $30,000 | $250,000 |
| 2020 | $3,467 | $280,000 | $0 | $280,000 |
| 2019 | $3,252 | $265,000 | $0 | $265,000 |
| 2018 | $3,253 | $265,000 | $0 | $0 |
| 2017 | $3,231 | $265,000 | $0 | $0 |
| 2013 | $2,658 | $210,000 | $0 | $210,000 |
Agents Affiliated with this Home
-
Sandra Randolph

Seller's Agent in 2025
Sandra Randolph
RE/MAX
(502) 386-8826
123 Total Sales
-
Joseph Simms

Seller's Agent in 2021
Joseph Simms
RE/MAX
(502) 245-3015
382 Total Sales
-
John Fischbach

Seller Co-Listing Agent in 2021
John Fischbach
RE/MAX
(502) 592-8018
90 Total Sales
-
Colleen Walker

Buyer's Agent in 2021
Colleen Walker
EXP Realty LLC
(502) 419-7762
91 Total Sales
-
K
Seller's Agent in 2016
Karen Rodriguez
Integrity Group REALTORS
Map
Source: Metro Search (Greater Louisville Association of REALTORS®)
MLS Number: 1430841
APN: 01-05-02-35
- 1804 Victory Ct
- 1802 Victory Ct
- 2005 River View Ct
- Lot 13 Rose Island Rd
- 14119 Harbour Place
- 1908 Landing Rd
- 14009 Harbour Place
- 1300 Riverside Dr
- 13601 Rutland Rd
- 12221 Ridgeview Dr
- 13804 Fairway Ln
- 1105 Overview Ct
- 13219 Settlers Point Trail
- 13018 Settlers Point Trail
- 14203 Reserves Cove Dr
- 13113 Pond Creek Dr
- 12310 Enclave Dr
- 1415 Cedarbrook Rd
- 1401 Nightingale Ln
- 1123 Meadowridge Trail
