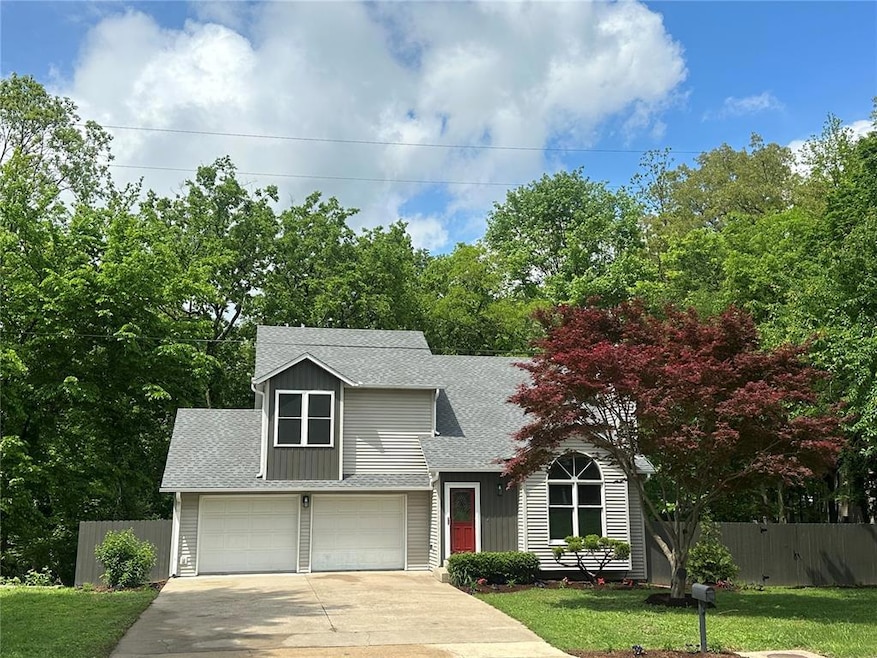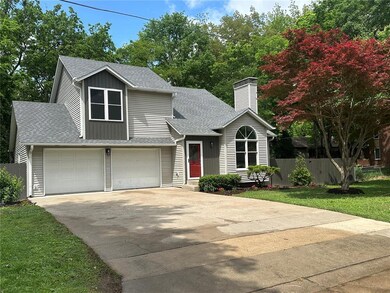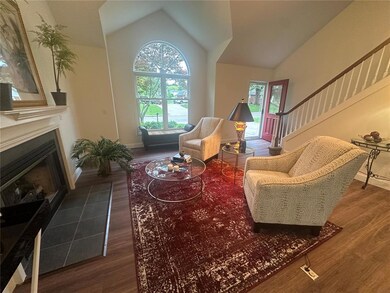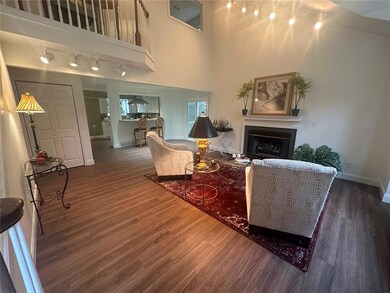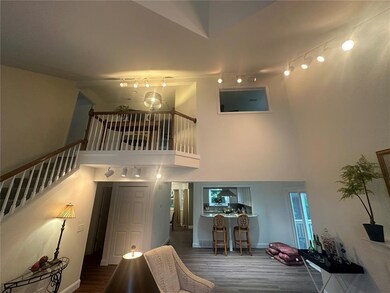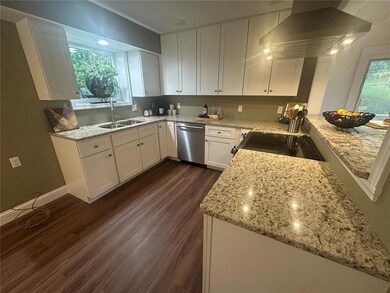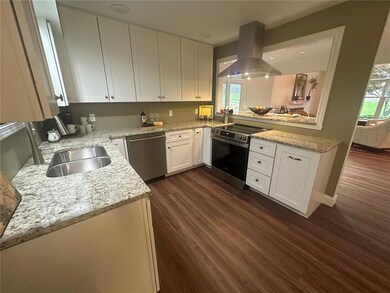
1704 Bertling St Cape Girardeau, MO 63701
Estimated payment $2,153/month
4
Beds
3.5
Baths
2,536
Sq Ft
$142
Price per Sq Ft
Highlights
- Traditional Architecture
- 2 Car Attached Garage
- Forced Air Heating and Cooling System
- Blanchard Elementary School Rated A-
- Laundry Room
- Gas Fireplace
About This Home
Loaded with personality. Upgrades include new kitchen cabinets, appliances and granite counter tops, flooring, deck and patio door, new cabs and shower in maba, landscape and patio in 2025. HVAC & roof replaced 2024. Oversized garage, pantry, fenced yard, spacious family room, bath and 4th bedroom in finished walk out basement. Move in ready & fantastic neighbors, especially the one across the street.
Home Details
Home Type
- Single Family
Est. Annual Taxes
- $1,682
Year Built
- Built in 1990
Lot Details
- 9,757 Sq Ft Lot
- Lot Dimensions are 92x106
Parking
- 2 Car Attached Garage
Home Design
- Traditional Architecture
- Vinyl Siding
Interior Spaces
- 2-Story Property
- Gas Fireplace
- Partially Finished Basement
- Basement Fills Entire Space Under The House
- Laundry Room
Kitchen
- Range with Range Hood
- Dishwasher
- Disposal
Bedrooms and Bathrooms
- 4 Bedrooms
Schools
- Blanchard Elem. Elementary School
- Central Jr. High Middle School
- Central High School
Utilities
- Forced Air Heating and Cooling System
Listing and Financial Details
- Assessor Parcel Number 16-709-00-11-01800-0000
Map
Create a Home Valuation Report for This Property
The Home Valuation Report is an in-depth analysis detailing your home's value as well as a comparison with similar homes in the area
Home Values in the Area
Average Home Value in this Area
Tax History
| Year | Tax Paid | Tax Assessment Tax Assessment Total Assessment is a certain percentage of the fair market value that is determined by local assessors to be the total taxable value of land and additions on the property. | Land | Improvement |
|---|---|---|---|---|
| 2024 | $17 | $32,340 | $3,450 | $28,890 |
| 2023 | $1,681 | $32,340 | $3,450 | $28,890 |
| 2022 | $1,550 | $29,810 | $3,180 | $26,630 |
| 2021 | $1,550 | $29,810 | $3,180 | $26,630 |
| 2020 | $1,554 | $29,810 | $3,180 | $26,630 |
| 2019 | $1,552 | $29,810 | $0 | $0 |
| 2018 | $1,549 | $29,810 | $0 | $0 |
| 2017 | $1,553 | $29,810 | $0 | $0 |
| 2016 | $1,547 | $29,810 | $0 | $0 |
| 2015 | $1,548 | $29,810 | $0 | $0 |
| 2014 | $1,556 | $29,810 | $0 | $0 |
Source: Public Records
Property History
| Date | Event | Price | Change | Sq Ft Price |
|---|---|---|---|---|
| 06/01/2025 06/01/25 | Pending | -- | -- | -- |
| 05/14/2025 05/14/25 | For Sale | $359,900 | -- | $142 / Sq Ft |
Source: MARIS MLS
Purchase History
| Date | Type | Sale Price | Title Company |
|---|---|---|---|
| Warranty Deed | -- | None Listed On Document | |
| Warranty Deed | -- | None Listed On Document | |
| Quit Claim Deed | -- | -- | |
| Warranty Deed | -- | -- | |
| Warranty Deed | -- | Abstracts & Titles | |
| Warranty Deed | -- | None Available | |
| Warranty Deed | -- | None Available | |
| Warranty Deed | -- | None Available | |
| Warranty Deed | -- | None Available | |
| Quit Claim Deed | -- | None Available |
Source: Public Records
Mortgage History
| Date | Status | Loan Amount | Loan Type |
|---|---|---|---|
| Open | $197,980 | Construction | |
| Closed | $197,980 | Construction | |
| Previous Owner | $144,000 | Purchase Money Mortgage |
Source: Public Records
Similar Homes in Cape Girardeau, MO
Source: MARIS MLS
MLS Number: MIS25032830
APN: 16-709-00-11-01800-0000
Nearby Homes
- 1823 Westridge Dr
- 1500 Perryville Rd
- 1425 Perryville Rd
- 1719 Oak Hills St
- 1407 Perry Ave
- 1827 Georgia St
- 1418 Ozark St
- 1844 Georgia St
- 1801 N West End Blvd
- 1321 Monticello Ln
- 1210 Perryville Rd
- 1521 N Henderson St
- 1515 Henderson Ave
- 1626 Scivally Dr
- 1514 Scott St
- 1546 Oak Lei Dr
- 1353 Karen Dr
- 1606 New Madrid St
- 916 Penny St
- 1331 N Cape Rock Dr
