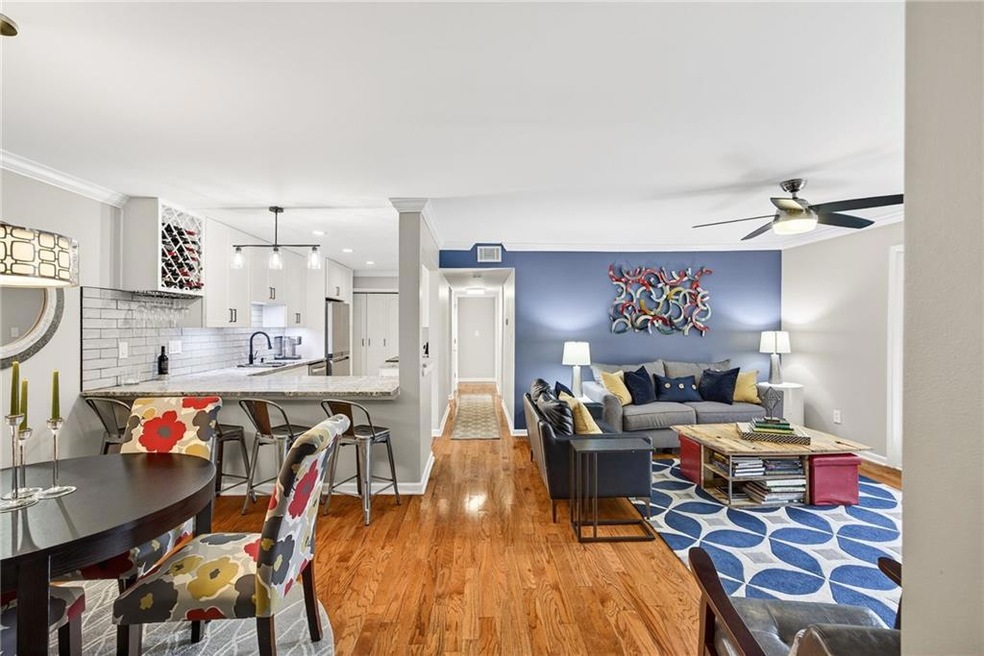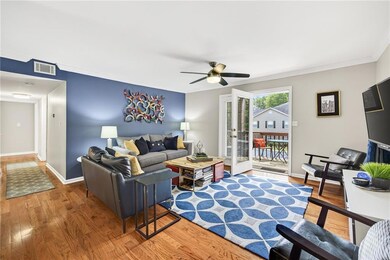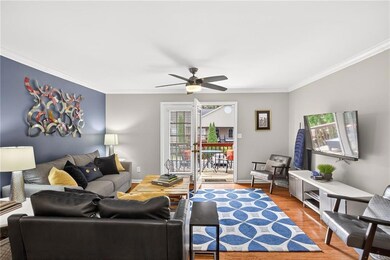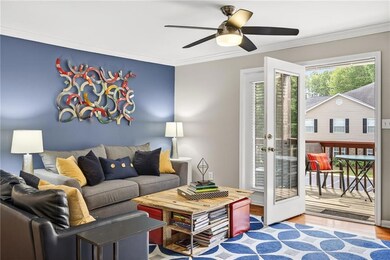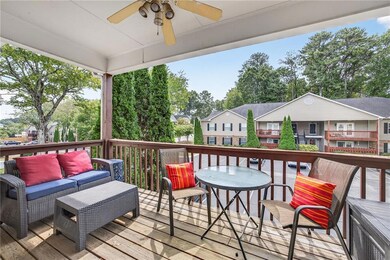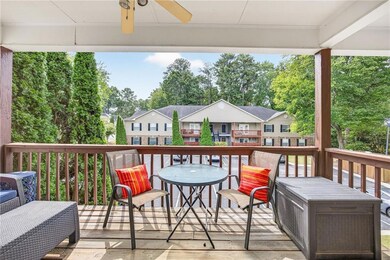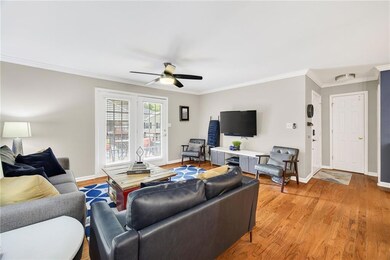1704 Brighton Point Atlanta, GA 30328
Estimated payment $2,217/month
Highlights
- Open-Concept Dining Room
- Separate his and hers bathrooms
- Deck
- Spalding Drive Elementary School Rated A
- Clubhouse
- Oversized primary bedroom
About This Home
Looking for a slice of serenity in Sandy Springs? One of the most spacious, 2BR/2BA condos you’ll find in the area, this huge 1,425 sq ft in this advantageously located, Elizabeth Heights community has all the right renovations! Nestled in northern Sandy Springs near the Chattahoochee River, just south of Roswell and East Cobb, this community offers the perfect blend of urban amenities with a quieter natural setting. The condo has undergone significant renovations, adding $40-50K in value during its ownership, making it a turnkey and providing peace of mind while ensuring move-in readiness. Looking for a fully renovated kitchen? This one has it from top to bottom, from the addition of the recessed lighting to the tiled flooring, complete with white soft-close cabinetry, new stainless steel appliances, premium grade granite, counter-depth fridge, counter-height seating, and open U-shaped layout to dining/living area! The primary bath has also been updated throughout with new tiled enclosure, marble countertop, vanity, cabinetry, and fixtures, paint, flooring, and lighting with ample walk-in closet. The HVAC system and water heater are also newer. There's abundant storage throughout, with deep closets in the bedrooms, built-in storage for a deep utility closet, and improved laundry space where every inch adds utility. The secure and gated community's amenities feature all the conveniences without the headache. The monthly assessments cover water, sewer, trash, internet, cable, termite, exterior maintenance, pest, and common area maintenance. There's a community pool and clubhouse thats available for rental. Common areas feature picnic tables for gathering and BBQing are located just a building away. Pet stations are located throughout maintained green space in the community. Amazing access to GA-400 via Abernathy or I-285 from Roswell Rd, one can get to Buckhead, Midtown, Roswell, Dunwoody, and Brookhaven’s or the Battery's endless dining, shopping, and entertainment options with ease. Just a stone’s throw to Perimeter Center, the employment hub for Fortune 500 companies, renowned medical facilities on the Glenridge Connector, Historic Roswell, and plethora of community events at the new Sandy Springs City Springs. For the nature lovers/outdoor enthusiasts alike, the home is only 5 miles from Chattahoochee River National Recreation Area, Big Trees Forest Preserve, and Morgan Falls Overlook. Nearby North Springs Marta station. Award winning STEM/STEAM schools - Woodland Elementary and North Springs High districted. Only 30 mins to Hartsfield Intl Airport. Great opportunity to establish roots with a move-in-ready condo in the heart of Sandy Springs.
Property Details
Home Type
- Condominium
Est. Annual Taxes
- $1,565
Year Built
- Built in 1978
Lot Details
- Two or More Common Walls
HOA Fees
- $476 Monthly HOA Fees
Home Design
- Garden Home
- Frame Construction
- Composition Roof
- Concrete Perimeter Foundation
Interior Spaces
- 1,425 Sq Ft Home
- 1-Story Property
- Roommate Plan
- Crown Molding
- Ceiling Fan
- Recessed Lighting
- Double Pane Windows
- Entrance Foyer
- Open-Concept Dining Room
- Security Gate
Kitchen
- Open to Family Room
- Breakfast Bar
- Electric Oven
- Electric Cooktop
- Microwave
- Dishwasher
- Stone Countertops
- White Kitchen Cabinets
- Wine Rack
- Disposal
Flooring
- Wood
- Carpet
- Tile
Bedrooms and Bathrooms
- 2 Main Level Bedrooms
- Oversized primary bedroom
- Dual Closets
- Walk-In Closet
- Separate his and hers bathrooms
- 2 Full Bathrooms
- Bathtub and Shower Combination in Primary Bathroom
Laundry
- Laundry in Hall
- Dryer
- Washer
Parking
- 2 Parking Spaces
- Parking Lot
Outdoor Features
- Balcony
- Deck
- Covered Patio or Porch
- Breezeway
- Outdoor Gas Grill
Schools
- Woodland - Fulton Elementary School
- Sandy Springs Middle School
- North Springs High School
Utilities
- Central Heating and Cooling System
- Underground Utilities
- 110 Volts
- Electric Water Heater
- High Speed Internet
- Phone Available
- Cable TV Available
Listing and Financial Details
- Assessor Parcel Number 17 0032 LL2078
Community Details
Overview
- $952 Initiation Fee
- 120 Units
- Sixes Management Association, Phone Number (770) 575-0943
- Elizabeth Heights Subdivision
- Rental Restrictions
Amenities
- Community Barbecue Grill
- Clubhouse
Recreation
- Community Pool
- Dog Park
Map
Home Values in the Area
Average Home Value in this Area
Tax History
| Year | Tax Paid | Tax Assessment Tax Assessment Total Assessment is a certain percentage of the fair market value that is determined by local assessors to be the total taxable value of land and additions on the property. | Land | Improvement |
|---|---|---|---|---|
| 2025 | $1,565 | $108,800 | $36,920 | $71,880 |
| 2023 | $3,297 | $116,800 | $36,920 | $79,880 |
| 2022 | $1,463 | $91,720 | $12,480 | $79,240 |
| 2021 | $1,440 | $80,200 | $11,000 | $69,200 |
| 2020 | $1,441 | $73,640 | $11,640 | $62,000 |
| 2019 | $1,411 | $72,360 | $11,440 | $60,920 |
| 2018 | $1,545 | $65,080 | $9,760 | $55,320 |
| 2017 | $1,383 | $54,520 | $7,080 | $47,440 |
| 2016 | $1,371 | $54,520 | $7,080 | $47,440 |
| 2015 | $1,375 | $54,520 | $7,080 | $47,440 |
| 2014 | $1,335 | $50,760 | $8,880 | $41,880 |
Property History
| Date | Event | Price | List to Sale | Price per Sq Ft | Prior Sale |
|---|---|---|---|---|---|
| 11/20/2025 11/20/25 | Sold | $285,690 | -6.3% | $200 / Sq Ft | View Prior Sale |
| 10/14/2025 10/14/25 | Pending | -- | -- | -- | |
| 09/29/2025 09/29/25 | For Sale | $305,000 | 0.0% | $214 / Sq Ft | |
| 09/27/2025 09/27/25 | For Sale | $305,000 | +112.5% | $214 / Sq Ft | |
| 05/30/2014 05/30/14 | Sold | $143,500 | -12.8% | $101 / Sq Ft | View Prior Sale |
| 04/26/2014 04/26/14 | Pending | -- | -- | -- | |
| 04/04/2014 04/04/14 | For Sale | $164,500 | -- | $115 / Sq Ft |
Purchase History
| Date | Type | Sale Price | Title Company |
|---|---|---|---|
| Warranty Deed | $143,500 | -- | |
| Deed | $181,900 | -- |
Mortgage History
| Date | Status | Loan Amount | Loan Type |
|---|---|---|---|
| Open | $129,150 | New Conventional | |
| Previous Owner | $181,850 | New Conventional |
Source: First Multiple Listing Service (FMLS)
MLS Number: 7654901
APN: 17-0032-LL-207-8
- 1705 Brighton Point Unit 17E
- 502 Brighton Point
- 806 Brighton Point
- 106 Brighton Point
- 1103 Brighton Point Unit 1103
- 7500 Roswell Rd Unit 78
- 7470 Princeton Trace
- 7500 Roswell Rd Unit 38
- 725 Dalrymple Rd NE Unit 3H
- 7580 Glisten Ave NE
- 440 Glencourtney Dr NE
- 7155 Roswell Rd Unit 9
- 225 Trowbridge Rd
- 620 Spalding Dr NE
- 380 Thornwood Dr NE
- 7249 Thornhill Ln NE
- 5207 Santa fe Pkwy
- 4208 Santa fe Pkwy Unit 4208
