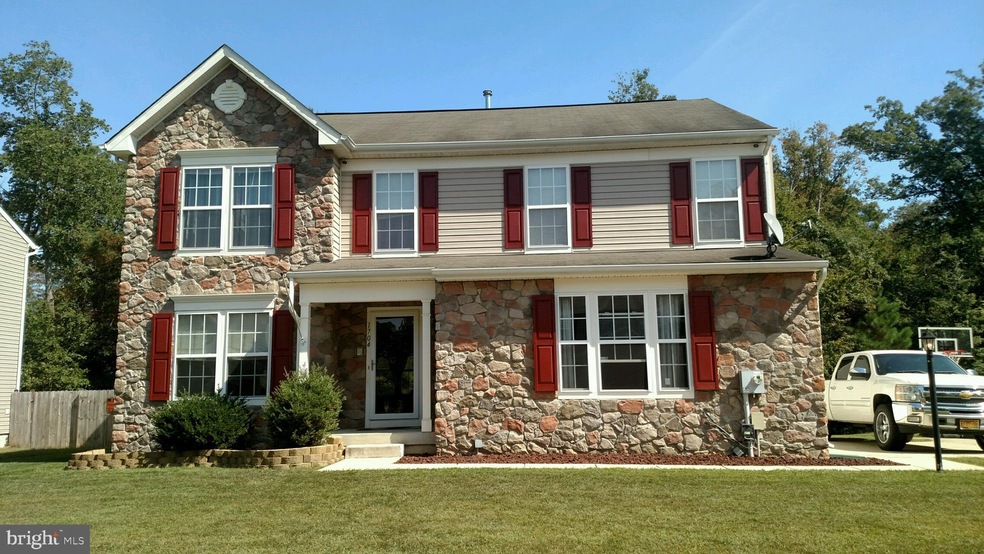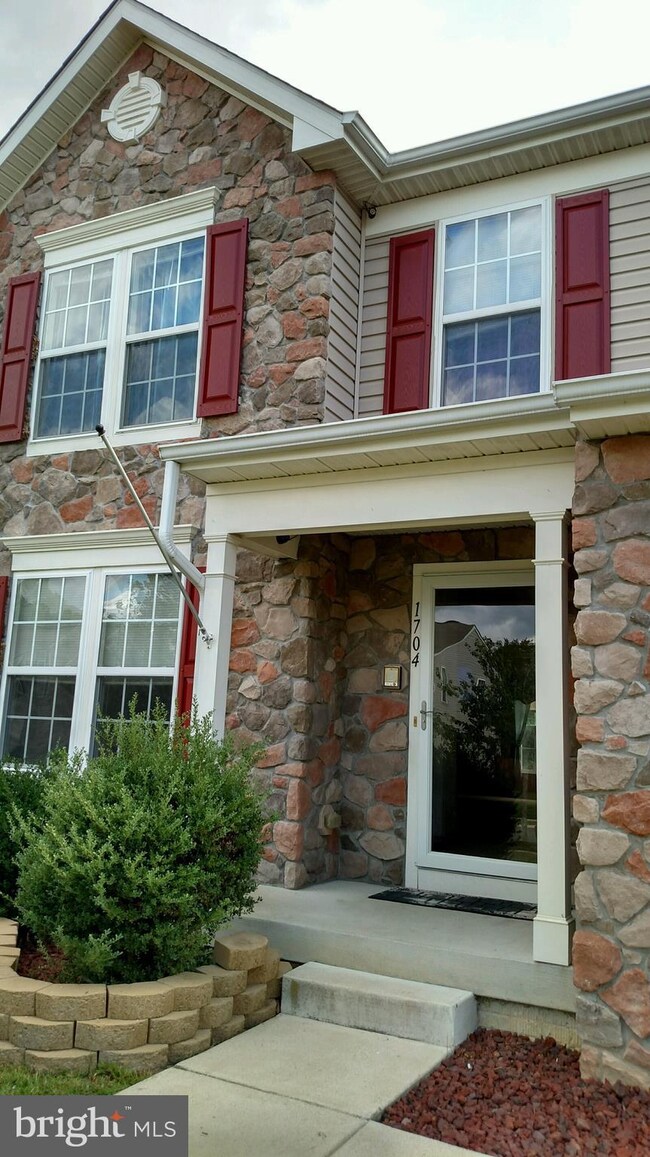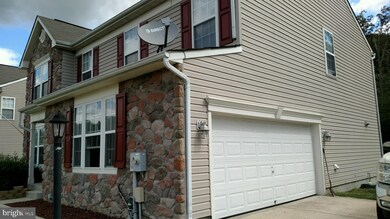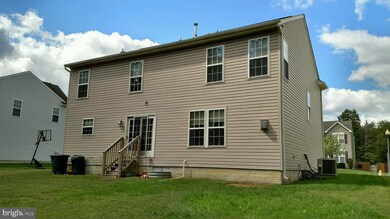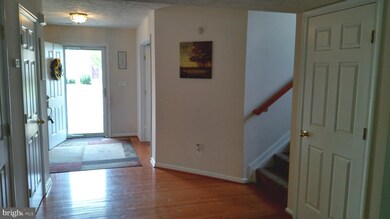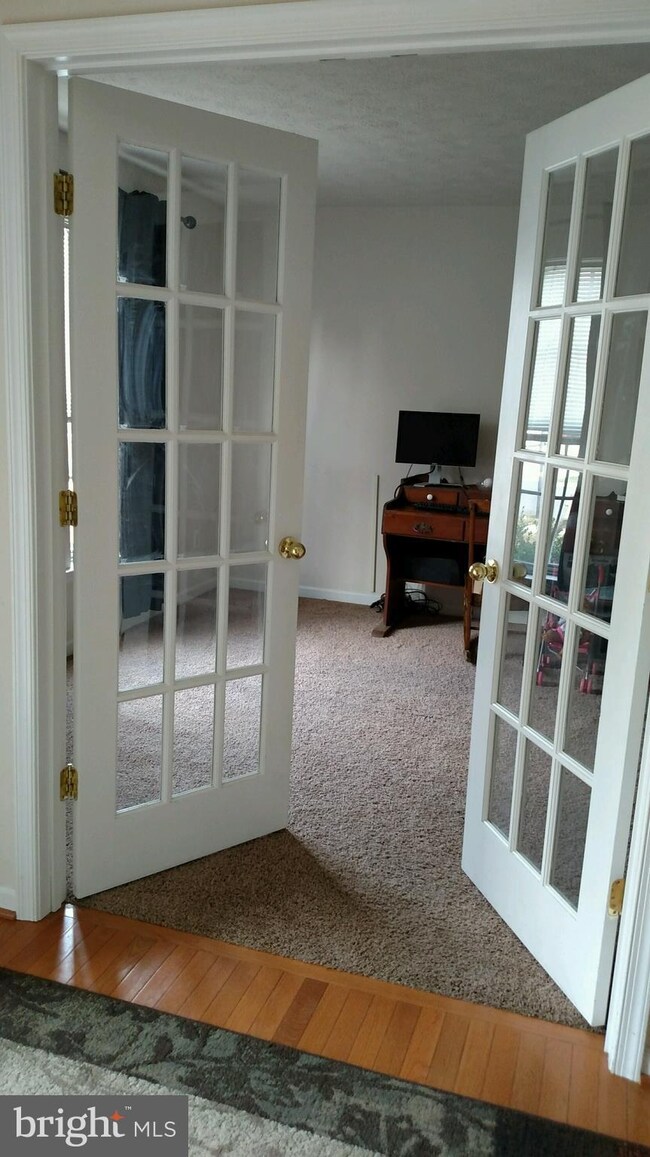
1704 Cattail Commons Way Denton, MD 21629
Highlights
- Open Floorplan
- Wood Flooring
- Family Room Off Kitchen
- Traditional Architecture
- Attic
- Corner Fireplace
About This Home
As of December 2019New Price Improvement makes this stone front traditional home with 4 bedrooms and 21/2 baths in sought after community of Savannah Overlook a great value Open floor plan with kitchen, dining, and family room surrounding a stone fireplace for great entertaining. Bonus room on the first floor would make a great office/den or guest room. Add this one to your must see list! Motivated sellers!
Last Agent to Sell the Property
Coldwell Banker Realty License #645271 Listed on: 09/17/2019

Home Details
Home Type
- Single Family
Est. Annual Taxes
- $3,806
Year Built
- Built in 2007
Lot Details
- 10,229 Sq Ft Lot
- Property is in very good condition
- Property is zoned SR
HOA Fees
- $21 Monthly HOA Fees
Parking
- 2 Car Attached Garage
- 2 Open Parking Spaces
- Side Facing Garage
- Driveway
Home Design
- Traditional Architecture
- Block Foundation
- Architectural Shingle Roof
Interior Spaces
- 2,492 Sq Ft Home
- Property has 2 Levels
- Open Floorplan
- Corner Fireplace
- Stone Fireplace
- Double Pane Windows
- Family Room Off Kitchen
- Dining Room
- Crawl Space
- Attic
Kitchen
- Electric Oven or Range
- Ice Maker
- Dishwasher
- Kitchen Island
Flooring
- Wood
- Carpet
- Ceramic Tile
Bedrooms and Bathrooms
- 4 Bedrooms
- En-Suite Bathroom
- Walk-In Closet
- Soaking Tub
- Walk-in Shower
Laundry
- Laundry on main level
- Electric Dryer
- Washer
Utilities
- Central Air
- Heat Pump System
- 220 Volts
- Electric Water Heater
- Cable TV Available
Community Details
- Victory Property Management HOA
- Savannah Overlook Subdivision
Listing and Financial Details
- Tax Lot 139
- Assessor Parcel Number 03-041425
Ownership History
Purchase Details
Home Financials for this Owner
Home Financials are based on the most recent Mortgage that was taken out on this home.Purchase Details
Home Financials for this Owner
Home Financials are based on the most recent Mortgage that was taken out on this home.Purchase Details
Purchase Details
Home Financials for this Owner
Home Financials are based on the most recent Mortgage that was taken out on this home.Purchase Details
Home Financials for this Owner
Home Financials are based on the most recent Mortgage that was taken out on this home.Purchase Details
Purchase Details
Similar Homes in Denton, MD
Home Values in the Area
Average Home Value in this Area
Purchase History
| Date | Type | Sale Price | Title Company |
|---|---|---|---|
| Deed | $239,900 | Bay East Title | |
| Deed | $188,900 | Venture Title Company Llc | |
| Trustee Deed | $455,869 | None Available | |
| Deed | $345,677 | -- | |
| Deed | $345,677 | -- | |
| Deed | $76,380 | -- | |
| Deed | $76,380 | -- |
Mortgage History
| Date | Status | Loan Amount | Loan Type |
|---|---|---|---|
| Open | $185,185 | FHA | |
| Previous Owner | $185,478 | FHA | |
| Previous Owner | $345,677 | Purchase Money Mortgage | |
| Previous Owner | $345,677 | Purchase Money Mortgage |
Property History
| Date | Event | Price | Change | Sq Ft Price |
|---|---|---|---|---|
| 12/30/2019 12/30/19 | Sold | $239,900 | 0.0% | $96 / Sq Ft |
| 11/23/2019 11/23/19 | Pending | -- | -- | -- |
| 11/06/2019 11/06/19 | Price Changed | $239,900 | -2.0% | $96 / Sq Ft |
| 10/25/2019 10/25/19 | Price Changed | $244,900 | -2.0% | $98 / Sq Ft |
| 09/25/2019 09/25/19 | Price Changed | $249,900 | -3.8% | $100 / Sq Ft |
| 09/19/2019 09/19/19 | For Sale | $259,900 | +37.6% | $104 / Sq Ft |
| 05/15/2015 05/15/15 | Sold | $188,900 | +2.2% | $76 / Sq Ft |
| 03/25/2015 03/25/15 | Pending | -- | -- | -- |
| 03/12/2015 03/12/15 | For Sale | $184,900 | -- | $74 / Sq Ft |
Tax History Compared to Growth
Tax History
| Year | Tax Paid | Tax Assessment Tax Assessment Total Assessment is a certain percentage of the fair market value that is determined by local assessors to be the total taxable value of land and additions on the property. | Land | Improvement |
|---|---|---|---|---|
| 2025 | $4,659 | $355,700 | $42,200 | $313,500 |
| 2024 | $4,659 | $323,667 | $0 | $0 |
| 2023 | $4,530 | $291,633 | $0 | $0 |
| 2022 | $4,381 | $259,600 | $42,200 | $217,400 |
| 2021 | $8,497 | $243,467 | $0 | $0 |
| 2020 | $4,097 | $227,333 | $0 | $0 |
| 2019 | $7,612 | $211,200 | $25,600 | $185,600 |
| 2018 | $3,766 | $210,133 | $0 | $0 |
| 2017 | $3,644 | $209,067 | $0 | $0 |
| 2016 | -- | $208,000 | $0 | $0 |
| 2015 | $3,106 | $204,533 | $0 | $0 |
| 2014 | $3,106 | $201,067 | $0 | $0 |
Agents Affiliated with this Home
-
Nancy Hagman

Seller's Agent in 2019
Nancy Hagman
Coldwell Banker (NRT-Southeast-MidAtlantic)
(410) 490-0307
32 Total Sales
-
Scott Saunders

Buyer's Agent in 2019
Scott Saunders
Coldwell Banker Waterman Realty
(410) 490-2081
8 in this area
67 Total Sales
-
Pamela Geib

Seller's Agent in 2015
Pamela Geib
Long & Foster
(410) 829-5518
16 in this area
92 Total Sales
-
T
Buyer's Agent in 2015
Timothy Gunderson
Coldwell Banker Chesapeake Real Estate Company
Map
Source: Bright MLS
MLS Number: MDCM123028
APN: 03-041425
- 1111 Daylily Ln
- 1207 Painted Fern Rd
- 1104 Canvasback Ln
- 1904 Blue Heron Dr
- 1202 Blue Heron Dr
- 245 Briarwood Cir
- 1203 Tuckahoe Ct
- 529 N 6th St
- 9709 Foy Rd
- 523 High St
- 614 Market St
- 512 Lincoln St
- 501 Lincoln St
- The Somerset Plan at The Gardens
- The Dorchester Plan at The Gardens
- The Corsica Plan at The Gardens
- The Queen Anne Plan at The Gardens
- The Kent II Plan at The Gardens
- 25432 Piney Branch Ln
- 207 Gay St
