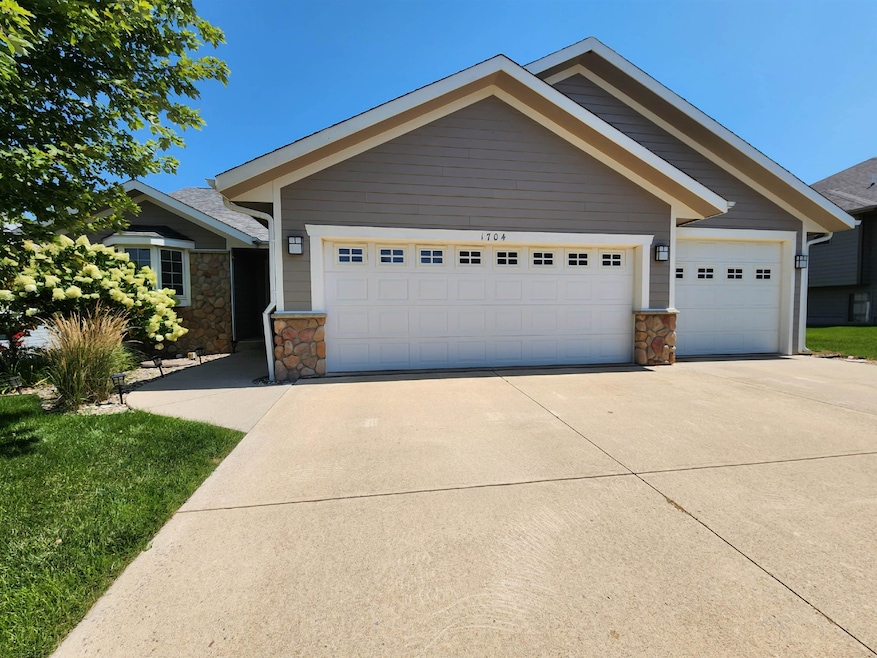
1704 Dakota St Yankton, SD 57078
Estimated payment $3,367/month
Highlights
- Wood Flooring
- 2 Fireplaces
- 3 Car Attached Garage
- Whirlpool Bathtub
- Porch
- Walk-In Closet
About This Home
This beautifully crafted 4-bedroom, 3-bath ranch-style home in Summit Heights offers thoughtful design, high-end finishes, and no HOA restrictions. The main floor impresses with soaring cathedral ceilings, hardwood floors, a granite kitchen with center island, a sunlit living room anchored by a cozy gas fireplace, a luxurious primary suite featuring a jetted tub, granite double vanity, and walk-in closet, plus a second bedroom, an additional 3⁄4 bath, main floor laundry, and a peaceful 3-season porch perfect for relaxing. The finished lower level expands your living space with a spacious family room including a walk-out, built-in shelving, a second gas fireplace, two bedrooms, a full bath, and abundant storage. Additional conveniences like a heated oversized 3-stall garage, radon system, and sprinkler system make everyday living effortless. Freshly priced. Fully loaded. And waiting for you! *Owner is a licensed real estate agent.
Home Details
Home Type
- Single Family
Est. Annual Taxes
- $5,918
Year Built
- Built in 2010
Lot Details
- 10,629 Sq Ft Lot
- Sprinkler System
- Property is zoned R2 Single Family
Home Design
- Asphalt Shingled Roof
- Radon Mitigation System
Interior Spaces
- 2,677 Sq Ft Home
- 1-Story Property
- Ceiling Fan
- 2 Fireplaces
- Gas Fireplace
- Window Treatments
- Wood Flooring
- Kitchen Island
- Laundry on main level
Bedrooms and Bathrooms
- 4 Bedrooms
- Walk-In Closet
- Whirlpool Bathtub
Basement
- Walk-Out Basement
- Basement Fills Entire Space Under The House
- Basement Window Egress
Parking
- 3 Car Attached Garage
- Heated Garage
- Garage Door Opener
- Driveway
Outdoor Features
- Patio
- Porch
Utilities
- Forced Air Heating and Cooling System
- Water Softener
Map
Home Values in the Area
Average Home Value in this Area
Tax History
| Year | Tax Paid | Tax Assessment Tax Assessment Total Assessment is a certain percentage of the fair market value that is determined by local assessors to be the total taxable value of land and additions on the property. | Land | Improvement |
|---|---|---|---|---|
| 2024 | $5,611 | $432,700 | $31,700 | $401,000 |
| 2023 | $4,956 | $381,900 | $27,400 | $354,500 |
| 2022 | $5,023 | $325,900 | $27,500 | $298,400 |
| 2021 | $5,011 | $325,900 | $27,500 | $298,400 |
| 2020 | $4,336 | $325,900 | $0 | $0 |
| 2019 | $4,102 | $298,700 | $0 | $0 |
| 2018 | $3,881 | $298,700 | $0 | $0 |
| 2017 | $3,792 | $283,200 | $0 | $0 |
| 2016 | -- | $268,600 | $0 | $0 |
| 2015 | -- | $268,600 | $0 | $0 |
| 2014 | -- | $261,900 | $0 | $0 |
| 2013 | -- | $25,300 | $0 | $0 |
Property History
| Date | Event | Price | Change | Sq Ft Price |
|---|---|---|---|---|
| 08/11/2025 08/11/25 | For Sale | $524,900 | -- | $196 / Sq Ft |
Purchase History
| Date | Type | Sale Price | Title Company |
|---|---|---|---|
| Interfamily Deed Transfer | -- | Yankton Title Company Inc | |
| Warranty Deed | $349,000 | Yankton Title Company | |
| Warranty Deed | $325,000 | Meridian Title Co | |
| Warranty Deed | $312,500 | Yankton Title |
Mortgage History
| Date | Status | Loan Amount | Loan Type |
|---|---|---|---|
| Closed | -- | Credit Line Revolving | |
| Open | $279,200 | New Conventional | |
| Previous Owner | $308,655 | New Conventional | |
| Previous Owner | $287,375 | New Conventional |
Similar Homes in Yankton, SD
Source: Meridian Association of REALTORS®
MLS Number: 116920
APN: 78.755.700.050
- 1707 West St
- 1309 W 17th St
- 1010 W 14th St
- 1401 Millie Ln
- 1905 Kellen Gross Dr
- Lot 52 Tulip Ln
- 1107 Summit St
- 1301 W 11th St
- Lot 23 Hollyhock
- 1004 W City Limits Rd
- 1103 W 10th St
- 802 W 11th St
- 803 W 11th St
- 800 W 10th St
- 908 Spruce St
- 4713 S Dakota 314
- 1650 Connor Ct
- 1644 Connor Ct
- 1640 Connor Ct
- 613 Maple St






