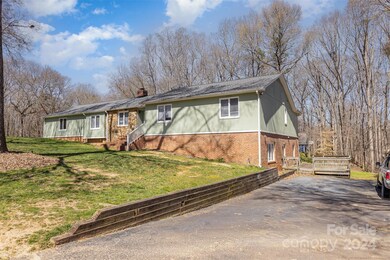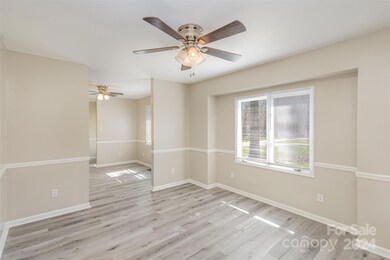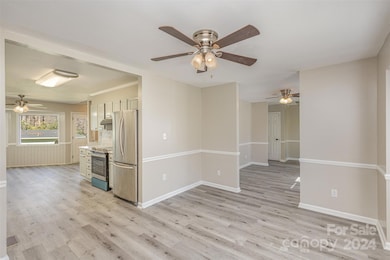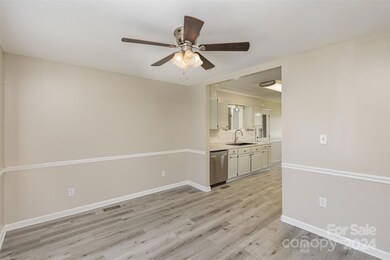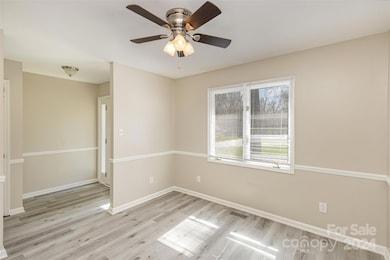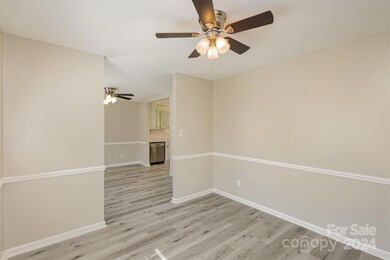
1704 Double Oaks Rd Fort Mill, SC 29715
Estimated Value: $643,000 - $819,027
Highlights
- Deck
- Wooded Lot
- 2 Car Attached Garage
- Fort Mill Elementary School Rated A
- Wood Flooring
- Laundry Room
About This Home
As of May 2024Private Retreat nestled in the trees in beautiful Olde Williamsburg of Fort Mill! A rare find with No HOA! Unique floor plan perfect for a multi generational family or looking for rental income! On the main level you will find the main living space w/updated kitchen & large living room w/expansive stone fireplace. New floors and paint throughout! Kitchen has granite counters, SS appliances & tile backsplash. Large primary has updated en-suite & walk in closet. 3 more bedrooms & 2 full baths complete the main space. Main level also has an apartment w/separate entrance perfect for rental or Air BNB potential. The fully finished basement has separate entrance & driveway! It contains a kitchen, living room, 2 bedrooms and full bath. 2 new wood decks allow you to enjoy your 1 acre backyard! You can make this home your own personal oasis yet still be close to Parks, Schools, Restaurants on Main, Kingsley, The Greenway, Riverwalk, and so much more!
Last Agent to Sell the Property
Keller Williams South Park Brokerage Email: dillonforstberg@kw.com License #273349 Listed on: 01/17/2024

Home Details
Home Type
- Single Family
Est. Annual Taxes
- $3,670
Year Built
- Built in 1982
Lot Details
- Wooded Lot
- Property is zoned RC-I
Parking
- 2 Car Attached Garage
Home Design
- Brick Exterior Construction
- Wood Siding
Interior Spaces
- 1-Story Property
- Ceiling Fan
- Living Room with Fireplace
- Laundry Room
- Finished Basement
Kitchen
- Electric Range
- Range Hood
- Microwave
- Dishwasher
- Disposal
Flooring
- Wood
- Tile
- Vinyl
Bedrooms and Bathrooms
- 5 Full Bathrooms
Outdoor Features
- Deck
Schools
- Fort Mill Elementary And Middle School
- Catawba Ridge High School
Utilities
- Forced Air Heating and Cooling System
- Septic Tank
Community Details
- Olde Williamsburg Subdivision
Listing and Financial Details
- Assessor Parcel Number 739-00-00-076
Ownership History
Purchase Details
Home Financials for this Owner
Home Financials are based on the most recent Mortgage that was taken out on this home.Purchase Details
Purchase Details
Home Financials for this Owner
Home Financials are based on the most recent Mortgage that was taken out on this home.Purchase Details
Purchase Details
Home Financials for this Owner
Home Financials are based on the most recent Mortgage that was taken out on this home.Similar Homes in Fort Mill, SC
Home Values in the Area
Average Home Value in this Area
Purchase History
| Date | Buyer | Sale Price | Title Company |
|---|---|---|---|
| Gathman Michael | $645,000 | Austin Title | |
| Dare 8 Llc | -- | -- | |
| Passieri David A | $535,000 | None Available | |
| Melton John Thomas | -- | None Available | |
| Melton John Thomas | -- | Transfer National Title |
Mortgage History
| Date | Status | Borrower | Loan Amount |
|---|---|---|---|
| Open | Gathman Michael | $516,000 | |
| Previous Owner | Melton John Thomas | $220,451 | |
| Previous Owner | Melton John Thomas | $221,184 |
Property History
| Date | Event | Price | Change | Sq Ft Price |
|---|---|---|---|---|
| 05/14/2024 05/14/24 | Sold | $645,000 | -0.8% | $174 / Sq Ft |
| 04/04/2024 04/04/24 | Price Changed | $650,000 | -3.7% | $175 / Sq Ft |
| 03/08/2024 03/08/24 | For Sale | $675,000 | +4.7% | $182 / Sq Ft |
| 01/30/2024 01/30/24 | Off Market | $645,000 | -- | -- |
| 01/19/2024 01/19/24 | For Sale | $675,000 | +26.2% | $182 / Sq Ft |
| 10/05/2021 10/05/21 | Sold | $535,000 | 0.0% | $128 / Sq Ft |
| 08/03/2021 08/03/21 | Pending | -- | -- | -- |
| 07/25/2021 07/25/21 | Price Changed | $535,000 | -2.7% | $128 / Sq Ft |
| 07/08/2021 07/08/21 | For Sale | $550,000 | -- | $131 / Sq Ft |
Tax History Compared to Growth
Tax History
| Year | Tax Paid | Tax Assessment Tax Assessment Total Assessment is a certain percentage of the fair market value that is determined by local assessors to be the total taxable value of land and additions on the property. | Land | Improvement |
|---|---|---|---|---|
| 2024 | $3,670 | $22,044 | $3,600 | $18,444 |
| 2023 | $15,098 | $33,066 | $5,400 | $27,666 |
| 2022 | $3,157 | $19,781 | $3,600 | $16,181 |
| 2021 | -- | $12,525 | $2,775 | $9,750 |
| 2020 | $1,811 | $12,525 | $0 | $0 |
| 2019 | $1,732 | $10,700 | $0 | $0 |
| 2018 | $1,837 | $10,700 | $0 | $0 |
| 2017 | $1,737 | $10,700 | $0 | $0 |
| 2016 | $1,726 | $10,700 | $0 | $0 |
| 2014 | $1,212 | $10,700 | $2,600 | $8,100 |
| 2013 | $1,212 | $10,760 | $2,600 | $8,160 |
Agents Affiliated with this Home
-
John Bolos

Seller's Agent in 2024
John Bolos
Keller Williams South Park
(704) 777-8090
6 in this area
445 Total Sales
-
Dillon Forstberg
D
Seller Co-Listing Agent in 2024
Dillon Forstberg
Keller Williams South Park
(860) 798-4797
2 in this area
96 Total Sales
-
Meg Czaikowski

Buyer's Agent in 2024
Meg Czaikowski
Stephen Cooley Real Estate
(803) 985-1240
2 in this area
37 Total Sales
-
Tyler Goldsmith

Seller's Agent in 2021
Tyler Goldsmith
Better Homes and Gardens Real Estate Paracle
(803) 325-8774
7 in this area
212 Total Sales
Map
Source: Canopy MLS (Canopy Realtor® Association)
MLS Number: 4100595
APN: 7390000076
- 203 Makayla Ct
- 173 Brookshire Dr
- 163 Brookshire Dr
- 3030 Collin House Dr
- 1362 Copper Creek Ln
- 1331 Copper Creek Ln
- 5008 Social Cir
- 1725 Hannon Farm Rd
- 112 Brookshire Dr
- 2005 Grimley Ln
- 519 Jacobs Ridge
- 1491 S Carolina 160
- 3970 Parkers Ferry
- 2117 Seabrook Ln
- 1048 Harbor Bay Dr
- 2624 Saint Helena Ct
- 8028 Tricia Pointe Place
- 9851 Kohut Rd
- 3908 Parkers Ferry
- 1814 Still Water Ln
- 1704 Double Oaks Rd
- 1697 Double Oaks Rd
- 1830 Hazelwood Ct
- 1686 Double Oaks Rd
- 1715 Double Oaks Rd
- 1724 Double Oaks Rd
- 1829 Hazelwood Ct
- 1685 Double Oaks Rd
- 1672 Double Oaks Rd
- 1735 Double Oaks Rd
- 1793 Hickory Wood Ct
- 1733 Silverwood Dr
- 1677 Double Oaks Rd
- 1749 Double Oaks Rd
- 1723 Silverwood Dr
- 1709 Silverwood Dr
- 1697 Silverwood Dr
- 1765 Silverwood Dr
- 1801 Dogwood Ct
- 1775 Silverwood Dr

