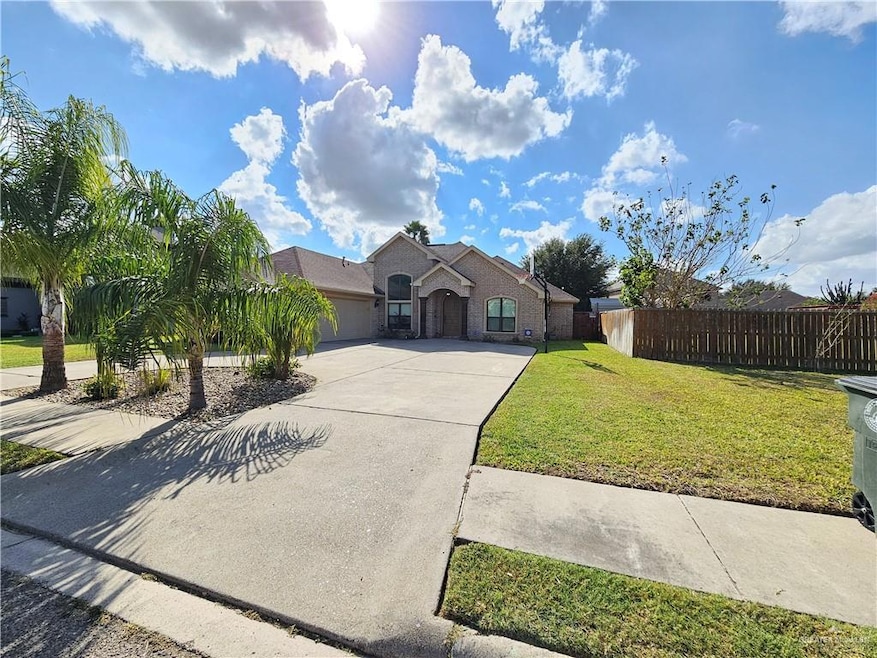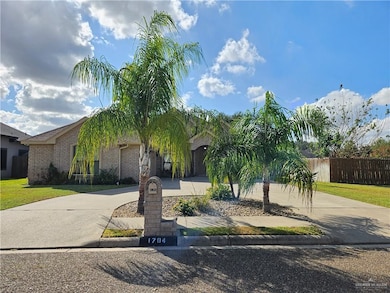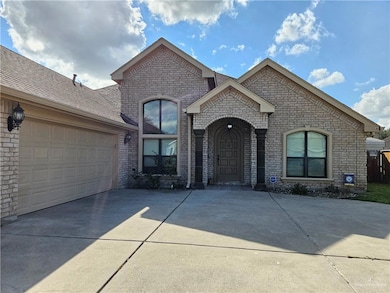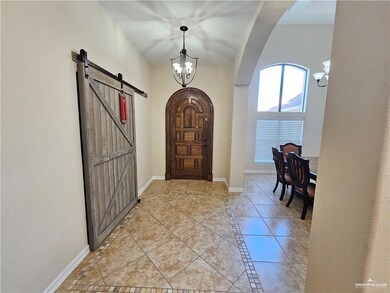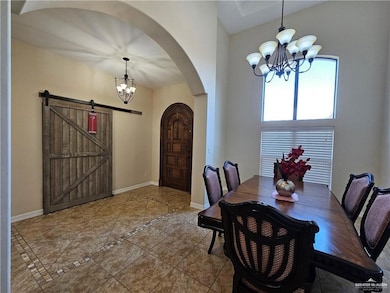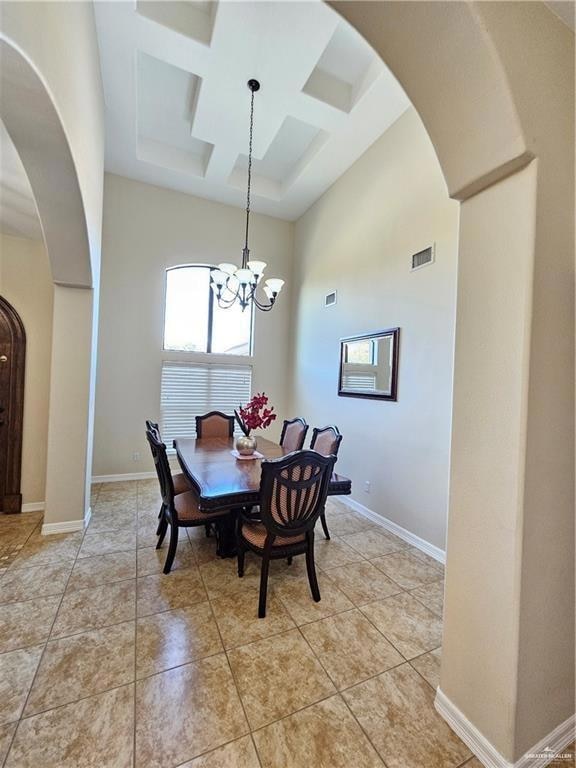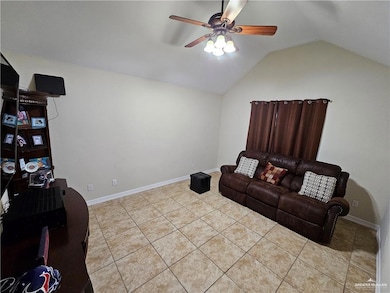1704 E 30th St Mission, TX 78574
Estimated payment $2,842/month
Highlights
- In Ground Pool
- Sitting Area In Primary Bedroom
- Jetted Soaking Tub and Separate Shower in Primary Bathroom
- John H. Shary Elementary School Rated A-
- Mature Trees
- High Ceiling
About This Home
Come view this gorgeous home today and make it Your new home. Located in Sharyland ISD this very well kept home has 4 bedrooms and 3 full baths. A living area of 2700 sqft. all tile floor and Two car garage that can fit a full size truck. Master bedroom is separated from the 3 other bedrooms. Privacy hallway for the bedrooms. Granite countertops in the kitchen. The pool is great for the South Texas heat and there is still plenty of yard to enjoy outdoor activities. House has a generator back up system and a 220W outlet for Level 2 EV charging installed. New Roof!! Great neighborhood and with grocery stores and plenty of restaurants close by. So don't let this home get away from you.
Home Details
Home Type
- Single Family
Est. Annual Taxes
- $7,595
Year Built
- Built in 2005
Lot Details
- 10,499 Sq Ft Lot
- Privacy Fence
- Wood Fence
- Sprinkler System
- Mature Trees
Parking
- 2 Car Attached Garage
- Electric Vehicle Home Charger
- Garage Door Opener
Home Design
- Brick Exterior Construction
- Slab Foundation
- Shingle Roof
Interior Spaces
- 2,706 Sq Ft Home
- 1-Story Property
- Built-In Features
- High Ceiling
- Ceiling Fan
- Double Pane Windows
- Vertical Blinds
- Bay Window
- Entrance Foyer
- Porcelain Tile
Kitchen
- Microwave
- Granite Countertops
- Tile Countertops
- Trash Compactor
Bedrooms and Bathrooms
- 4 Bedrooms
- Sitting Area In Primary Bedroom
- Walk-In Closet
- 3 Full Bathrooms
- Dual Vanity Sinks in Primary Bathroom
- Jetted Soaking Tub and Separate Shower in Primary Bathroom
- Spa Bath
Laundry
- Laundry Room
- Washer and Dryer Hookup
Home Security
- Home Security System
- Fire and Smoke Detector
Eco-Friendly Details
- Energy-Efficient Thermostat
Pool
- In Ground Pool
- Outdoor Pool
- Spa
Outdoor Features
- Covered Patio or Porch
- Outdoor Storage
Schools
- Shary Elementary School
- Sharyland North Junior Middle School
- Pioneer High School
Utilities
- Central Heating and Cooling System
- Electric Water Heater
- Cable TV Available
Community Details
- No Home Owners Association
- Ashton Estates Subdivision
Listing and Financial Details
- Home warranty included in the sale of the property
- Assessor Parcel Number A609500000002200
Map
Tax History
| Year | Tax Paid | Tax Assessment Tax Assessment Total Assessment is a certain percentage of the fair market value that is determined by local assessors to be the total taxable value of land and additions on the property. | Land | Improvement |
|---|---|---|---|---|
| 2025 | $6,635 | $346,068 | -- | -- |
| 2024 | $6,635 | $314,607 | $66,150 | $248,457 |
| 2023 | $7,539 | $316,842 | $0 | $0 |
| 2022 | $7,365 | $288,038 | $66,150 | $221,888 |
| 2021 | $7,062 | $270,442 | $58,800 | $211,642 |
| 2018 | $7,006 | $252,817 | $58,800 | $194,017 |
| 2017 | $7,117 | $254,981 | $58,800 | $196,181 |
| 2016 | $6,811 | $244,020 | $45,675 | $198,345 |
Property History
| Date | Event | Price | List to Sale | Price per Sq Ft | Prior Sale |
|---|---|---|---|---|---|
| 12/23/2025 12/23/25 | Price Changed | $425,000 | -1.2% | $157 / Sq Ft | |
| 06/23/2025 06/23/25 | For Sale | $430,000 | +154.4% | $159 / Sq Ft | |
| 08/24/2018 08/24/18 | Sold | -- | -- | -- | View Prior Sale |
| 07/28/2018 07/28/18 | Pending | -- | -- | -- | |
| 03/23/2018 03/23/18 | For Sale | $169,000 | -- | $62 / Sq Ft |
Purchase History
| Date | Type | Sale Price | Title Company |
|---|---|---|---|
| Vendors Lien | -- | Capital Title | |
| Vendors Lien | -- | Landtitleusa Inc | |
| Trustee Deed | $202,406 | None Available | |
| Interfamily Deed Transfer | -- | None Available |
Mortgage History
| Date | Status | Loan Amount | Loan Type |
|---|---|---|---|
| Open | $210,987 | New Conventional | |
| Previous Owner | $197,849 | FHA |
Source: Greater McAllen Association of REALTORS®
MLS Number: 474355
APN: A6095-00-000-0022-00
- 1617 Pebble Dr
- 1605 E 30th St
- 1620 Stonegate Dr
- 3011 Viola Dr
- 10848 N Stewart Rd
- 1600 Stonegate Dr
- 1613 Sandstone Dr
- 1813 E 28th St
- 1702 E 27th St
- 3003 N Glasscock Rd
- 1415 E 29th St
- 00 N Glasscock Rd
- 1412 E Mile 2 Rd
- 2001 Fair Oaks Dr
- 000 E Solar Dr
- 1501 Las Brisas Dr
- 3003 Las Colinas Ln
- 2005 E 28th St
- 2513 Wisteria St
- 1311 E 28th St
- 3010 Wisteria Ave
- 1813 E 28th St
- 1813 Sunrise Ln
- 2516 Viola St
- 2514 Yarrow St
- 2504 Lilac Ave
- 2505 Zinnia St
- 11311 E 24th St Unit 1
- 11311 E 24th St Unit 2
- 1813 E 23rd Place
- 2111 E 25th St
- 2115 E 29th St
- 2301 N Stewart Rd Unit 2
- 2200 E 27th St
- 1408 S Yankton St Unit 2
- 2608 Flamingo Ave
- 1900 Summer Breeze St
- 3108 Highland Park Ave
- 2203 Dorado Dr
- 2205 Dorado Dr
