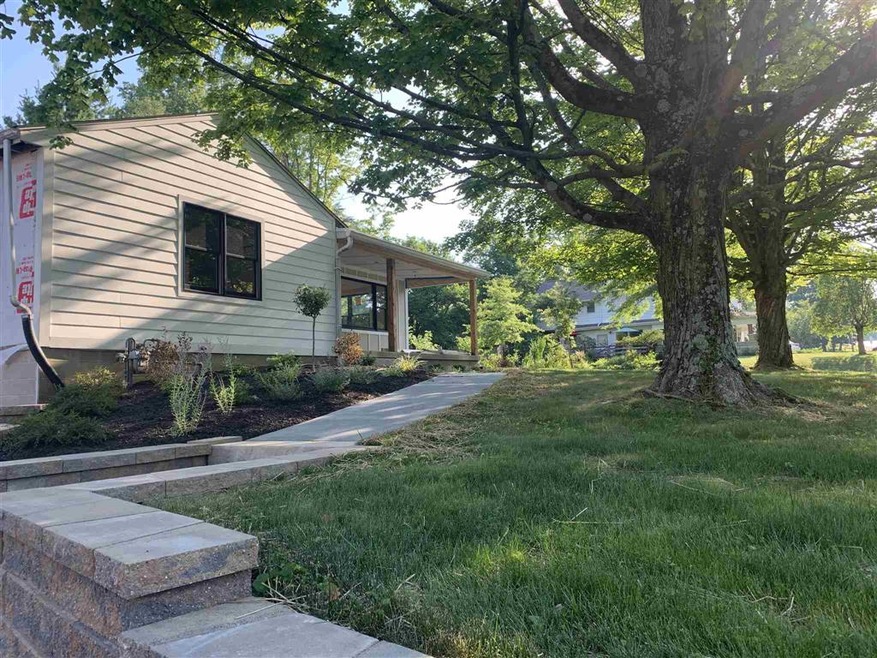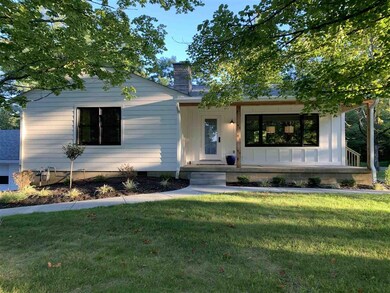
1704 E Maxwell Ln Bloomington, IN 47401
SoMax NeighborhoodHighlights
- 2 Fireplaces
- Corner Lot
- 1-Story Property
- Binford Elementary School Rated A
- 2 Car Detached Garage
- Forced Air Heating and Cooling System
About This Home
As of December 2021Almost everything in this house is NEW, NEW, NEW!!! New roof, siding, HVAC, gutters, Anderson Windows, front door, wood floors in the kitchen, carpet, appliances, light fixtures and other things too! The newly finished basement now has a full bathroom, 2 bedrooms, one of the bedrooms has a fireplace and a living area in addition to the laundry room. The main level is beautifully remodeled into an open concept kitchen and living room with a wood burning fireplace that isn't new but has never been used. The master bedroom has been remodeled to have an en-suite full bathroom. All new stainless steel appliances! There is an additional full bathroom added to the main level as well. The detached 2 car garage is getting new siding and guttering too. All of this plus a great location convenient to campus and east side shopping.
Last Agent to Sell the Property
Jennifer Spray
The Indiana Team LLC Listed on: 07/16/2020
Last Buyer's Agent
BLOOM NonMember
NonMember BL
Home Details
Home Type
- Single Family
Est. Annual Taxes
- $5,547
Year Built
- Built in 1958
Lot Details
- 8,712 Sq Ft Lot
- Corner Lot
- Irregular Lot
- Property is zoned C9
Parking
- 2 Car Detached Garage
Interior Spaces
- 1-Story Property
- 2 Fireplaces
- Wood Burning Fireplace
Bedrooms and Bathrooms
- 5 Bedrooms
Basement
- Walk-Out Basement
- 1 Bathroom in Basement
- 2 Bedrooms in Basement
Schools
- Rogers/Binford Elementary School
- Jackson Creek Middle School
- Bloomington South High School
Utilities
- Forced Air Heating and Cooling System
Listing and Financial Details
- Assessor Parcel Number 53-08-03-302-008.000-009
Ownership History
Purchase Details
Home Financials for this Owner
Home Financials are based on the most recent Mortgage that was taken out on this home.Purchase Details
Home Financials for this Owner
Home Financials are based on the most recent Mortgage that was taken out on this home.Purchase Details
Home Financials for this Owner
Home Financials are based on the most recent Mortgage that was taken out on this home.Purchase Details
Home Financials for this Owner
Home Financials are based on the most recent Mortgage that was taken out on this home.Purchase Details
Home Financials for this Owner
Home Financials are based on the most recent Mortgage that was taken out on this home.Similar Homes in Bloomington, IN
Home Values in the Area
Average Home Value in this Area
Purchase History
| Date | Type | Sale Price | Title Company |
|---|---|---|---|
| Deed | $525,000 | John Bethel Title Company | |
| Warranty Deed | -- | Royal Title Services | |
| Interfamily Deed Transfer | -- | Royal Title Services | |
| Warranty Deed | $455,200 | Royal Title Services | |
| Personal Reps Deed | -- | None Available |
Mortgage History
| Date | Status | Loan Amount | Loan Type |
|---|---|---|---|
| Previous Owner | $225,000 | New Conventional | |
| Previous Owner | $172,000 | Future Advance Clause Open End Mortgage |
Property History
| Date | Event | Price | Change | Sq Ft Price |
|---|---|---|---|---|
| 12/15/2021 12/15/21 | Sold | $525,000 | -4.1% | $196 / Sq Ft |
| 10/25/2021 10/25/21 | Pending | -- | -- | -- |
| 08/27/2021 08/27/21 | For Sale | $547,500 | +20.1% | $204 / Sq Ft |
| 09/11/2020 09/11/20 | Sold | $455,700 | 0.0% | $340 / Sq Ft |
| 09/11/2020 09/11/20 | Sold | $455,700 | -2.0% | $170 / Sq Ft |
| 09/03/2020 09/03/20 | Pending | -- | -- | -- |
| 09/03/2020 09/03/20 | For Sale | $465,000 | -4.1% | $347 / Sq Ft |
| 07/16/2020 07/16/20 | For Sale | $485,000 | +125.6% | $181 / Sq Ft |
| 05/10/2019 05/10/19 | Sold | $215,000 | -28.3% | $80 / Sq Ft |
| 11/13/2018 11/13/18 | For Sale | $299,900 | -- | $112 / Sq Ft |
Tax History Compared to Growth
Tax History
| Year | Tax Paid | Tax Assessment Tax Assessment Total Assessment is a certain percentage of the fair market value that is determined by local assessors to be the total taxable value of land and additions on the property. | Land | Improvement |
|---|---|---|---|---|
| 2024 | $6,307 | $554,300 | $124,800 | $429,500 |
| 2023 | $3,152 | $549,800 | $124,800 | $425,000 |
| 2022 | $10,085 | $501,100 | $108,500 | $392,600 |
| 2021 | $4,417 | $419,900 | $102,000 | $317,900 |
| 2020 | $3,027 | $275,000 | $97,700 | $177,300 |
| 2019 | $5,547 | $263,800 | $76,000 | $187,800 |
| 2018 | $5,783 | $274,400 | $85,100 | $189,300 |
| 2017 | $2,778 | $262,000 | $85,100 | $176,900 |
| 2016 | $2,616 | $246,600 | $85,100 | $161,500 |
| 2014 | $2,552 | $240,600 | $93,600 | $147,000 |
Agents Affiliated with this Home
-
Jeffrey Franklin

Seller's Agent in 2021
Jeffrey Franklin
FC Tucker/Bloomington REALTORS
(812) 360-5333
3 in this area
339 Total Sales
-
Angie Lamb

Buyer's Agent in 2021
Angie Lamb
Keller Williams - Indy Metro South LLC
(812) 322-2967
1 in this area
25 Total Sales
-
Non-BLC Member
N
Seller's Agent in 2020
Non-BLC Member
MIBOR REALTOR® Association
-
J
Seller's Agent in 2020
Jennifer Spray
The Indiana Team LLC
-
M
Buyer's Agent in 2020
Matt McLaughlin
F.C. Tucker Company
-
B
Buyer's Agent in 2020
BLOOM NonMember
NonMember BL
Map
Source: Indiana Regional MLS
MLS Number: 202027330
APN: 53-08-03-302-008.000-009
- 1901 E Maxwell Ln
- 1008 S Greenwood Ave
- 815 S Rose Ave
- 921 S Sheridan Dr
- 1420 E Maxwell Ln
- 904 S Eagleson Ave
- 514 S Eastside Dr
- 500 S Arbutus Dr
- 1200 S Longwood Dr
- 504 S Eastside Dr
- 2017 E 2nd St
- 920 S Highland Ave
- 1307 E 2nd St
- 1216 E 2nd St
- 328 S Arbutus Dr
- 520 S Highland Ave
- 1317 E Hunter Ave
- 504 S Highland Ave
- 1120 E 1st St
- 1119 E 1st St






