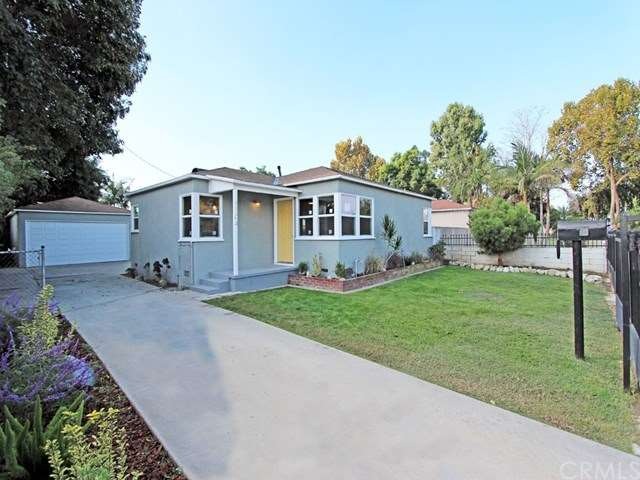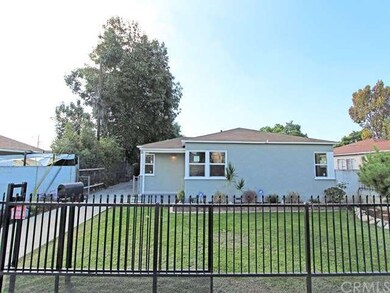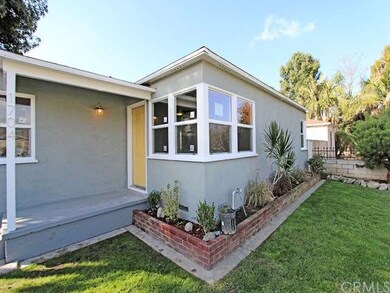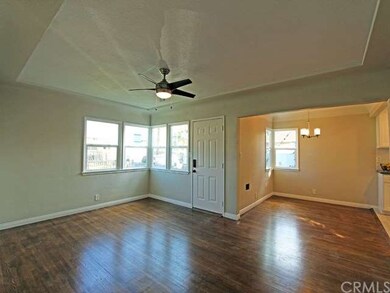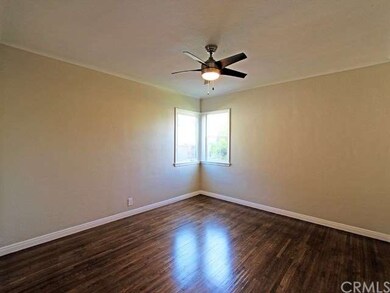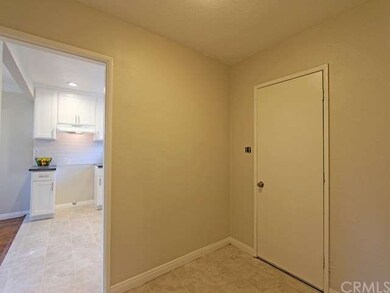
1704 E Saunders St Compton, CA 90221
Highlights
- Property is near public transit
- Wood Flooring
- No HOA
- Traditional Architecture
- Private Yard
- Recessed Lighting
About This Home
As of November 2018Fully remodeled, charming new home on the block. This property is ready for you to call home. The exterior has been repainted to brighten up the new look. Updated dual pane windows really show off the designer look of the house. As you walk in the front door, the refinished hardwood floors will start you on the journey of this amazing new home. Followed by the open concept from the living room to the kitchen. The kitchen has been redone, complete with quartz countertops and sleek white subway backsplash. Moving on to the bedrooms you'll notice the same refinished hardwood throughout, along with newly installed doors and ceiling fans. Lastly, you'll come across your newly remodeled bathroom; nothing was left original here, down to the new bath tub. As you go outside, you will notice the perimeter of the property is fully fenced off, and has enough space in the back yard for entertaining. Don't let this one get away, come make this your new home! Seller will include a new washer and dryer of Seller’s choice at close of escrow.
Last Agent to Sell the Property
Polly Watts
Sundae Homes License #00895696 Listed on: 10/21/2016
Home Details
Home Type
- Single Family
Est. Annual Taxes
- $8,299
Year Built
- Built in 1950 | Remodeled
Lot Details
- 5,803 Sq Ft Lot
- Wrought Iron Fence
- Block Wall Fence
- Chain Link Fence
- Front Yard Sprinklers
- Private Yard
- Back and Front Yard
- Property is zoned COPRM*
Parking
- 2 Car Garage
- Parking Available
Home Design
- Traditional Architecture
- Raised Foundation
- Shingle Roof
- Composition Roof
- Stucco
Interior Spaces
- 908 Sq Ft Home
- 1-Story Property
- Ceiling Fan
- Recessed Lighting
- Combination Dining and Living Room
- Laundry Room
Flooring
- Wood
- Tile
Bedrooms and Bathrooms
- 2 Main Level Bedrooms
- 1 Full Bathroom
Additional Features
- Property is near public transit
- Wall Furnace
Community Details
- No Home Owners Association
Listing and Financial Details
- Tax Lot 48
- Tax Tract Number 14585
- Assessor Parcel Number 6184002049
Ownership History
Purchase Details
Home Financials for this Owner
Home Financials are based on the most recent Mortgage that was taken out on this home.Purchase Details
Home Financials for this Owner
Home Financials are based on the most recent Mortgage that was taken out on this home.Purchase Details
Home Financials for this Owner
Home Financials are based on the most recent Mortgage that was taken out on this home.Purchase Details
Purchase Details
Home Financials for this Owner
Home Financials are based on the most recent Mortgage that was taken out on this home.Purchase Details
Similar Homes in Compton, CA
Home Values in the Area
Average Home Value in this Area
Purchase History
| Date | Type | Sale Price | Title Company |
|---|---|---|---|
| Grant Deed | $415,000 | Ticor Title Company | |
| Grant Deed | $340,000 | Arista National Title | |
| Trustee Deed | $233,200 | Accommodation | |
| Interfamily Deed Transfer | -- | None Available | |
| Grant Deed | $360,000 | First American Title | |
| Interfamily Deed Transfer | -- | -- |
Mortgage History
| Date | Status | Loan Amount | Loan Type |
|---|---|---|---|
| Open | $20,534 | FHA | |
| Open | $407,483 | FHA | |
| Previous Owner | $348,671 | New Conventional | |
| Previous Owner | $333,841 | FHA | |
| Previous Owner | $0 | Unknown | |
| Previous Owner | $288,000 | New Conventional |
Property History
| Date | Event | Price | Change | Sq Ft Price |
|---|---|---|---|---|
| 11/05/2018 11/05/18 | Sold | $415,000 | +5.1% | $457 / Sq Ft |
| 09/12/2018 09/12/18 | For Sale | $395,000 | +16.2% | $435 / Sq Ft |
| 12/30/2016 12/30/16 | Sold | $340,000 | 0.0% | $374 / Sq Ft |
| 11/18/2016 11/18/16 | Pending | -- | -- | -- |
| 11/07/2016 11/07/16 | For Sale | $339,900 | 0.0% | $374 / Sq Ft |
| 11/01/2016 11/01/16 | Pending | -- | -- | -- |
| 10/21/2016 10/21/16 | For Sale | $339,900 | -- | $374 / Sq Ft |
Tax History Compared to Growth
Tax History
| Year | Tax Paid | Tax Assessment Tax Assessment Total Assessment is a certain percentage of the fair market value that is determined by local assessors to be the total taxable value of land and additions on the property. | Land | Improvement |
|---|---|---|---|---|
| 2025 | $8,299 | $462,933 | $333,425 | $129,508 |
| 2024 | $8,299 | $453,857 | $326,888 | $126,969 |
| 2023 | $8,196 | $444,959 | $320,479 | $124,480 |
| 2022 | $7,724 | $436,236 | $314,196 | $122,040 |
| 2021 | $7,484 | $427,684 | $308,036 | $119,648 |
| 2019 | $7,558 | $415,000 | $298,900 | $116,100 |
| 2018 | $6,390 | $346,800 | $237,966 | $108,834 |
| 2016 | $4,973 | $265,000 | $212,200 | $52,800 |
| 2015 | $4,821 | $265,000 | $212,200 | $52,800 |
| 2014 | $4,004 | $212,500 | $170,200 | $42,300 |
Agents Affiliated with this Home
-

Seller's Agent in 2018
Jason Villani
The L3
(714) 403-2087
12 Total Sales
-
T
Buyer's Agent in 2018
Tracey Adams-Smith
Pinnacle Referral Network
-
P
Seller's Agent in 2016
Polly Watts
Sundae Homes
-

Buyer's Agent in 2016
Kevin Messiha
Keller Williams SELA
(562) 250-3238
7 in this area
161 Total Sales
Map
Source: California Regional Multiple Listing Service (CRMLS)
MLS Number: WS16730074
APN: 6184-002-049
- 1422 E Rosecrans Ave Unit 15
- 1608 E Queensdale St
- 11 Lilac Ln
- 2111 N Long Beach Blvd
- 711 N Crane Ave
- 14424 S Harris Ave
- 1620 E Mcmillan St
- 1307 E Peck St
- 12813 S Harris Ave
- 519 N Sloan Ave
- 1824 E Pine St
- 702 N Burris Ave
- 14618 S Butler Ave
- 902 N Mayo Ave
- 4236 E Rosecrans Ave
- 202 N Sloan Ave
- 2011 N Ward Ave
- 2009 N Pannes Ave
- 14403 S White Ave
- 1108 E Tucker St
