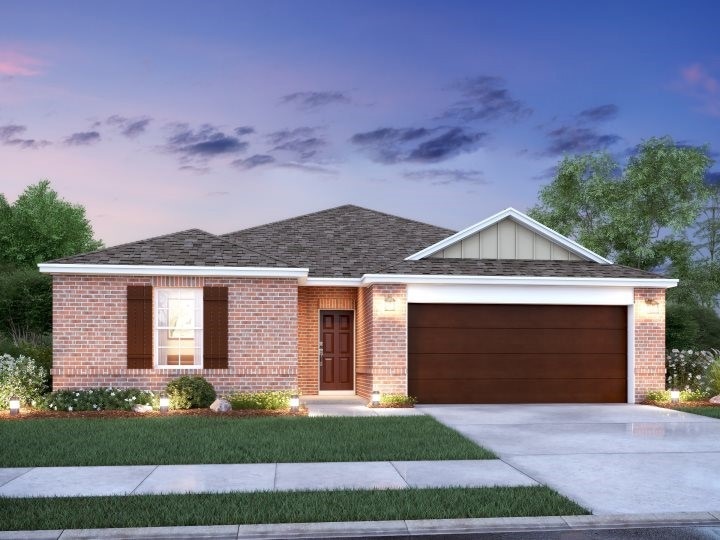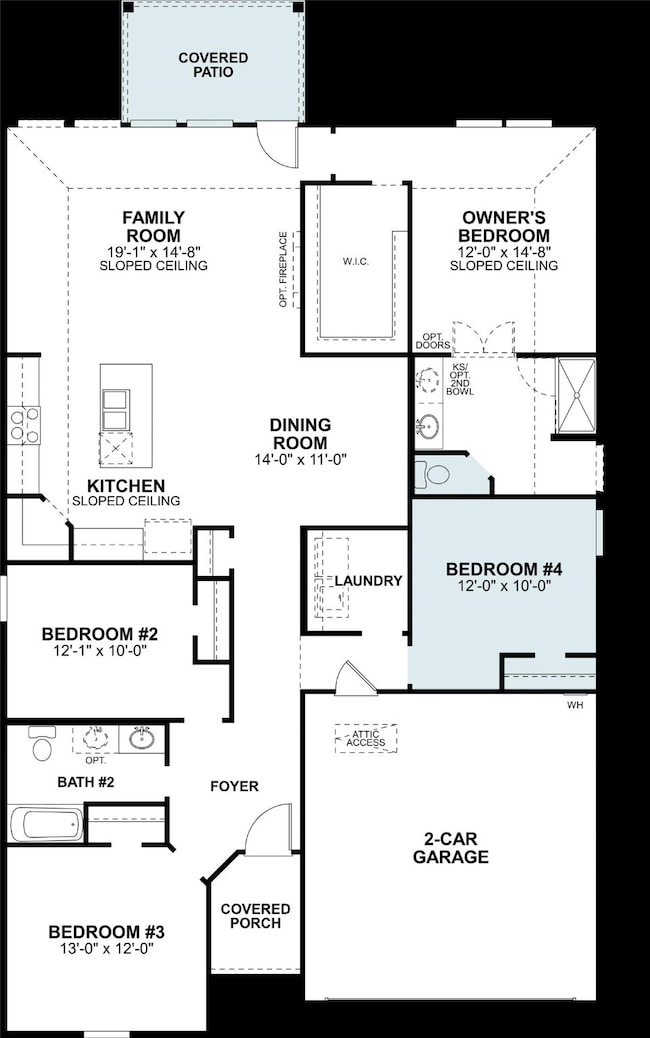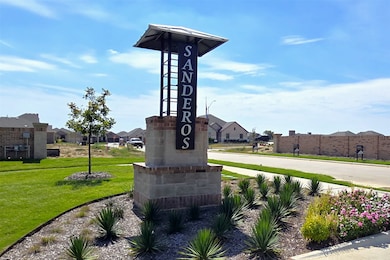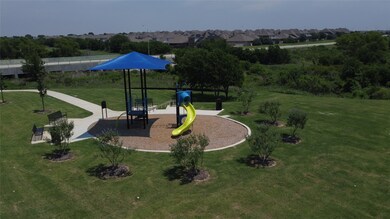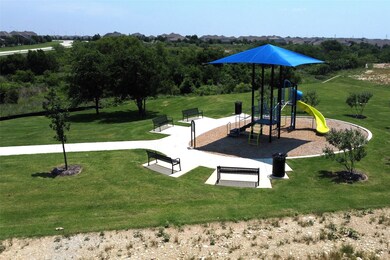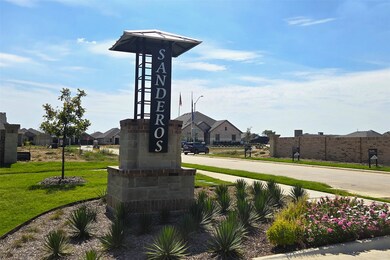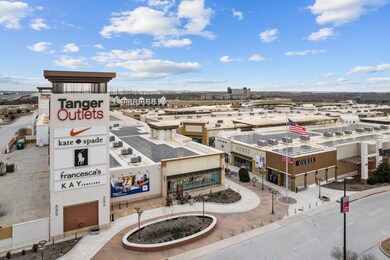1704 Foliage Dr Fort Worth, TX 76131
Santa Fe Enclave NeighborhoodEstimated payment $2,533/month
Highlights
- New Construction
- Open Floorplan
- Traditional Architecture
- Saginaw High School Rated A-
- Vaulted Ceiling
- Granite Countertops
About This Home
Built by M-I Homes. Discover this stunning new construction home located at 1704 Foliage Drive in Fort Worth, built by M-I Homes. This thoughtfully designed 4-bedroom, 2-bathroom home offers a comfortable living space with an open-concept layout perfect for daily living and entertaining. The well-appointed floorplan features:
4 spacious bedrooms with the owner's bedroom conveniently located on the main floor
2 full bathrooms designed for functionality and style
Open-concept living space that seamlessly connects the kitchen, dining, and living areas
Quality construction and design details throughout The desirable neighborhood location provides excellent proximity to parks, making it ideal for families who enjoy outdoor recreation and nature activities. The area's well-established community atmosphere offers a perfect blend of suburban tranquility while maintaining convenient access to Fort Worth's amenities. This new construction home showcases M-I Homes' commitment to quality craftsmanship and attention to detail. The open-concept design creates an inviting atmosphere for both everyday living and hosting guests. With 4 bedrooms and the owner's suite positioned on the main level, this home provides flexible living arrangements to suit various lifestyle needs. Experience the benefits of new construction with modern systems, energy efficiency, and the peace of mind that comes with builder warranties and quality assurance. Schedule a visit today!
Listing Agent
Escape Realty Brokerage Phone: 210-421-9291 License #0832861 Listed on: 10/09/2025
Home Details
Home Type
- Single Family
Year Built
- Built in 2025 | New Construction
Lot Details
- 5,998 Sq Ft Lot
- Lot Dimensions are 50x120
- Wood Fence
- Landscaped
- Interior Lot
- Sprinkler System
- Few Trees
- Private Yard
HOA Fees
- $50 Monthly HOA Fees
Parking
- 2 Car Attached Garage
- Front Facing Garage
- Multiple Garage Doors
- Garage Door Opener
Home Design
- Traditional Architecture
- Brick Exterior Construction
- Slab Foundation
- Composition Roof
Interior Spaces
- 1,898 Sq Ft Home
- 1-Story Property
- Open Floorplan
- Vaulted Ceiling
- Ceiling Fan
- Decorative Lighting
- ENERGY STAR Qualified Windows
- Bay Window
Kitchen
- Gas Cooktop
- Microwave
- Dishwasher
- Kitchen Island
- Granite Countertops
- Disposal
Flooring
- Carpet
- Luxury Vinyl Plank Tile
Bedrooms and Bathrooms
- 4 Bedrooms
- Walk-In Closet
- 2 Full Bathrooms
- Low Flow Plumbing Fixtures
Home Security
- Prewired Security
- Carbon Monoxide Detectors
- Fire and Smoke Detector
Eco-Friendly Details
- Energy-Efficient Appliances
- Energy-Efficient HVAC
- Energy-Efficient Lighting
- Energy-Efficient Insulation
- Energy-Efficient Thermostat
Outdoor Features
- Covered Patio or Porch
- Exterior Lighting
- Rain Gutters
Schools
- Chisholm Ridge Elementary School
- Saginaw High School
Utilities
- Central Heating and Cooling System
- Heating System Uses Natural Gas
- Vented Exhaust Fan
- Underground Utilities
- Tankless Water Heater
- Gas Water Heater
- Water Purifier
- High Speed Internet
- Cable TV Available
Listing and Financial Details
- Legal Lot and Block 2 / 7
- Assessor Parcel Number 43156862
Community Details
Overview
- Association fees include all facilities, management, ground maintenance
- Neighborhood Management Association
- Sanderos Subdivision
Amenities
- Community Mailbox
Recreation
- Community Playground
- Trails
Map
Home Values in the Area
Average Home Value in this Area
Tax History
| Year | Tax Paid | Tax Assessment Tax Assessment Total Assessment is a certain percentage of the fair market value that is determined by local assessors to be the total taxable value of land and additions on the property. | Land | Improvement |
|---|---|---|---|---|
| 2025 | -- | $44,100 | $44,100 | -- |
Property History
| Date | Event | Price | List to Sale | Price per Sq Ft |
|---|---|---|---|---|
| 11/10/2025 11/10/25 | Price Changed | $395,990 | -2.5% | $209 / Sq Ft |
| 10/23/2025 10/23/25 | Price Changed | $406,109 | +0.2% | $214 / Sq Ft |
| 09/25/2025 09/25/25 | For Sale | $405,109 | -- | $213 / Sq Ft |
Source: North Texas Real Estate Information Systems (NTREIS)
MLS Number: 21078418
APN: 43156862
- 7749 Moosewood Dr
- Magellan Plan at Sanderos
- Herrera Plan at Sanderos
- Shipton Plan at Sanderos
- 1705 Shad Bush Dr
- 1736 Foliage Dr
- 1712 Foliage Dr
- 1736 Shad Bush Dr
- Pizarro Plan at Sanderos
- 7753 Moosewood Dr
- 1728 Opaca Dr
- 7773 Moosewood Dr
- 1732 Opaca Dr
- 7717 Moosewood Dr
- 1744 Foliage Dr
- 7720 Sapwood Dr
- 1700 Foliage Dr
- 1704 Opaca Dr
- 7724 Sapwood Dr
- Columbus Plan at Sanderos
- 1736 Opaca Dr
- 1709 Foliage Dr
- 1332 Pepperidge Ln
- 1737 White Feather Ln
- 1805 White Feather Ln
- 8112 Fleetwing Trail
- 8220 Horseman Rd Unit 2018CL.1405714
- 8220 Horseman Rd Unit 8214CR.1407851
- 8220 Horseman Rd Unit 2109CL.1407848
- 8220 Horseman Rd Unit 2137SC.1407850
- 8220 Horseman Rd Unit 2002CL.1407849
- 8220 Horseman Rd Unit 2107CL.1407847
- 8220 Horseman Rd Unit 2035SC.1407478
- 8220 Horseman Rd Unit 2212SC.1405718
- 8220 Horseman Rd Unit 2208SC.1405716
- 8220 Horseman Rd Unit 8226CR.1405717
- 8220 Horseman Rd Unit 8200CR.1407475
- 8220 Horseman Rd Unit 2000CL.1407479
- 8220 Horseman Rd Unit 8220BA.1407476
- 1409 Wind Dancer Trail
