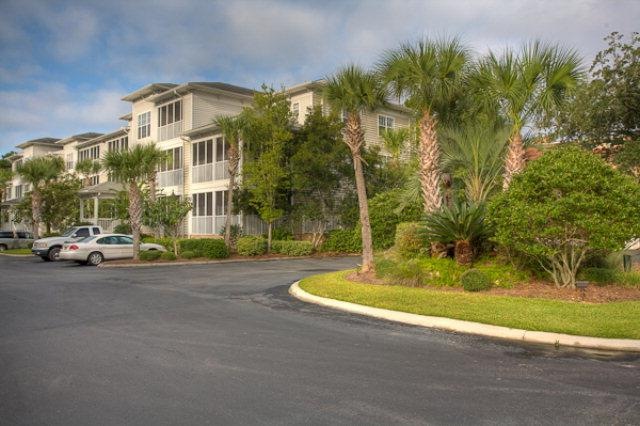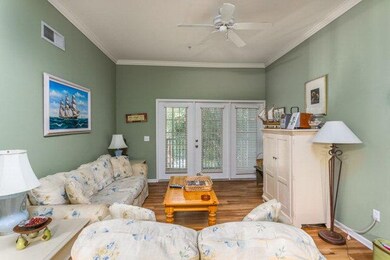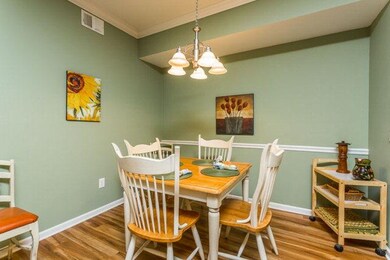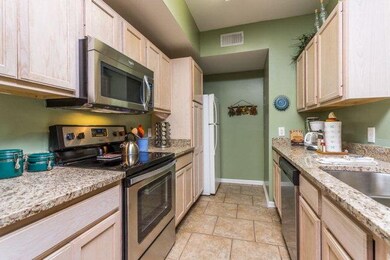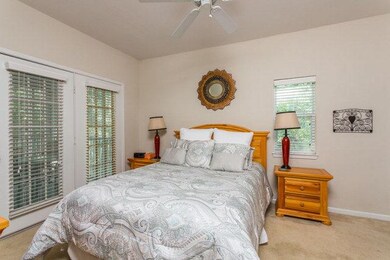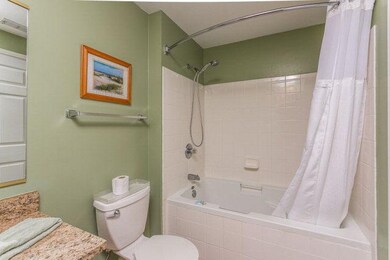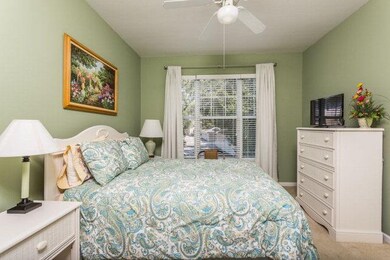
1704 Frederica Rd Unit 321 Saint Simons Island, GA 31522
Saint Simons NeighborhoodHighlights
- Gated Community
- Community Pool
- Central Heating and Cooling System
- St. Simons Elementary School Rated A-
- Landscaped
About This Home
As of July 2023Beautiful Two Bedroom & Two Bath Unit with Wrap-a-round Screen Porch. The porch is accessed from the Living & Master Rooms. It's like being in a tree house. New Coretec Flooring in Living, Dining & Hallway. New Stove, Dishwasher & Microwave, New Granite Countertops. This unit is sold furnished. It is turn key ready to move-in. There are only 16 units of this floor plans in the complex & this is one of 8 that doesn't have someone above you. Great opportunity to own a very desired unit in Barnes Plantation.
Last Agent to Sell the Property
DeLoach Sotheby's International Realty License #138676 Listed on: 06/08/2016

Property Details
Home Type
- Condominium
Est. Annual Taxes
- $3,471
Year Built
- Built in 1999
HOA Fees
- $250 Monthly HOA Fees
Interior Spaces
- 1,260 Sq Ft Home
- 1-Story Property
Kitchen
- Oven
- Range with Range Hood
- Microwave
- Dishwasher
Bedrooms and Bathrooms
- 2 Bedrooms
- 2 Full Bathrooms
Laundry
- Dryer
- Washer
Home Security
Schools
- St. Simons Elementary School
- Glynn Middle School
- Glynn Academy High School
Additional Features
- Landscaped
- Central Heating and Cooling System
Listing and Financial Details
- Assessor Parcel Number 04-11867
Community Details
Overview
- Association fees include ground maintenance, pest control, reserve fund, trash
- Barnes Plantations Subdivision
Recreation
- Community Pool
Pet Policy
- Pets Allowed
Security
- Gated Community
- Fire and Smoke Detector
Ownership History
Purchase Details
Home Financials for this Owner
Home Financials are based on the most recent Mortgage that was taken out on this home.Purchase Details
Home Financials for this Owner
Home Financials are based on the most recent Mortgage that was taken out on this home.Purchase Details
Home Financials for this Owner
Home Financials are based on the most recent Mortgage that was taken out on this home.Similar Homes in Saint Simons Island, GA
Home Values in the Area
Average Home Value in this Area
Purchase History
| Date | Type | Sale Price | Title Company |
|---|---|---|---|
| Warranty Deed | $385,500 | -- | |
| Warranty Deed | $190,000 | -- | |
| Warranty Deed | $235,000 | -- |
Mortgage History
| Date | Status | Loan Amount | Loan Type |
|---|---|---|---|
| Open | $270,000 | New Conventional | |
| Closed | $270,000 | New Conventional | |
| Previous Owner | $163,800 | New Conventional | |
| Previous Owner | $171,000 | New Conventional | |
| Previous Owner | $183,200 | New Conventional | |
| Previous Owner | $23,500 | New Conventional |
Property History
| Date | Event | Price | Change | Sq Ft Price |
|---|---|---|---|---|
| 07/06/2023 07/06/23 | Sold | $385,500 | +0.8% | $306 / Sq Ft |
| 06/13/2023 06/13/23 | Pending | -- | -- | -- |
| 06/12/2023 06/12/23 | For Sale | $382,500 | +101.3% | $304 / Sq Ft |
| 07/29/2016 07/29/16 | Sold | $190,000 | -4.5% | $151 / Sq Ft |
| 06/28/2016 06/28/16 | Pending | -- | -- | -- |
| 06/08/2016 06/08/16 | For Sale | $199,000 | -- | $158 / Sq Ft |
Tax History Compared to Growth
Tax History
| Year | Tax Paid | Tax Assessment Tax Assessment Total Assessment is a certain percentage of the fair market value that is determined by local assessors to be the total taxable value of land and additions on the property. | Land | Improvement |
|---|---|---|---|---|
| 2024 | $3,471 | $138,400 | $0 | $138,400 |
| 2023 | $3,401 | $138,400 | $0 | $138,400 |
| 2022 | $2,538 | $101,200 | $0 | $101,200 |
| 2021 | $2,276 | $88,000 | $0 | $88,000 |
| 2020 | $2,040 | $78,120 | $0 | $78,120 |
| 2019 | $1,943 | $74,400 | $0 | $74,400 |
| 2018 | $1,943 | $74,400 | $0 | $74,400 |
| 2017 | $1,816 | $69,560 | $0 | $69,560 |
| 2016 | $1,669 | $69,560 | $0 | $69,560 |
| 2015 | $1,495 | $69,560 | $0 | $69,560 |
| 2014 | $1,495 | $62,040 | $0 | $62,040 |
Agents Affiliated with this Home
-
Ralph Harvey

Seller's Agent in 2023
Ralph Harvey
ListWithFreedom.com
(855) 456-4945
6 in this area
11,332 Total Sales
-
George Skarpalezos

Buyer's Agent in 2023
George Skarpalezos
BHHS Hodnett Cooper Real Estate
(912) 230-9158
110 in this area
243 Total Sales
-
Lee Baxter

Seller's Agent in 2016
Lee Baxter
DeLoach Sotheby's International Realty
(912) 230-2232
30 in this area
38 Total Sales
-
Lisa Wilson
L
Buyer's Agent in 2016
Lisa Wilson
BHHS Hodnett Cooper Real Estate
(912) 223-3421
8 in this area
58 Total Sales
Map
Source: Golden Isles Association of REALTORS®
MLS Number: 1578992
APN: 04-11867
- 1704 Frederica Rd Unit 508
- 1704 Frederica Rd Unit 132
- 1704 Frederica Rd Unit 422
- 1704 Frederica Rd Unit 405
- 1704 Frederica Rd Unit 325
- 1704 Frederica Rd Unit 533 + Garage 21
- 1704 Frederica Rd Unit 428
- 1704 Frederica Rd Unit 438
- 246 Alabama St
- 241 Broadway St
- 237 Broadway St
- 6B Rd
- 100 Blair Rd Unit G3
- 100 Blair Rd Unit D8
- 100 Blair Rd Unit F-7
- 100 Blair Rd Unit C3
- 100 Blair Rd Unit B3
- 104 Redfern Dr
- 221 Broadway St
- 247 Circle Dr
