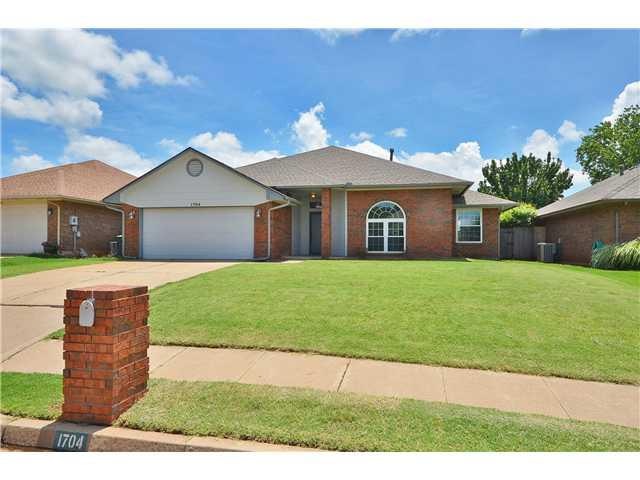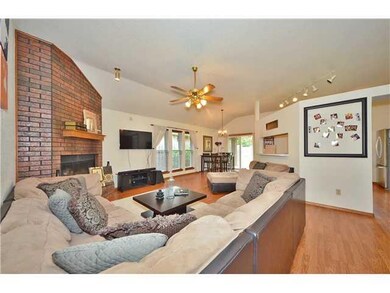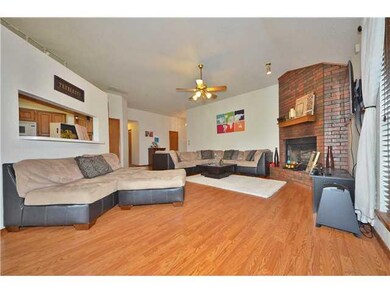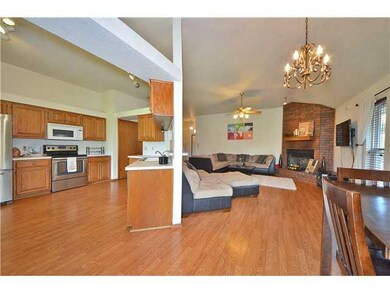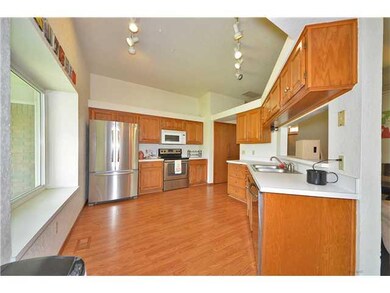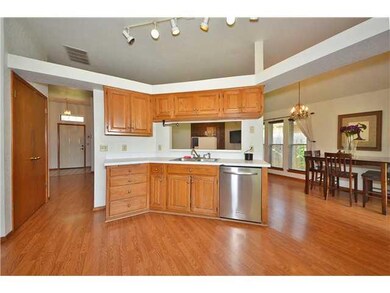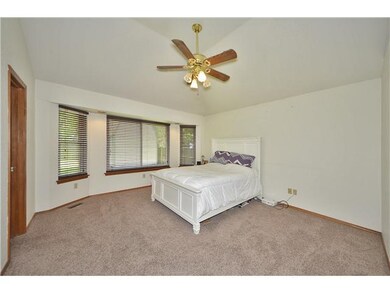
1704 Glacier Ln Edmond, OK 73003
Homestead-Edmond NeighborhoodEstimated Value: $253,000 - $277,000
Highlights
- Dallas Architecture
- Wood Flooring
- 2 Car Attached Garage
- Cheyenne Middle School Rated A
- Covered patio or porch
- Interior Lot
About This Home
As of August 2014VERY NEAT AND CLEAN HOME, CHAMPION WINDOWS THRU-OUT, CARPET, STOVE,DISHWASHER NEW 2012, LARGE LIVING WITH CORNER FIREPLACE, LAMINATED FLOORING IN LIVING, DINING AND 3RD BEDROOM, MASTER HAS DOUBLE VANITIES, WALK-IN CLOSET, JETTED TUB WITH SEPARATE SHOWER, HWT, 2004, HEAT 2004, NICE SIZED YARD, WITH COVERED PATIO AND STORAGE BUILDING, MOVE IN READY NICE SIZE YARD, NOT VERY MANY 4 BEDROOMS IN THIS PRICE, EASY TO SHOW
Last Buyer's Agent
Gordon Wynn
Keller Williams Central OK ED
Home Details
Home Type
- Single Family
Est. Annual Taxes
- $2,356
Year Built
- Built in 1989
Lot Details
- 7,500 Sq Ft Lot
- North Facing Home
- Wood Fence
- Interior Lot
- Sprinkler System
HOA Fees
- $7 Monthly HOA Fees
Parking
- 2 Car Attached Garage
- Garage Door Opener
- Driveway
Home Design
- Dallas Architecture
- Brick Exterior Construction
- Slab Foundation
- Composition Roof
Interior Spaces
- 1,890 Sq Ft Home
- 1-Story Property
- Metal Fireplace
- Window Treatments
- Inside Utility
Kitchen
- Electric Oven
- Electric Range
- Free-Standing Range
- Microwave
- Dishwasher
- Wood Stained Kitchen Cabinets
- Disposal
Flooring
- Wood
- Carpet
Bedrooms and Bathrooms
- 4 Bedrooms
- 2 Full Bathrooms
Outdoor Features
- Covered patio or porch
- Outbuilding
Utilities
- Central Heating and Cooling System
- Cable TV Available
Community Details
- Association fees include greenbelt
- Mandatory home owners association
Listing and Financial Details
- Legal Lot and Block 5 / 10
Ownership History
Purchase Details
Home Financials for this Owner
Home Financials are based on the most recent Mortgage that was taken out on this home.Purchase Details
Home Financials for this Owner
Home Financials are based on the most recent Mortgage that was taken out on this home.Purchase Details
Similar Homes in Edmond, OK
Home Values in the Area
Average Home Value in this Area
Purchase History
| Date | Buyer | Sale Price | Title Company |
|---|---|---|---|
| Vannostrand David J | $161,000 | The Oklahoma City Abstract & | |
| Robbins Brandon Joel | $150,000 | The Oklahoma City Abstract | |
| Newberry Byron L | $112,000 | Stewart Abstract & Title |
Mortgage History
| Date | Status | Borrower | Loan Amount |
|---|---|---|---|
| Open | Vannostrand David J | $128,800 | |
| Previous Owner | Robbins Brandon Joel | $148,091 |
Property History
| Date | Event | Price | Change | Sq Ft Price |
|---|---|---|---|---|
| 08/15/2014 08/15/14 | Sold | $161,000 | -2.4% | $85 / Sq Ft |
| 07/03/2014 07/03/14 | Pending | -- | -- | -- |
| 06/24/2014 06/24/14 | For Sale | $164,900 | +9.9% | $87 / Sq Ft |
| 06/15/2012 06/15/12 | Sold | $150,000 | 0.0% | $82 / Sq Ft |
| 04/13/2012 04/13/12 | Pending | -- | -- | -- |
| 04/09/2012 04/09/12 | For Sale | $150,000 | -- | $82 / Sq Ft |
Tax History Compared to Growth
Tax History
| Year | Tax Paid | Tax Assessment Tax Assessment Total Assessment is a certain percentage of the fair market value that is determined by local assessors to be the total taxable value of land and additions on the property. | Land | Improvement |
|---|---|---|---|---|
| 2024 | $2,356 | $23,732 | $3,083 | $20,649 |
| 2023 | $2,356 | $22,602 | $3,044 | $19,558 |
| 2022 | $2,252 | $21,526 | $3,399 | $18,127 |
| 2021 | $2,135 | $20,501 | $3,580 | $16,921 |
| 2020 | $2,058 | $19,525 | $3,465 | $16,060 |
| 2019 | $1,988 | $18,768 | $3,447 | $15,321 |
| 2018 | $1,905 | $17,875 | $0 | $0 |
| 2017 | $1,919 | $18,095 | $3,465 | $14,630 |
| 2016 | $1,880 | $17,765 | $2,970 | $14,795 |
| 2015 | $1,822 | $17,238 | $2,970 | $14,268 |
| 2014 | $1,647 | $16,597 | $2,970 | $13,627 |
Agents Affiliated with this Home
-
Connie Hamilton

Seller's Agent in 2014
Connie Hamilton
RE/MAX
(405) 826-2226
5 in this area
84 Total Sales
-
G
Buyer's Agent in 2014
Gordon Wynn
Keller Williams Central OK ED
-
D
Seller's Agent in 2012
Dennis Nevius
Keller Williams Central OK ED
-
Matt Nevius
M
Seller Co-Listing Agent in 2012
Matt Nevius
Keller Williams Central OK ED
(405) 831-1505
40 Total Sales
Map
Source: MLSOK
MLS Number: 557017
APN: 126101040
- 1709 Glacier Ln
- 1001 Glacier Ln
- 1621 Park View Place
- 1820 Victoria Dr
- 1713 Victoria Dr
- 2113 Castle Rock
- 1808 Shady Ln
- 1609 George St
- 1821 Gebron Dr
- 1316 Isabella Dr
- 200 Dooley Creek Ln
- 2004 Pebble Creek Blvd
- 1909 Pebble Creek Blvd
- 2220 Crosstrails
- 8 S Lockeport Dr
- 100 N Rockypoint Dr
- 1233 Bradford Place
- 2432 Brenton Dr
- 108 Easy Street Ct
- 2108 Shorewood Ln
- 1704 Glacier Ln
- 1708 Glacier Ln
- 1712 Glacier Ln
- 1620 Glacier Ln
- 1701 Rocky Mountain Way
- 1705 Rocky Mountain Way
- 1617 Rocky Mountain Way
- 1616 Glacier Ln
- 1613 Rocky Mountain Way
- 924 Glacier Ln
- 1705 Glacier Ln
- 1716 Glacier Ln
- 1701 Glacier Ln
- 1713 Rocky Mountain Way
- 1000 Glacier Ln
- 1617 Glacier Ln
- 1609 Rocky Mountain Way
- 1612 Glacier Ln
- 1717 Rocky Mountain Way
- 1613 Glacier Ln
