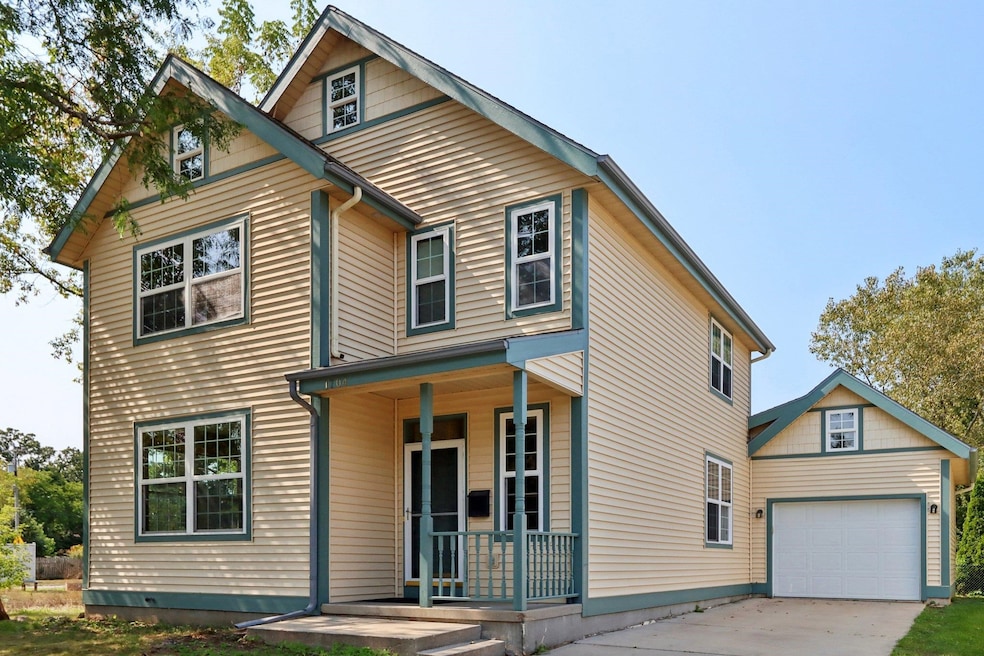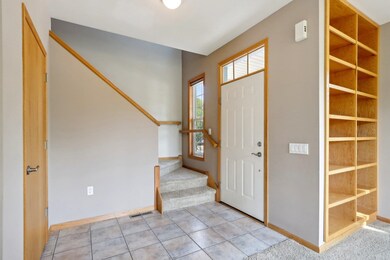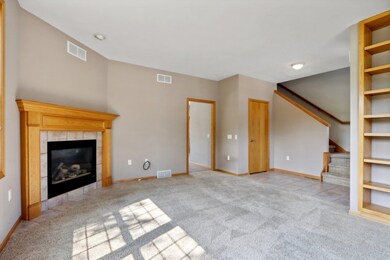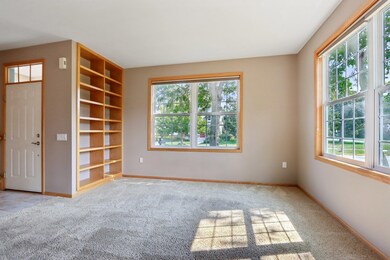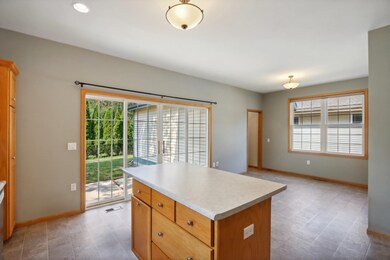
1704 Henry St Middleton, WI 53562
Downtown Middleton NeighborhoodHighlights
- Colonial Architecture
- Corner Lot
- Bathtub
- Elm Lawn Elementary School Rated A
- 1 Car Attached Garage
- Forced Air Cooling System
About This Home
As of November 2024This beautifully maintained 3-bedroom home in the heart of downtown Middleton offers an unbeatable location, just a short walk to popular spots like Long Table, Village Green, Grace Coffee, the library, and the post office. Inside, enjoy cozy evenings by the gas fireplace and easy access to the back patio. The unfinished lower level provides ample storage or potential for future expansion. The oversized garage offers extra space, while recent updates include: AC and Furnace w/ Aprilaire (2023), Exterior Painted (2024), CO & Smoke Detectors (2024), Disposal (2024), Deadbolts (2024). Home & carpets both professionally cleaned making this home truly move in ready! Inspection report available.
Last Agent to Sell the Property
First Weber Inc Brokerage Email: HomeInfo@firstweber.com License #84252-94 Listed on: 09/09/2024

Home Details
Home Type
- Single Family
Est. Annual Taxes
- $6,713
Year Built
- Built in 1999
Lot Details
- 5,227 Sq Ft Lot
- Corner Lot
Home Design
- Colonial Architecture
- Poured Concrete
- Vinyl Siding
Interior Spaces
- 1,545 Sq Ft Home
- 2-Story Property
- Gas Fireplace
Kitchen
- Oven or Range
- Microwave
- Dishwasher
- Kitchen Island
- Disposal
Bedrooms and Bathrooms
- 3 Bedrooms
- Primary Bathroom is a Full Bathroom
- Bathtub and Shower Combination in Primary Bathroom
- Bathtub
Laundry
- Dryer
- Washer
Basement
- Basement Fills Entire Space Under The House
- Stubbed For A Bathroom
- Basement Windows
Parking
- 1 Car Attached Garage
- Garage Door Opener
Schools
- Elm Lawn Elementary School
- Kromrey Middle School
- Middleton High School
Utilities
- Forced Air Cooling System
- Water Softener
- High Speed Internet
- Internet Available
- Cable TV Available
Additional Features
- Air Cleaner
- Patio
Community Details
- Saras Addition Lot 8 Subdivision
Ownership History
Purchase Details
Home Financials for this Owner
Home Financials are based on the most recent Mortgage that was taken out on this home.Purchase Details
Home Financials for this Owner
Home Financials are based on the most recent Mortgage that was taken out on this home.Purchase Details
Home Financials for this Owner
Home Financials are based on the most recent Mortgage that was taken out on this home.Purchase Details
Purchase Details
Similar Homes in Middleton, WI
Home Values in the Area
Average Home Value in this Area
Purchase History
| Date | Type | Sale Price | Title Company |
|---|---|---|---|
| Warranty Deed | -- | None Listed On Document | |
| Warranty Deed | $200,000 | None Available | |
| Deed | $258,500 | None Available | |
| Deed | -- | None Available | |
| Interfamily Deed Transfer | -- | None Available |
Mortgage History
| Date | Status | Loan Amount | Loan Type |
|---|---|---|---|
| Open | $234,987 | New Conventional | |
| Previous Owner | $150,000 | New Conventional | |
| Previous Owner | $205,000 | New Conventional | |
| Previous Owner | $206,800 | New Conventional |
Property History
| Date | Event | Price | Change | Sq Ft Price |
|---|---|---|---|---|
| 11/12/2024 11/12/24 | Sold | $435,000 | -1.1% | $282 / Sq Ft |
| 09/12/2024 09/12/24 | For Sale | $440,000 | +1.1% | $285 / Sq Ft |
| 09/09/2024 09/09/24 | Off Market | $435,000 | -- | -- |
| 05/28/2014 05/28/14 | Sold | $258,500 | -7.3% | $158 / Sq Ft |
| 04/30/2014 04/30/14 | Pending | -- | -- | -- |
| 03/03/2014 03/03/14 | For Sale | $279,000 | -- | $170 / Sq Ft |
Tax History Compared to Growth
Tax History
| Year | Tax Paid | Tax Assessment Tax Assessment Total Assessment is a certain percentage of the fair market value that is determined by local assessors to be the total taxable value of land and additions on the property. | Land | Improvement |
|---|---|---|---|---|
| 2024 | $6,514 | $373,800 | $103,500 | $270,300 |
| 2023 | $6,713 | $373,800 | $103,500 | $270,300 |
| 2021 | $7,009 | $325,800 | $103,500 | $222,300 |
| 2020 | $6,458 | $325,800 | $103,500 | $222,300 |
| 2019 | $6,518 | $325,800 | $103,500 | $222,300 |
| 2018 | $5,599 | $325,800 | $103,500 | $222,300 |
| 2017 | $5,149 | $260,300 | $78,700 | $181,600 |
| 2016 | $5,104 | $260,300 | $78,700 | $181,600 |
| 2015 | $5,226 | $260,300 | $78,700 | $181,600 |
| 2014 | $5,916 | $277,400 | $47,200 | $230,200 |
| 2013 | $5,231 | $277,400 | $47,200 | $230,200 |
Agents Affiliated with this Home
-
Erin Anderson

Seller's Agent in 2024
Erin Anderson
First Weber Inc
(608) 216-4627
2 in this area
113 Total Sales
-
Spencer Schumacher

Buyer's Agent in 2024
Spencer Schumacher
Spencer Real Estate Group
(608) 841-2221
5 in this area
372 Total Sales
-
S
Seller's Agent in 2014
Susan Ames
South Central Non-Member
-
R
Seller Co-Listing Agent in 2014
Robert Ames
South Central Non-Member
Map
Source: South Central Wisconsin Multiple Listing Service
MLS Number: 1985414
APN: 0708-114-1678-3
- 7311 Hubbard Ave
- 1623 Pond View Ct Unit 1623
- 1611 Pond View Ct
- 1816 Middleton St
- 7017 University Ave
- 7012 Fortune Dr Unit B
- 7421 North Ave
- 7011 Fortune Dr Unit 7011
- 6620 Hubbard Ave
- 7220 Maywood Ave
- 2310 Clark St
- 1725 N High Point Rd
- 1221 Muirfield Ct
- 5 Quail Ridge Dr
- 6631 Redpoll Rd
- 7110 Sawmill Rd
- 6413 Maywood Ave
- 6242 University Ave
- 6911 Prairie Dr
- 6715 Century Ave Unit 6717
