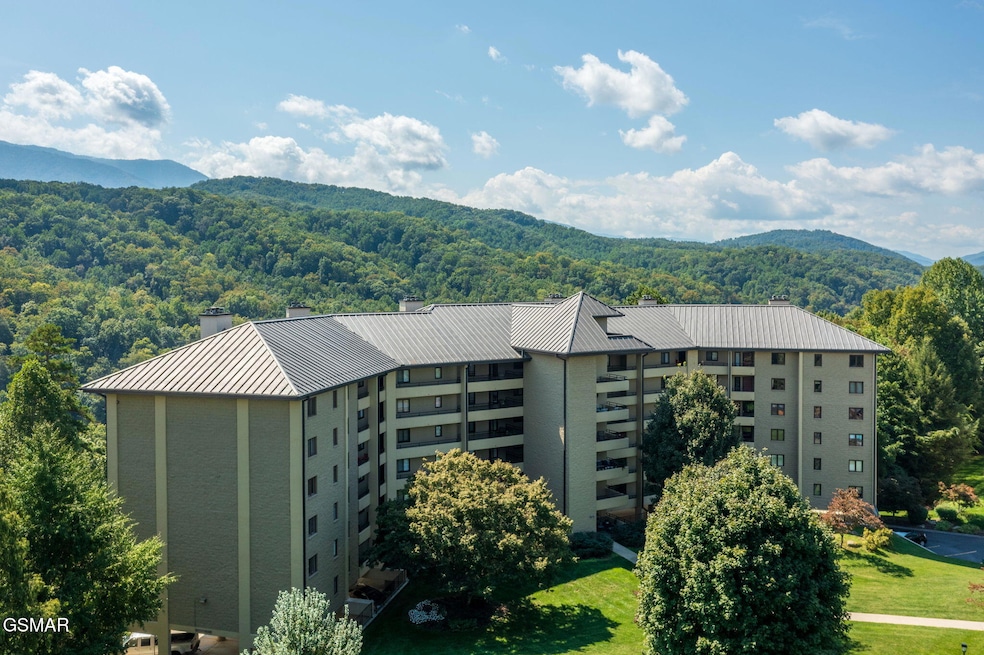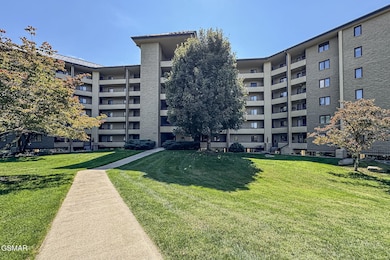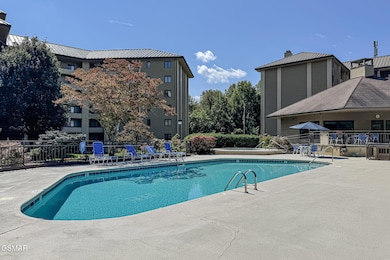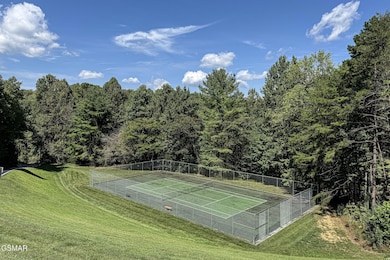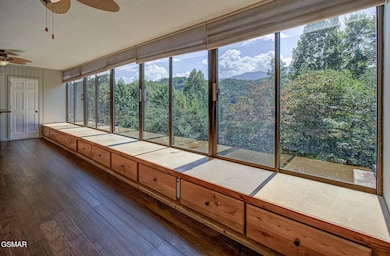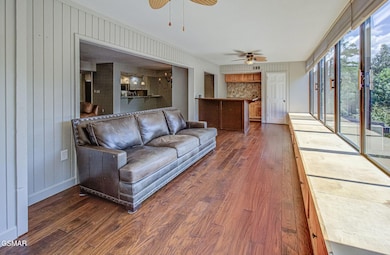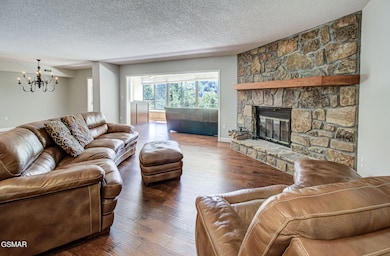LeConte Towers East 1704 Hidden Hills Rd Unit 104 Gatlinburg, TN 37738
Estimated payment $3,575/month
Total Views
3,664
3
Beds
2.5
Baths
2,537
Sq Ft
$213
Price per Sq Ft
Highlights
- Heated Pool and Spa
- Clubhouse
- Wooded Lot
- Gatlinburg Pittman High School Rated A-
- Property is near a clubhouse
- Wood Flooring
About This Home
Absolutely stunning views of the Great Smoky Mountains from this luxurious 3 bedroom 2 1/2 bath condo in Gatlinburg! Easy access with two designated and covered parking spaces near the elevator. Walk out to the beautiful pool, soaking pool and super well equipped clubhouse. Grounds are meticulously maintained as well as roads and buildings. Well funded HOA with no assessments and none expected. Very quiet area with no short term rentals allowed. You've got to see this one! Vacant and ready to show!
Property Details
Home Type
- Condominium
Est. Annual Taxes
- $1,164
Year Built
- Built in 1984 | Remodeled
Lot Details
- Landscaped
- Wooded Lot
- Back Yard
HOA Fees
- $637 Monthly HOA Fees
Parking
- 2 Car Attached Garage
- Lighted Parking
- Driveway
- Assigned Parking
Interior Spaces
- 2,537 Sq Ft Home
- 1-Story Property
- Wet Bar
- Partially Furnished
- Ceiling Fan
- Wood Burning Fireplace
- Window Treatments
- Formal Dining Room
- Bonus Room
- Storage
- Property Views
Kitchen
- Self-Cleaning Oven
- Electric Range
- Built-In Microwave
- Dishwasher
- Granite Countertops
- Disposal
Flooring
- Wood
- Tile
Bedrooms and Bathrooms
- 3 Bedrooms
- Walk-In Closet
- Walk-in Shower
Laundry
- Laundry Room
- Dryer
- Washer
Home Security
Accessible Home Design
- Accessible Full Bathroom
- Accessible Bedroom
- Accessible Hallway
- Accessible Washer and Dryer
- Accessible Entrance
Pool
- Heated Pool and Spa
- Heated In Ground Pool
- Fence Around Pool
Outdoor Features
- Covered Patio or Porch
- Exterior Lighting
Utilities
- Central Heating and Cooling System
- Heat Pump System
- 220 Volts
- 200+ Amp Service
- Electric Water Heater
- High Speed Internet
- Internet Available
- Cable TV Available
Additional Features
- Non-Toxic Pest Control
- Property is near a clubhouse
Listing and Financial Details
- Tax Lot 104/
- Assessor Parcel Number 235.03
Community Details
Overview
- Association fees include cable TV, insurance, internet, ground maintenance, maintenance structure, pest control, roads, sewer, trash, water
- Leconte Towers Association, Phone Number (865) 453-9050
- Leconte Towers Subdivision
- On-Site Maintenance
Amenities
- Picnic Area
- Clubhouse
- Elevator
- Community Storage Space
Recreation
Pet Policy
- Pets Allowed
Security
- Resident Manager or Management On Site
- Storm Doors
- Fire and Smoke Detector
- Fire Sprinkler System
Map
About LeConte Towers East
Create a Home Valuation Report for This Property
The Home Valuation Report is an in-depth analysis detailing your home's value as well as a comparison with similar homes in the area
Home Values in the Area
Average Home Value in this Area
Tax History
| Year | Tax Paid | Tax Assessment Tax Assessment Total Assessment is a certain percentage of the fair market value that is determined by local assessors to be the total taxable value of land and additions on the property. | Land | Improvement |
|---|---|---|---|---|
| 2025 | $1,073 | $72,475 | $8,250 | $64,225 |
| 2024 | $1,073 | $72,475 | $8,250 | $64,225 |
| 2023 | $1,073 | $72,475 | $0 | $0 |
| 2022 | $1,164 | $72,475 | $8,250 | $64,225 |
| 2021 | $1,164 | $72,475 | $8,250 | $64,225 |
| 2020 | $1,307 | $72,475 | $8,250 | $64,225 |
| 2019 | $1,309 | $64,850 | $8,250 | $56,600 |
| 2018 | $1,309 | $64,850 | $8,250 | $56,600 |
| 2017 | $1,309 | $64,850 | $8,250 | $56,600 |
| 2016 | $1,309 | $64,850 | $8,250 | $56,600 |
| 2015 | -- | $56,125 | $0 | $0 |
| 2014 | $1,004 | $56,122 | $0 | $0 |
Source: Public Records
Property History
| Date | Event | Price | List to Sale | Price per Sq Ft |
|---|---|---|---|---|
| 11/19/2025 11/19/25 | Price Changed | $539,500 | -1.0% | $213 / Sq Ft |
| 10/31/2025 10/31/25 | Price Changed | $544,900 | -0.9% | $215 / Sq Ft |
| 09/24/2025 09/24/25 | For Sale | $549,900 | -- | $217 / Sq Ft |
Source: Great Smoky Mountains Association of REALTORS®
Purchase History
| Date | Type | Sale Price | Title Company |
|---|---|---|---|
| Warranty Deed | $325,000 | Magnolia Title |
Source: Public Records
Source: Great Smoky Mountains Association of REALTORS®
MLS Number: 308416
APN: 117-235.03-C-016
Nearby Homes
- 1704 Hidden Hills Rd
- 1704 Hidden Hills Rd Unit 102
- 1736 Hidden Hills Rd
- 507 Hoot Owl Way
- 508 Hoot Owl Way
- 221 Woodland Rd Unit 102
- 315 Brown Wren Way
- 1669 Hidden Hills Rd
- 523 Hoot Owl Way
- 524 Hoot Owl Way
- 510 Hoot Owl Way
- 317 Brown Wren Way
- 1695 Misty Hollow Way
- 1824 Oriole Rd Unit 206
- 1745 Mountain Shadows Way
- 1616 Misty Hollow Way
- 1613 Misty Hollow Way
- 1633 Cardinal Dr
- 459 Ownby Cir
- 0 Ownby Cir Unit 308755
- 221 Woodland Rd
- 121 Village Dr
- 1009 Sumac Ct Unit ID1267855P
- 1110 S Spring Hollow Rd
- 111 Woliss Ln Unit Sam Grisham
- 234 Circle Dr
- 5151 Riversong Way Unit ID1051751P
- 1727 Oakridge View Ln Unit ID1226182P
- 1727 Oakridge View Ln Unit ID1226187P
- 505 Adams Rd
- 3933 Dollys Dr Unit 56B
- 3632 Pittman Center Rd Unit ID1266204P
- 801 Crystal Br Way Unit ID1266244P
- 2109 Dogwood Dr
- 2867 Eagle Crst Way Unit ID1266026P
- 1208 Edelweiss Dr Unit ID1303961P
- 419 Sugar Mountain Way Unit ID1266801P
- 444 Sugar Mountain Way Unit ID1265918P
- 1155 Upper Alpine Way Unit ID1266049P
- 3625 E Pkwy
