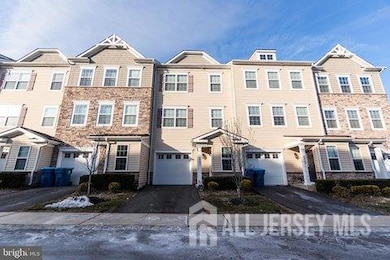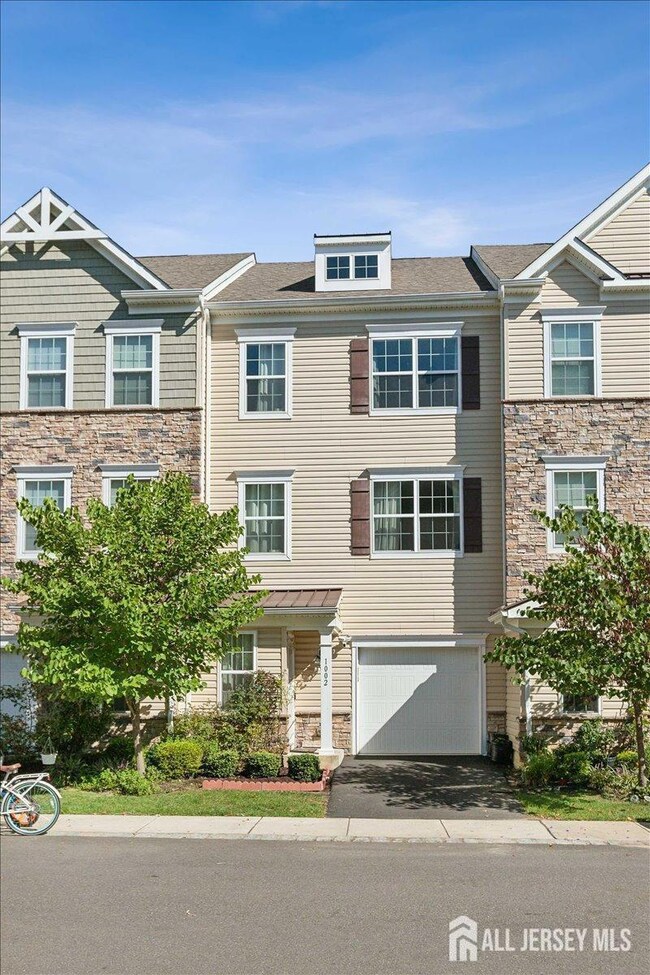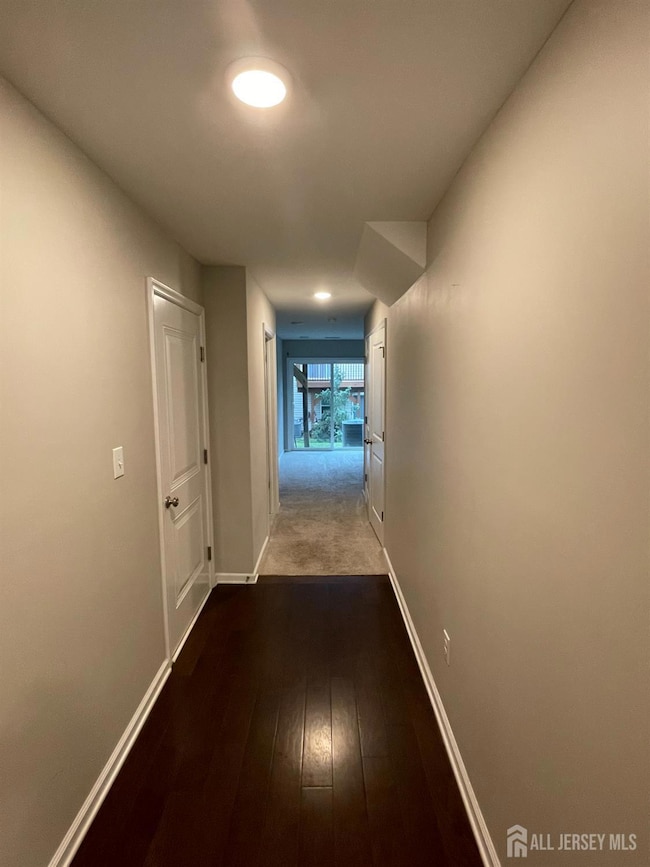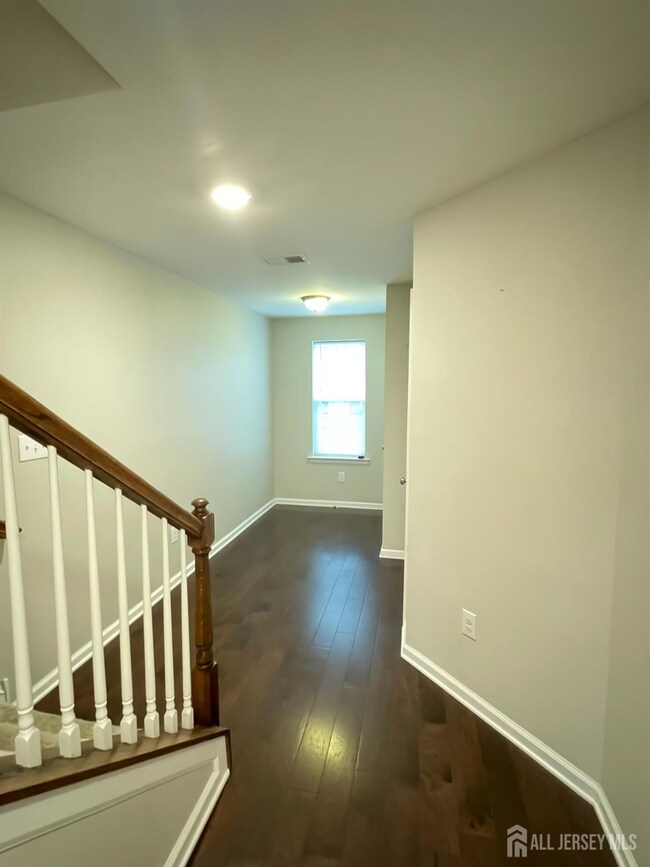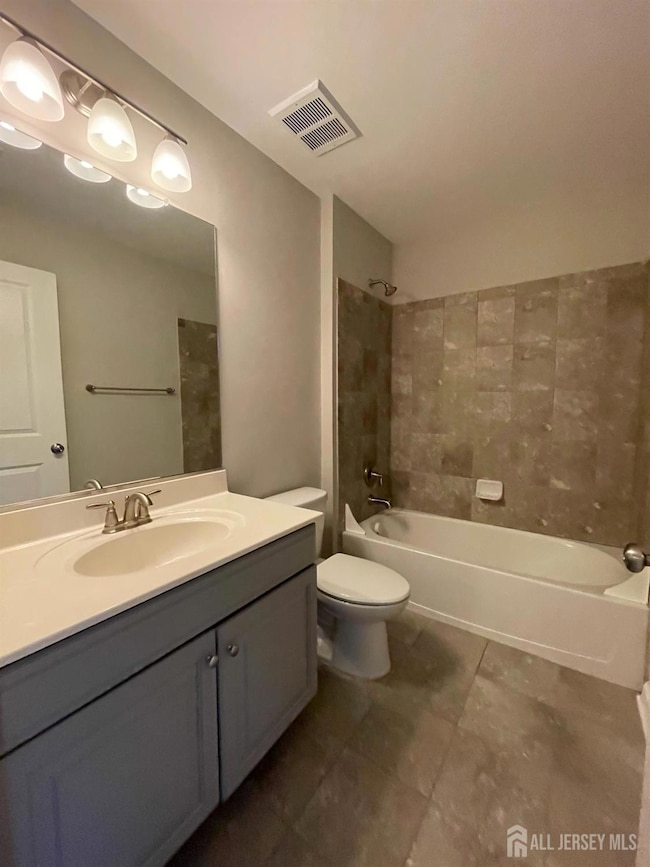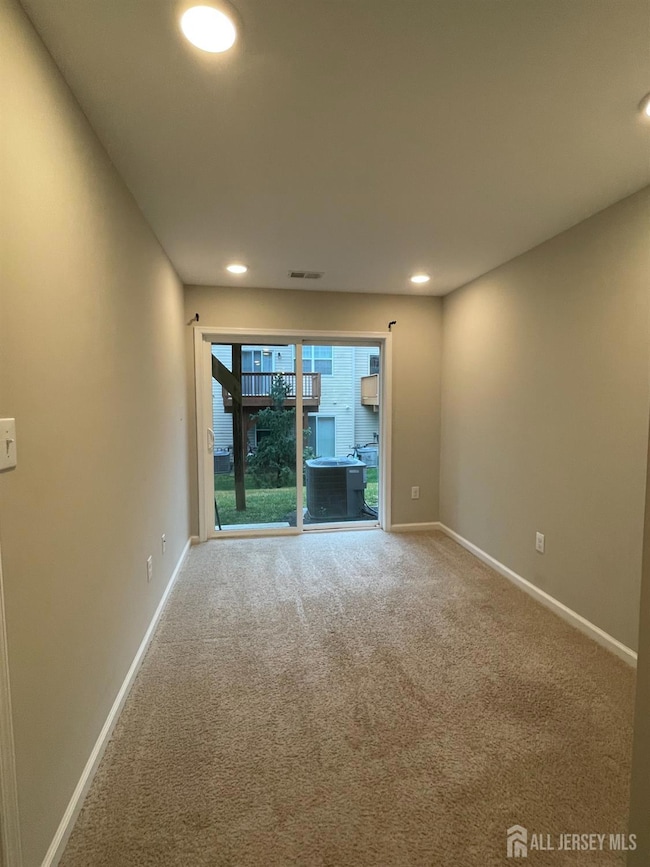1704 Hights Farm Rd S Monroe, NJ 08831
Highlights
- Colonial Architecture
- Deck
- High Ceiling
- Oak Tree Elementary School Rated A
- Wood Flooring
- Ground Level Unit
About This Home
Welcome to DR Horton's luxury town home community, Gateway at Monroe! Featuring 3 levels of living, 3 Bedrooms, 3 Full Baths, 1 Half Bath and a Flex Office / 4th Bedroom Suite making for the ultimate floor plan. Designer finishes include Hardwood Floors, Designer Kitchen, Granite Counters Gourmet Kitchen Appliances and Center Island. Newer plush wall to wall carpets in Bedrooms. Nearby bus and shopping. Top Rated Schools. Deck off Kitchen and upgraded recess lighting package throughout. Garage mounted EV charger for convenient use. Call today to get your personal tour on this spectacular townhouse in this conveniently located community in Monroe Twp. Ready for quick occupancy.
Townhouse Details
Home Type
- Townhome
Est. Annual Taxes
- $10,997
Year Built
- Built in 2018
Lot Details
- Level Lot
- Private Yard
- Garden
Parking
- 1 Car Attached Garage
- Lighted Parking
- Garage Door Opener
- Driveway
- Open Parking
- Unassigned Parking
Home Design
- Colonial Architecture
- Contemporary Architecture
- Slab Foundation
Interior Spaces
- 2,225 Sq Ft Home
- 3-Story Property
- High Ceiling
- Shades
- Blinds
- Entrance Foyer
- Family Room
- Formal Dining Room
- Den
- Library
Kitchen
- Eat-In Kitchen
- Breakfast Bar
- Gas Oven or Range
- Self-Cleaning Oven
- Stove
- Range
- Recirculated Exhaust Fan
- Microwave
- Dishwasher
- Kitchen Island
- Granite Countertops
- Disposal
Flooring
- Wood
- Carpet
- Ceramic Tile
Bedrooms and Bathrooms
- 3 Bedrooms
- Walk-In Closet
- Primary Bathroom is a Full Bathroom
- Dual Sinks
- Walk-in Shower
Laundry
- Laundry Room
- Washer and Dryer
Home Security
Outdoor Features
- Deck
Location
- Ground Level Unit
- Property is near shops
Utilities
- Forced Air Heating and Cooling System
- Vented Exhaust Fan
- Underground Utilities
- Gas Water Heater
- Cable TV Available
Listing and Financial Details
- Tenant pays for all utilities
Community Details
Overview
- Association fees include management fee, common area maintenance, maintenance structure, real estate taxes, snow removal, trash, ground maintenance, maintenance fee
- Gateway @ Monroe Subdivision
Security
- Storm Screens
- Fire and Smoke Detector
Map
Source: All Jersey MLS
MLS Number: 2603011R
APN: 12-00004-1-00010-1-C1704
- 1501 Hights Farm Rd S
- 905 Chalmers Ln
- 1801 John Deere Ln
- 58 Begonia Ln
- 504 E International
- 123 Applegarth Rd
- 415 Tavern Rd
- 626 Marion Ln
- 26 Bentley Rd
- 5 Wyckoffs Mills Applegarth Rd
- 4 Avon Dr E
- 942 Jamestown Rd
- 221 Morning Glory Dr
- 23 Carnation Rd
- 2 T-2 Avon
- 842 Jamestown Rd
- U7 Avon Dr
- 186 Valencia Dr
- 857 Jamestown Rd
- 60 Eddington Ln
- 1905 John Deere Ln
- 1101 Hights Farm Rd N
- 39 Periwinkle Dr Unit 9
- 301 Matutina Rd
- 626 Marion Ln
- 80 Butcher Rd
- 30 Clover Ln
- 16 Clover Ln
- 661 Abbington Dr
- 60 Morgan Way
- 231 Cranbury Station Rd
- 51 Garden View Terrace Unit 2
- 23 Powell Ct
- 47 Garden View Terrace Unit 4
- 11 Tennyson Rd
- 43-19 Garden View Terrace
- 5 Mill Run W
- 1 Overlook Dr
- B23 Garden View Terrace
- 838 Vail Rd Unit A

