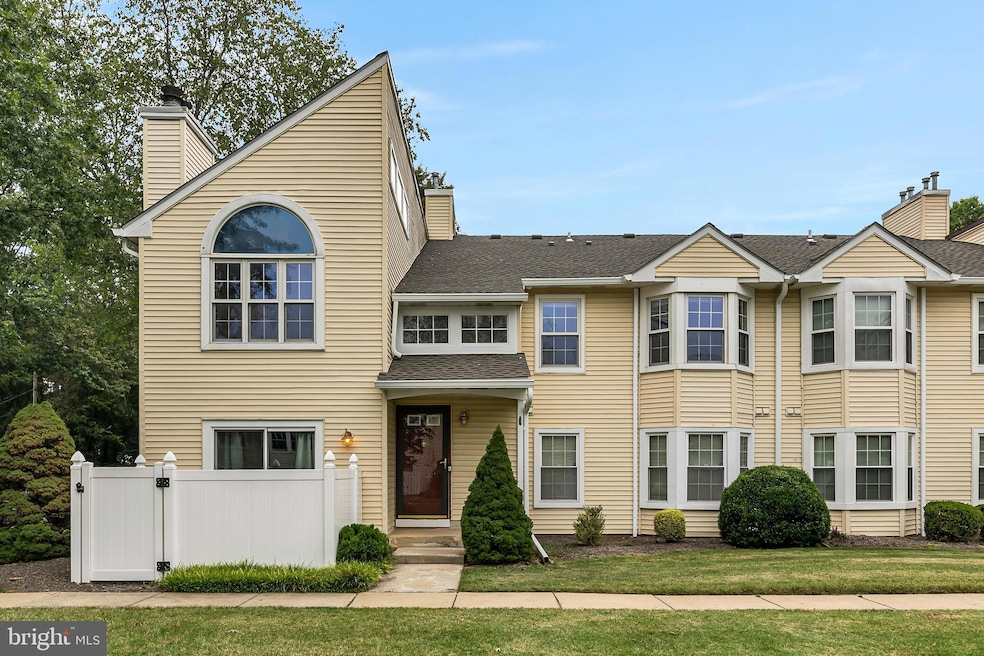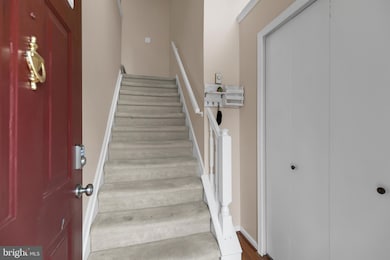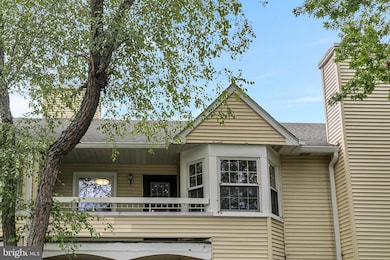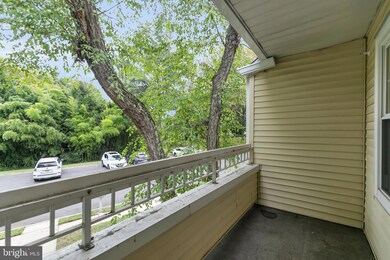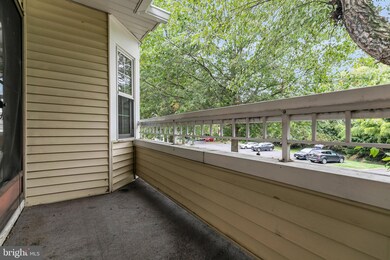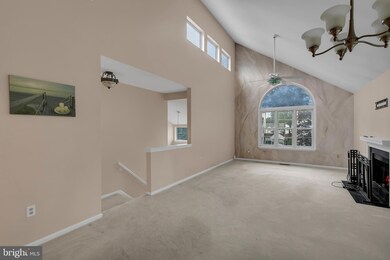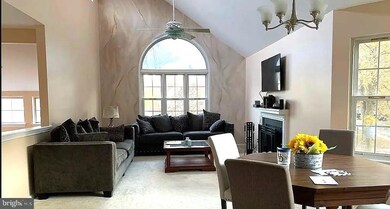5 Mill Run W Hightstown, NJ 08520
Highlights
- Contemporary Architecture
- 1 Fireplace
- Tennis Courts
- Vaulted Ceiling
- Community Pool
- Stainless Steel Appliances
About This Home
Nestled within the serene Wyckoffs Mill community, this charming 2-bedroom, 2-bathroom unit offers a perfect blend of comfort and contemporary living. This well-maintained second floor apartment showcases a thoughtful design that maximizes space and natural light, making it an ideal retreat for those seeking a tranquil lifestyle.
Listing Agent
(732) 446-4959 realestate@amodol.com BHHS Fox & Roach - Perrineville License #234147 Listed on: 11/26/2025

Condo Details
Home Type
- Condominium
Est. Annual Taxes
- $7,394
Year Built
- Built in 1983
HOA Fees
- $291 Monthly HOA Fees
Parking
- Off-Street Parking
Home Design
- Contemporary Architecture
- Entry on the 1st floor
- Vinyl Siding
Interior Spaces
- 1,160 Sq Ft Home
- Property has 1 Level
- Vaulted Ceiling
- Ceiling Fan
- 1 Fireplace
- Combination Dining and Living Room
Kitchen
- Stove
- Built-In Microwave
- Dishwasher
- Stainless Steel Appliances
Flooring
- Carpet
- Laminate
Bedrooms and Bathrooms
- 2 Main Level Bedrooms
- Walk-In Closet
- 2 Full Bathrooms
Laundry
- Laundry Room
- Dryer
- Washer
Home Security
Schools
- Hightstown School
Utilities
- 90% Forced Air Heating and Cooling System
- Cooling System Utilizes Natural Gas
- Electric Baseboard Heater
- Natural Gas Water Heater
Listing and Financial Details
- Residential Lease
- Security Deposit $4,050
- Tenant pays for all utilities
- The owner pays for management
- 12-Month Lease Term
- Available 12/1/25
- Assessor Parcel Number 04-00002 01-00001-C0232
Community Details
Overview
- Association fees include management, pool(s), recreation facility, all ground fee, common area maintenance, exterior building maintenance, snow removal, trash
- Low-Rise Condominium
- Wyckoffs Mill Subdivision
Recreation
- Tennis Courts
- Community Playground
- Community Pool
Pet Policy
- No Pets Allowed
Security
- Carbon Monoxide Detectors
- Fire and Smoke Detector
Map
Source: Bright MLS
MLS Number: NJME2070270
APN: 04-00002-01-00001-0000-C0232
- 23 Powell Ct
- 164 Mill Run E Unit 141
- 1 Huber Ct
- 124 Mill Run E Unit 85
- 126 Mill Run E
- 126 Mill Run E Unit 84
- 4 Brakeman Ct
- 23 Barton Dr
- 4 Sandstone Rd
- 43 Norton Ave
- 128 Monmouth St
- 344 Monmouth St
- 50 -18 Garden View Terrace
- 47 Garden View Terrace Unit 4
- 47 Garden View Terrace
- 15 Brownstone Rd
- 30 Frost Ln
- 336 Monmouth St
- 309 Lincoln Ave
- 219 Maxwell Ave
- 23 Powell Ct
- 43-19 Garden View Terrace
- B23 Garden View Terrace
- 47 Garden View Terrace Unit 4
- 51 Garden View Terrace Unit 2
- 3 Keats Ct
- 11 Tennyson Rd
- 220 Stockton St Unit 222 B
- 400 Stockton St
- 1 Schindler Dr
- 73 Winchester Dr
- 3 D 3d Twin River Dr
- 174 One Mile Rd E
- 1914 Old Stone Mill Dr
- 1231 Country Mill Dr
- 661 Abbington Dr
- 60 Morgan Way
- 100 Wyndmoor Dr
- 152 Hickory Corner Rd
- 400 Dutch Neck Rd
