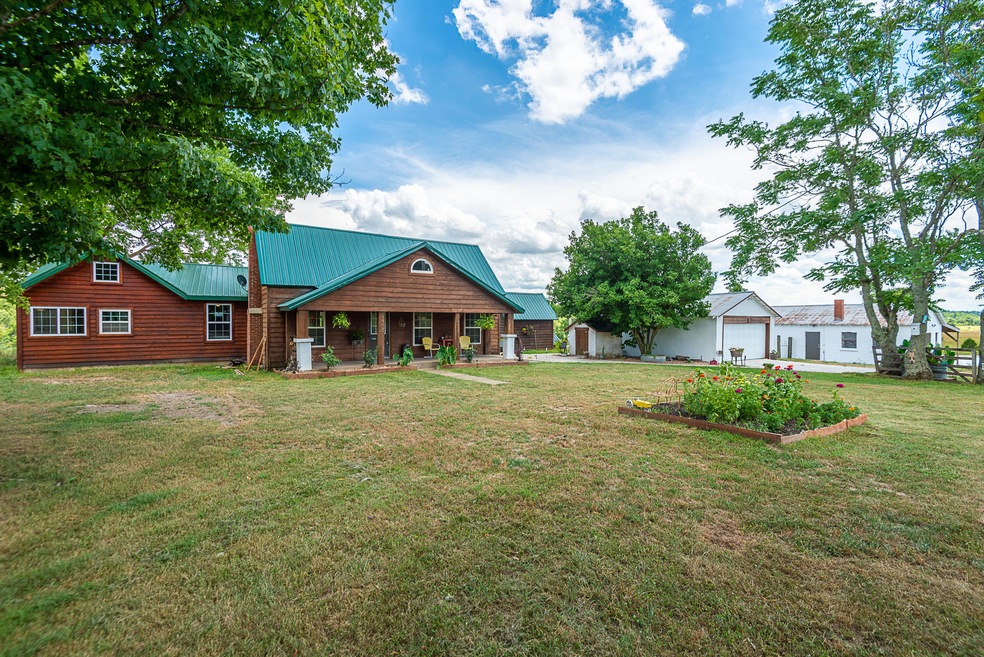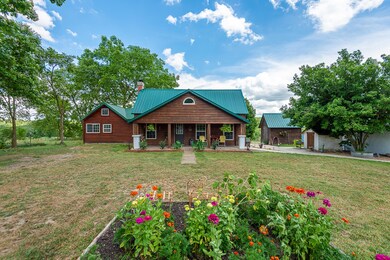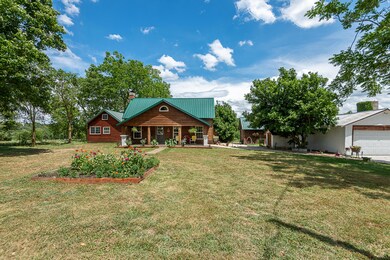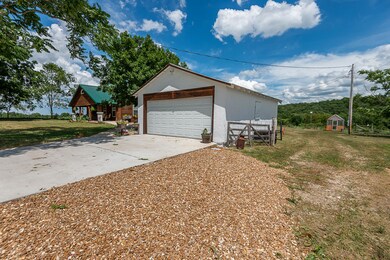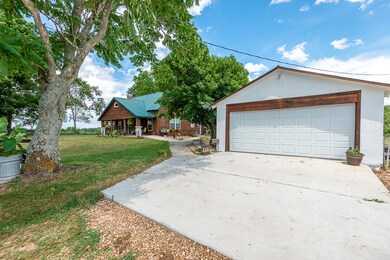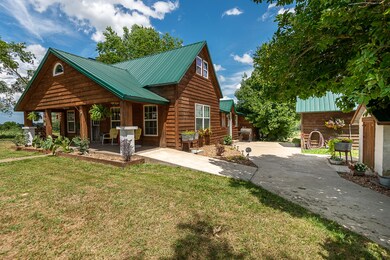
$385,000
- 5 Beds
- 2 Baths
- 3,000 Sq Ft
- 1397 Hospitality Rd
- Niangua, MO
First time on the market! Over 3,000 square feet of living space spread across 2 levels. Newer features include a recently replaced A/C unit, roof with gutters and leaf guards replaced in 2023, new well pump, new septic and lateral lines in the process of being completed and several upgrades. Main level offers 3 bedrooms & 1 bath, while the lower level offers a full bath and lots of additional
Judy Gault Gault & Co. Realty, LLC
