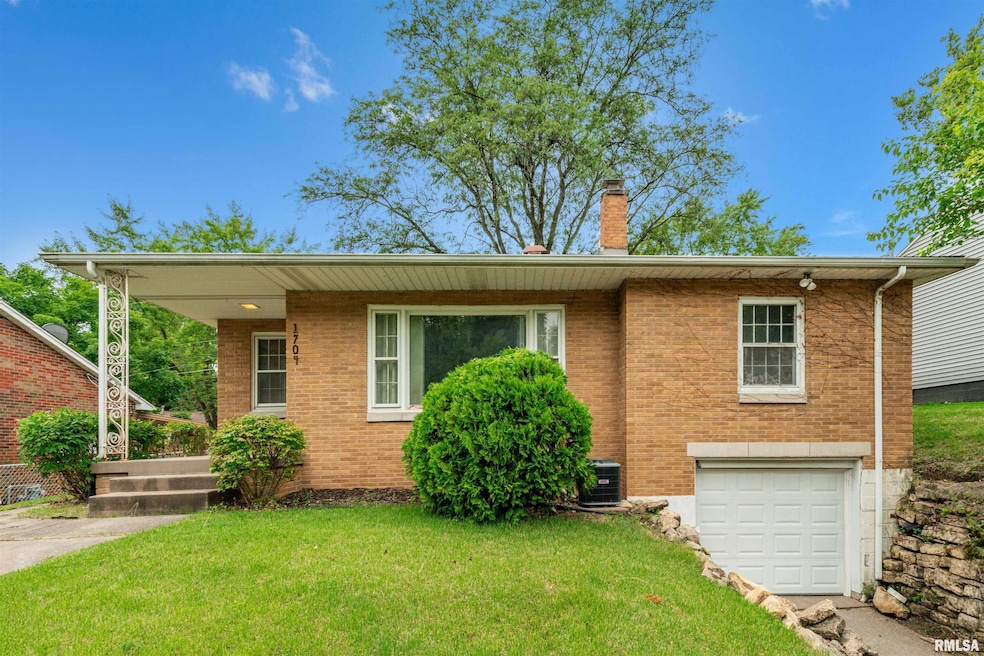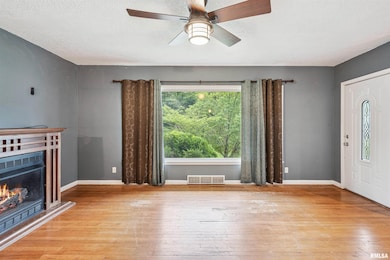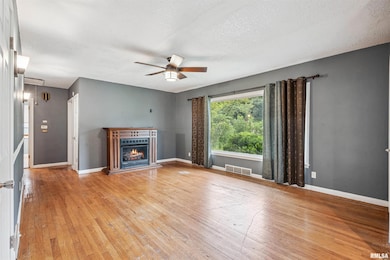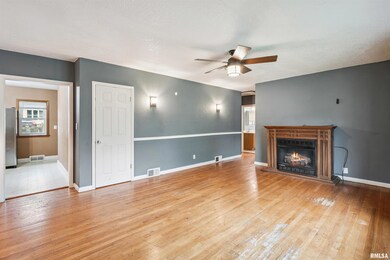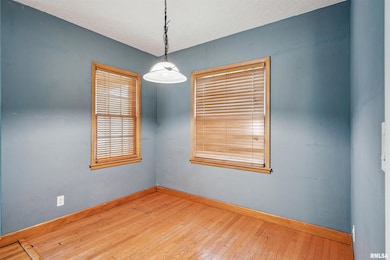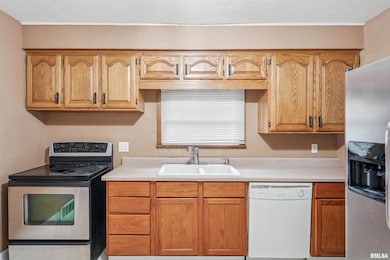1704 Jersey Ridge Rd Davenport, IA 52803
East End NeighborhoodEstimated payment $1,090/month
Highlights
- Raised Ranch Architecture
- Subterranean Parking
- Patio
- No HOA
- 1 Car Attached Garage
- Forced Air Heating and Cooling System
About This Home
This brick ranch offers 3 bedrooms, a comfortable and easy-flowing floorplan, and a fenced backyard—ideal for pets, play, or gatherings. You'll love the extra parking with a garage under the home plus a convenient rear parking slab level with the main living area. Located just steps from the Village of East Davenport, shopping, dining, and nightlife! Newer roof means fewer worries and more time to enjoy your new home! Be sure to take a peek, for well under 200K it's not going to last!
Listing Agent
BUY SELL BUILD QC - Real Broker, LLC Brokerage Email: brooke@brkrealtor.com License #S71542000/475.217213 Listed on: 07/18/2025
Co-Listing Agent
BUY SELL BUILD QC - Real Broker, LLC Brokerage Email: brooke@brkrealtor.com License #S44292000/475.140830
Home Details
Home Type
- Single Family
Est. Annual Taxes
- $2,620
Year Built
- Built in 1953
Lot Details
- 5,663 Sq Ft Lot
- Lot Dimensions are 55.00 x 102.00
- Fenced
- Level Lot
Parking
- 1 Car Attached Garage
- Parking Pad
Home Design
- 1,179 Sq Ft Home
- Raised Ranch Architecture
- Brick Exterior Construction
- Block Foundation
- Frame Construction
- Shingle Roof
Kitchen
- Range
- Dishwasher
Bedrooms and Bathrooms
- 3 Bedrooms
- 1 Full Bathroom
Outdoor Features
- Patio
Schools
- Davenport High School
Utilities
- Forced Air Heating and Cooling System
- Heating System Uses Natural Gas
Additional Features
- Basement
Community Details
- No Home Owners Association
- Alexoff Subdivision
Listing and Financial Details
- Assessor Parcel Number E0005-24
Map
Home Values in the Area
Average Home Value in this Area
Tax History
| Year | Tax Paid | Tax Assessment Tax Assessment Total Assessment is a certain percentage of the fair market value that is determined by local assessors to be the total taxable value of land and additions on the property. | Land | Improvement |
|---|---|---|---|---|
| 2025 | $2,684 | $158,730 | $23,650 | $135,080 |
| 2024 | $2,620 | $150,210 | $23,650 | $126,560 |
| 2023 | $2,864 | $150,210 | $23,650 | $126,560 |
| 2022 | $2,878 | $134,100 | $22,470 | $111,630 |
| 2021 | $2,878 | $134,100 | $22,470 | $111,630 |
| 2020 | $2,914 | $134,100 | $22,470 | $111,630 |
| 2019 | $2,792 | $124,400 | $22,470 | $101,930 |
| 2018 | $0 | $124,400 | $22,470 | $101,930 |
| 2017 | $665 | $119,540 | $22,470 | $97,070 |
| 2016 | $2,642 | $114,690 | $0 | $0 |
| 2015 | $2,512 | $108,960 | $0 | $0 |
| 2014 | $2,420 | $108,960 | $0 | $0 |
| 2013 | $2,378 | $0 | $0 | $0 |
| 2012 | -- | $109,880 | $24,810 | $85,070 |
Property History
| Date | Event | Price | List to Sale | Price per Sq Ft | Prior Sale |
|---|---|---|---|---|---|
| 10/09/2025 10/09/25 | Price Changed | $165,000 | -2.9% | $140 / Sq Ft | |
| 09/11/2025 09/11/25 | For Sale | $170,000 | 0.0% | $144 / Sq Ft | |
| 09/03/2025 09/03/25 | Pending | -- | -- | -- | |
| 08/06/2025 08/06/25 | Price Changed | $170,000 | -5.6% | $144 / Sq Ft | |
| 07/18/2025 07/18/25 | For Sale | $180,000 | +143.2% | $153 / Sq Ft | |
| 10/12/2012 10/12/12 | Sold | $74,007 | +12.6% | $63 / Sq Ft | View Prior Sale |
| 05/05/2012 05/05/12 | Pending | -- | -- | -- | |
| 04/11/2012 04/11/12 | For Sale | $65,740 | -- | $56 / Sq Ft |
Purchase History
| Date | Type | Sale Price | Title Company |
|---|---|---|---|
| Warranty Deed | -- | None Available | |
| Special Warranty Deed | $74,000 | None Available | |
| Sheriffs Deed | $75,105 | None Available | |
| Interfamily Deed Transfer | -- | None Available |
Mortgage History
| Date | Status | Loan Amount | Loan Type |
|---|---|---|---|
| Previous Owner | $74,000 | Future Advance Clause Open End Mortgage |
Source: RMLS Alliance
MLS Number: QC4265503
APN: E0005-24
- 2316 East St
- 1734 Ridgewood Ave
- 1803 Belle Ave
- 1815 Belle Ave
- 1619 Christie St
- 1709 Christie St
- 1504 Christie St
- 10 Kenwood Ave
- 46 Hillcrest Ave
- 1 Kenwood Ave
- 49 Kenwood Ave
- 2704 E High St
- 2131 Lorton Ave
- 2810 Middle Rd
- 2811 E 18th St
- 2103 E Lombard St
- 123 Fernwood Ave
- 2429 E Central Park Ave
- 2905 Middle Rd
- 2209 Spring Ct
- 2733 E 18th St
- 2118 Elm St
- 1319 E 12th St
- 1203 E 11th St
- 1115 Oneida Ave
- 1207 E 9th St Unit 1
- 1015 Arlington Ct
- 918 E Locust St Unit 2
- 1205 E River Dr
- 1131 E Garfield St
- 1825 Grand Ave Unit Upper
- 1016 Lincoln Rd
- 3403 Jersey Ridge Rd
- 1100 Lincoln Rd
- 806 State St
- 3300 E Kimberly Rd
- 1020 Brown St
- 736 Federal St
- 505 E Rusholme St Unit Lower
- 2432 Cypress Dr Unit 2432
