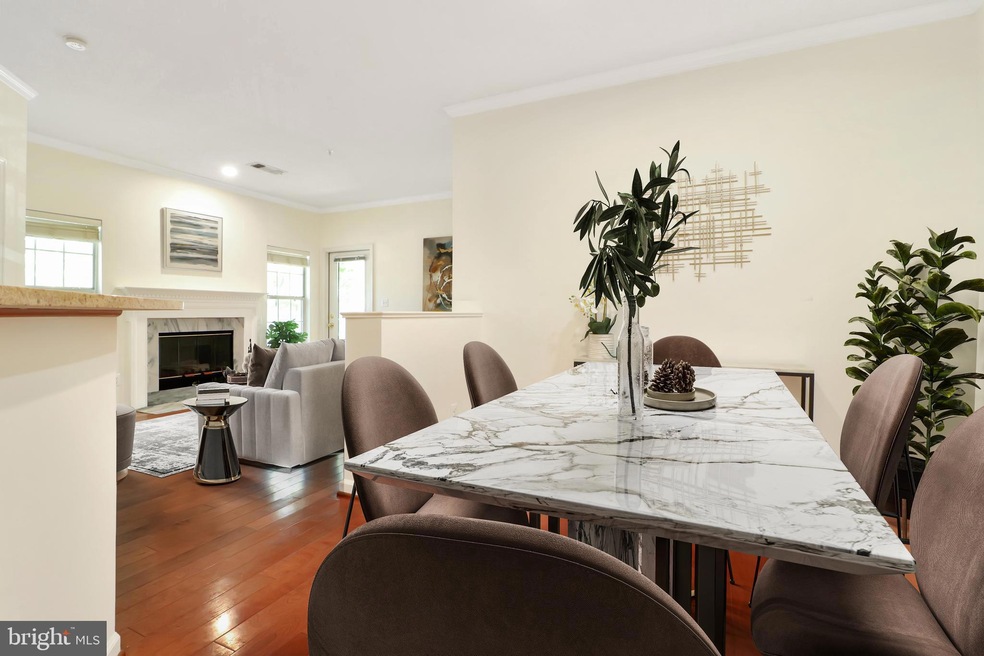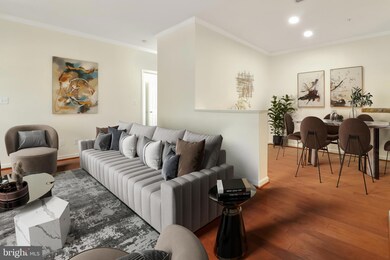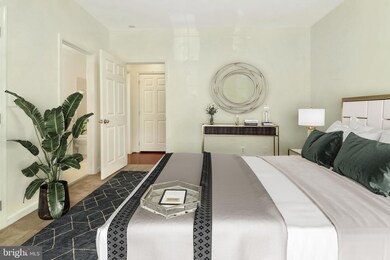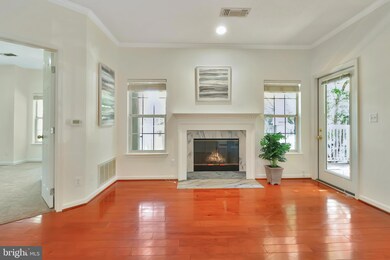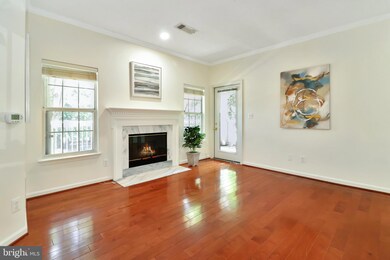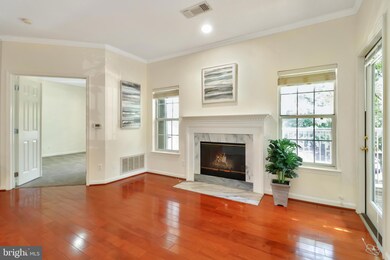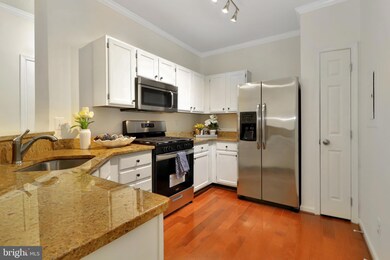
1704 Lake Shore Crest Dr Unit 22 Reston, VA 20190
Reston Town Center NeighborhoodHighlights
- Fitness Center
- Community Lake
- Open Floorplan
- Langston Hughes Middle School Rated A-
- Contemporary Architecture
- Wood Flooring
About This Home
As of June 2023Welcome home to this stunning and recently renovated 2-bedroom, 1.5-bath Condo nestled in the heart of Reston. Situated on the 2nd floor, this updated condo offers a modern and convenient lifestyle. Step inside and be captivated by the gorgeous upgrades, including BRAND NEW CARPET, NEW APPLIANCES, NEW PAINT, NEW VANITY AND REFINISHED FLOORING.
The kitchen is a true culinary haven, featuring exquisite granite countertops, gas cooking with brand new stove and two spacious pantries for ample storage. With its open floor plan boasting 9' ceilings and a cozy gas fireplace, this home creates a warm and inviting atmosphere. The entire condo has been recently painted, giving it a fresh and contemporary feel.
The primary bedroom is grand and offers a generous walk-in closet. You'll find the second bedroom to be spacious enough to accommodate an office or gym, catering to your specific needs. Step outside onto the covered balcony, where you can enjoy outdoor gatherings with privacy and plenty of room to entertain.
Additional storage space is available just outside the front door (#22), providing convenient organization options. With three dedicated parking spaces and abundant overflow parking, hosting guests is a breeze. The association includes water, granting you added convenience. You'll also have access to fantastic amenities such as an outdoor pool, a well-equipped gym, and a community center.
Nature enthusiasts will appreciate the numerous trails throughout the community and Reston's expansive trail system, including the renowned W&OD Trail. Located in Edgewater at Town Center, this condominium complex is conveniently located within the walking distance from the vibrant Reston Town Center, offering an array of shops, restaurants, theaters, and entertainment options.
Commute with ease, as this location is just minutes away from the Dulles Toll Road, Fairfax County Parkway, and the newly opened Silver Line Metro Stations. For those traveling, Dulles International Airport is a mere ten-minute drive away, adding to the overall convenience of this prime location.
Indulge in the luxurious and convenient lifestyle offered by this remarkable Condo in Reston. Don't miss out on this incredible opportunity to call this place your home.
Property Details
Home Type
- Condominium
Est. Annual Taxes
- $3,571
Year Built
- Built in 1994
Lot Details
- Sprinkler System
HOA Fees
- $573 Monthly HOA Fees
Home Design
- Contemporary Architecture
- Stone Siding
Interior Spaces
- 966 Sq Ft Home
- Property has 1 Level
- Open Floorplan
- Ceiling Fan
- Recessed Lighting
- 1 Fireplace
- Dining Area
- Dryer
Kitchen
- Breakfast Area or Nook
- Eat-In Kitchen
- Gas Oven or Range
- Built-In Microwave
- Dishwasher
- Disposal
Flooring
- Wood
- Carpet
Bedrooms and Bathrooms
- 2 Main Level Bedrooms
- En-Suite Bathroom
- Walk-In Closet
Parking
- Parking Lot
- 3 Assigned Parking Spaces
Utilities
- Forced Air Heating and Cooling System
- Vented Exhaust Fan
- Natural Gas Water Heater
Listing and Financial Details
- Assessor Parcel Number 0171 21080022
Community Details
Overview
- Association fees include common area maintenance, exterior building maintenance, lawn maintenance, management, pool(s), recreation facility, snow removal, trash, water
- $86 Other Monthly Fees
- Low-Rise Condominium
- Edgewater At Tow Community
- Edgewater At Town Center Subdivision
- Community Lake
Amenities
- Common Area
- Community Center
- Party Room
Recreation
- Fitness Center
- Community Pool
Pet Policy
- Pets Allowed
Ownership History
Purchase Details
Home Financials for this Owner
Home Financials are based on the most recent Mortgage that was taken out on this home.Purchase Details
Home Financials for this Owner
Home Financials are based on the most recent Mortgage that was taken out on this home.Purchase Details
Home Financials for this Owner
Home Financials are based on the most recent Mortgage that was taken out on this home.Purchase Details
Home Financials for this Owner
Home Financials are based on the most recent Mortgage that was taken out on this home.Purchase Details
Home Financials for this Owner
Home Financials are based on the most recent Mortgage that was taken out on this home.Similar Homes in Reston, VA
Home Values in the Area
Average Home Value in this Area
Purchase History
| Date | Type | Sale Price | Title Company |
|---|---|---|---|
| Warranty Deed | $345,000 | First American Title | |
| Deed | $300,000 | O Reilly T&E Llc | |
| Warranty Deed | $295,000 | -- | |
| Deed | $317,000 | -- | |
| Deed | $113,900 | -- |
Mortgage History
| Date | Status | Loan Amount | Loan Type |
|---|---|---|---|
| Open | $258,750 | New Conventional | |
| Previous Owner | $240,000 | New Conventional | |
| Previous Owner | $218,000 | No Value Available | |
| Previous Owner | $232,000 | New Conventional | |
| Previous Owner | $248,000 | New Conventional | |
| Previous Owner | $63,900 | No Value Available |
Property History
| Date | Event | Price | Change | Sq Ft Price |
|---|---|---|---|---|
| 06/30/2023 06/30/23 | Sold | $345,000 | +4.6% | $357 / Sq Ft |
| 06/03/2023 06/03/23 | Pending | -- | -- | -- |
| 06/01/2023 06/01/23 | For Sale | $329,900 | +10.0% | $342 / Sq Ft |
| 03/31/2020 03/31/20 | Sold | $300,000 | -1.5% | $311 / Sq Ft |
| 02/20/2020 02/20/20 | For Sale | $304,500 | +3.2% | $315 / Sq Ft |
| 06/24/2013 06/24/13 | Sold | $295,000 | -4.8% | $305 / Sq Ft |
| 05/09/2013 05/09/13 | Pending | -- | -- | -- |
| 03/28/2013 03/28/13 | For Sale | $310,000 | +5.1% | $321 / Sq Ft |
| 03/26/2013 03/26/13 | Off Market | $295,000 | -- | -- |
| 03/21/2013 03/21/13 | For Sale | $310,000 | -- | $321 / Sq Ft |
Tax History Compared to Growth
Tax History
| Year | Tax Paid | Tax Assessment Tax Assessment Total Assessment is a certain percentage of the fair market value that is determined by local assessors to be the total taxable value of land and additions on the property. | Land | Improvement |
|---|---|---|---|---|
| 2024 | $3,938 | $321,090 | $64,000 | $257,090 |
| 2023 | $3,804 | $317,910 | $64,000 | $253,910 |
| 2022 | $3,739 | $308,650 | $62,000 | $246,650 |
| 2021 | $3,649 | $293,950 | $59,000 | $234,950 |
| 2020 | $3,572 | $285,390 | $57,000 | $228,390 |
| 2019 | $3,572 | $285,390 | $57,000 | $228,390 |
| 2018 | $3,183 | $276,740 | $55,000 | $221,740 |
| 2017 | $3,343 | $276,740 | $55,000 | $221,740 |
| 2016 | $3,375 | $279,980 | $56,000 | $223,980 |
| 2015 | $3,219 | $276,760 | $55,000 | $221,760 |
| 2014 | $3,212 | $276,760 | $55,000 | $221,760 |
Agents Affiliated with this Home
-

Seller's Agent in 2023
Chris Lee
Samson Properties
(571) 544-1136
1 in this area
55 Total Sales
-
R
Buyer's Agent in 2023
Ryan Kim
NBI Realty LLC
(703) 589-8161
1 in this area
4 Total Sales
-
J
Seller's Agent in 2020
Jainyu Wang
BMI REALTORS INC.
(240) 401-8915
30 Total Sales
-

Buyer's Agent in 2020
Tony Yeh
United Realty, Inc.
(202) 257-0830
2 in this area
154 Total Sales
-

Seller's Agent in 2013
David Connell III
Keller Williams Realty
(703) 946-5764
1 in this area
32 Total Sales
Map
Source: Bright MLS
MLS Number: VAFX2129970
APN: 0171-21080022
- 1701 Lake Shore Crest Dr Unit 11
- 1705 Lake Shore Crest Dr Unit 25
- 1712 Lake Shore Crest Dr Unit 14
- 1716 Lake Shore Crest Dr Unit 33
- 1716 Lake Shore Crest Dr Unit 16
- 1720 Lake Shore Crest Dr Unit 34
- 1711 Blue Flint Ct
- 12013 Taliesin Place Unit 33
- 12009 Taliesin Place Unit 36
- 12005 Taliesin Place Unit 35
- 12180 Abington Hall Place Unit 301
- 12170 Abington Hall Place Unit 201
- 12129 Chancery Station Cir
- 12025 New Dominion Pkwy Unit 305
- 12025 New Dominion Pkwy Unit 509
- 12161 Abington Hall Place Unit 202
- 11990 Market St Unit 603
- 11990 Market St Unit 907
- 11990 Market St Unit 101
- 11990 Market St Unit 701
