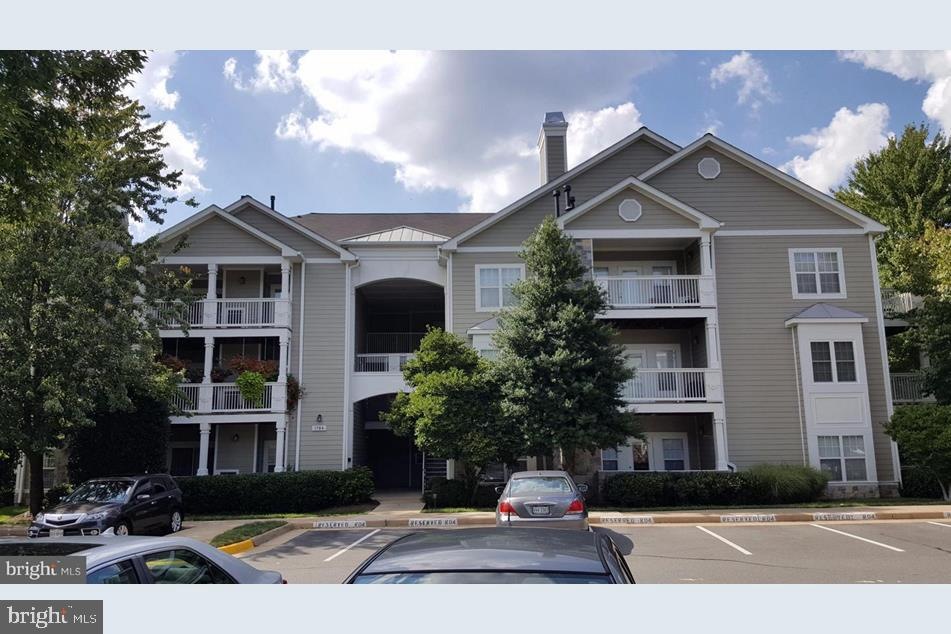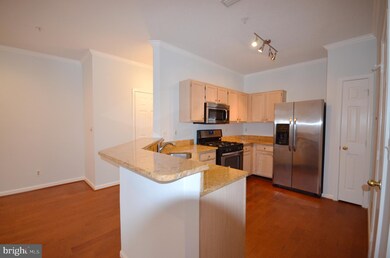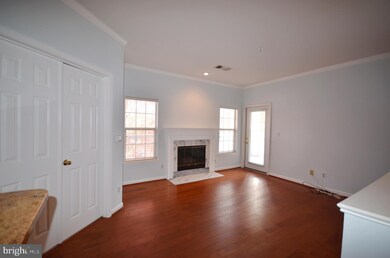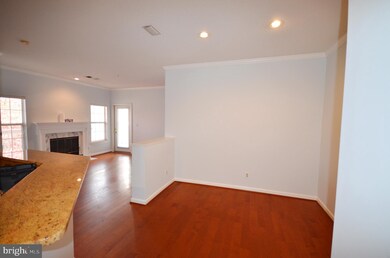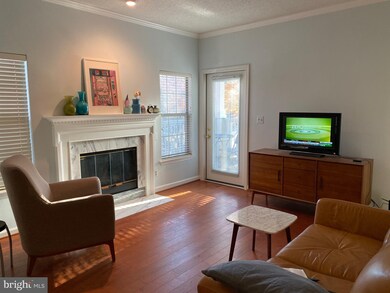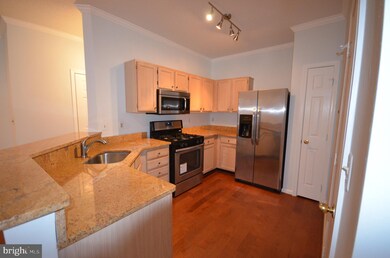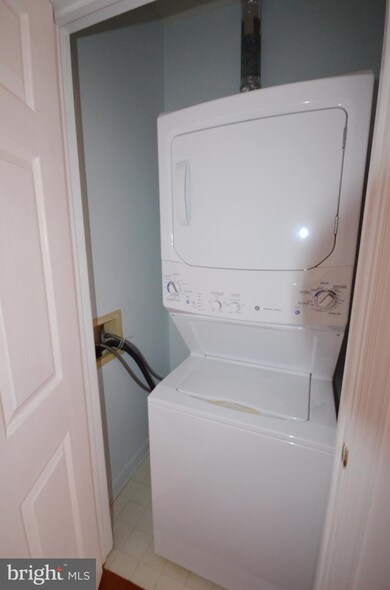
1704 Lake Shore Crest Dr Unit 22 Reston, VA 20190
Reston Town Center NeighborhoodHighlights
- Fitness Center
- Community Lake
- Open Floorplan
- Langston Hughes Middle School Rated A-
- Contemporary Architecture
- Wood Flooring
About This Home
As of June 2023BRAND NEW CARRIER HVAC installed in AUG. 2019. Well maintained 2-bedroom corner unit on the 2nd floor locates in Reston Town Center. Light Filled, very quiet unit under the shades of trees, very cool in the summertime. Open floor plan, gas FP, stacked laundry. Huge walk-in closet. Upgraded kitchen with all stainless-steel appliances, granite counter-top. Beautiful hardwood floor in the living area, new windows in master bedroom; new toilet in the half bathroom. New sink in the main bathroom installed in Oct 2019. Outdoor patio with great views. This unit also offers a storage. 4 blocks walking distance to the new Reston metro station. Capital shared bikes just outside of the condo community if preferring biking to the metro. Reston hospital, Reston Library, Reston district department, and Reston town center all within close walking distance.
Last Agent to Sell the Property
BMI REALTORS INC. License #BR98379071 Listed on: 02/20/2020
Property Details
Home Type
- Condominium
Est. Annual Taxes
- $3,571
Year Built
- Built in 1994
Lot Details
- Property is in very good condition
HOA Fees
- $452 Monthly HOA Fees
Home Design
- Contemporary Architecture
- Stone Siding
Interior Spaces
- 966 Sq Ft Home
- Property has 1 Level
- Open Floorplan
- Ceiling Fan
- Recessed Lighting
- 1 Fireplace
- Dining Area
- Dryer
Kitchen
- Breakfast Area or Nook
- Eat-In Kitchen
- Gas Oven or Range
- Built-In Microwave
- Dishwasher
- Disposal
Flooring
- Wood
- Carpet
Bedrooms and Bathrooms
- 2 Main Level Bedrooms
- En-Suite Bathroom
- Walk-In Closet
Home Security
Parking
- Parking Lot
- 1 Assigned Parking Space
Utilities
- Forced Air Heating and Cooling System
- Vented Exhaust Fan
- Natural Gas Water Heater
Listing and Financial Details
- Assessor Parcel Number 0171 21080022
Community Details
Overview
- Association fees include common area maintenance, exterior building maintenance, lawn maintenance, management, pool(s), recreation facility, snow removal, trash
- Low-Rise Condominium
- Edgewater At Tow Community
- Edgewater At Town Center Subdivision
- Community Lake
Amenities
- Common Area
- Community Center
- Party Room
Recreation
- Fitness Center
- Community Pool
Security
- Fire Sprinkler System
Ownership History
Purchase Details
Home Financials for this Owner
Home Financials are based on the most recent Mortgage that was taken out on this home.Purchase Details
Home Financials for this Owner
Home Financials are based on the most recent Mortgage that was taken out on this home.Purchase Details
Home Financials for this Owner
Home Financials are based on the most recent Mortgage that was taken out on this home.Purchase Details
Home Financials for this Owner
Home Financials are based on the most recent Mortgage that was taken out on this home.Purchase Details
Home Financials for this Owner
Home Financials are based on the most recent Mortgage that was taken out on this home.Similar Homes in Reston, VA
Home Values in the Area
Average Home Value in this Area
Purchase History
| Date | Type | Sale Price | Title Company |
|---|---|---|---|
| Warranty Deed | $345,000 | First American Title | |
| Deed | $300,000 | O Reilly T&E Llc | |
| Warranty Deed | $295,000 | -- | |
| Deed | $317,000 | -- | |
| Deed | $113,900 | -- |
Mortgage History
| Date | Status | Loan Amount | Loan Type |
|---|---|---|---|
| Open | $258,750 | New Conventional | |
| Previous Owner | $240,000 | New Conventional | |
| Previous Owner | $218,000 | No Value Available | |
| Previous Owner | $232,000 | New Conventional | |
| Previous Owner | $248,000 | New Conventional | |
| Previous Owner | $63,900 | No Value Available |
Property History
| Date | Event | Price | Change | Sq Ft Price |
|---|---|---|---|---|
| 06/30/2023 06/30/23 | Sold | $345,000 | +4.6% | $357 / Sq Ft |
| 06/03/2023 06/03/23 | Pending | -- | -- | -- |
| 06/01/2023 06/01/23 | For Sale | $329,900 | +10.0% | $342 / Sq Ft |
| 03/31/2020 03/31/20 | Sold | $300,000 | -1.5% | $311 / Sq Ft |
| 02/20/2020 02/20/20 | For Sale | $304,500 | +3.2% | $315 / Sq Ft |
| 06/24/2013 06/24/13 | Sold | $295,000 | -4.8% | $305 / Sq Ft |
| 05/09/2013 05/09/13 | Pending | -- | -- | -- |
| 03/28/2013 03/28/13 | For Sale | $310,000 | +5.1% | $321 / Sq Ft |
| 03/26/2013 03/26/13 | Off Market | $295,000 | -- | -- |
| 03/21/2013 03/21/13 | For Sale | $310,000 | -- | $321 / Sq Ft |
Tax History Compared to Growth
Tax History
| Year | Tax Paid | Tax Assessment Tax Assessment Total Assessment is a certain percentage of the fair market value that is determined by local assessors to be the total taxable value of land and additions on the property. | Land | Improvement |
|---|---|---|---|---|
| 2024 | $3,938 | $321,090 | $64,000 | $257,090 |
| 2023 | $3,804 | $317,910 | $64,000 | $253,910 |
| 2022 | $3,739 | $308,650 | $62,000 | $246,650 |
| 2021 | $3,649 | $293,950 | $59,000 | $234,950 |
| 2020 | $3,572 | $285,390 | $57,000 | $228,390 |
| 2019 | $3,572 | $285,390 | $57,000 | $228,390 |
| 2018 | $3,183 | $276,740 | $55,000 | $221,740 |
| 2017 | $3,343 | $276,740 | $55,000 | $221,740 |
| 2016 | $3,375 | $279,980 | $56,000 | $223,980 |
| 2015 | $3,219 | $276,760 | $55,000 | $221,760 |
| 2014 | $3,212 | $276,760 | $55,000 | $221,760 |
Agents Affiliated with this Home
-
Chris Lee

Seller's Agent in 2023
Chris Lee
Samson Properties
(571) 544-1136
1 in this area
52 Total Sales
-
Ryan Kim
R
Buyer's Agent in 2023
Ryan Kim
NBI Realty LLC
(703) 589-8161
1 in this area
4 Total Sales
-
Jainyu Wang
J
Seller's Agent in 2020
Jainyu Wang
BMI REALTORS INC.
(240) 401-8915
28 Total Sales
-
Tony Yeh

Buyer's Agent in 2020
Tony Yeh
United Realty, Inc.
(202) 257-0830
2 in this area
152 Total Sales
-
David Connell III

Seller's Agent in 2013
David Connell III
Keller Williams Realty
(703) 946-5764
1 in this area
34 Total Sales
Map
Source: Bright MLS
MLS Number: VAFX1112408
APN: 0171-21080022
- 1704 Lake Shore Crest Dr Unit 14
- 1701 Lake Shore Crest Dr Unit 11
- 1705 Lake Shore Crest Dr Unit 25
- 1716 Lake Shore Crest Dr Unit 16
- 1720 Lake Shore Crest Dr Unit 34
- 1720 Lake Shore Crest Dr Unit 35
- 12024 Taliesin Place Unit 33
- 12009 Taliesin Place Unit 36
- 12180 Abington Hall Place Unit 104
- 12170 Abington Hall Place Unit 201
- 12170 Abington Hall Place Unit 204
- 12160 Abington Hall Place Unit 303
- 12025 New Dominion Pkwy Unit 509
- 12161 Abington Hall Place Unit 202
- 11990 Market St Unit 101
- 11990 Market St Unit 701
- 11990 Market St Unit 1404
- 11990 Market St Unit 805
- 12000 Market St Unit 378
- 12000 Market St Unit 284
