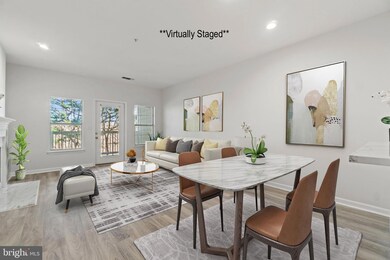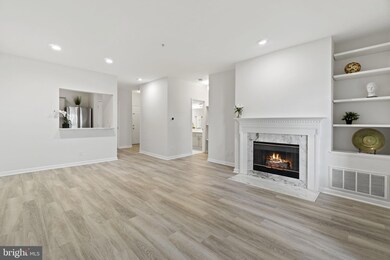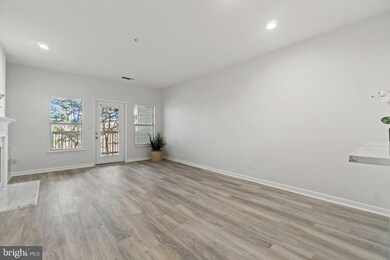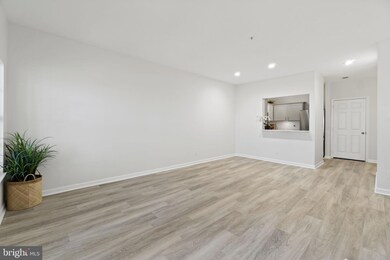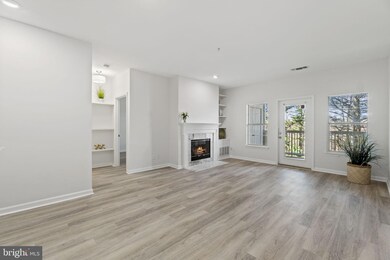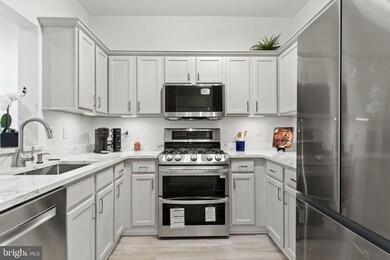
1704 Lake Shore Crest Dr Unit 24 Reston, VA 20190
Reston Town Center NeighborhoodEstimated Value: $307,000 - $353,000
Highlights
- Fitness Center
- Open Floorplan
- Clubhouse
- Langston Hughes Middle School Rated A-
- Community Lake
- Contemporary Architecture
About This Home
As of May 2024Welcome to Edgewater at Town Center! A quiet community situated just a few blocks from Reston Town Center, minutes away from Trader Joe's, Harris Teeter, and an array of fantastic shopping options. This spacious 2nd floor residence has been beautifully updated and features new luxury vinyl flooring, a fresh coat of neutral paint, exquisite kitchen countertops, upscale new kitchen appliances, under-cabinet lighting, stylish overhead lighting fixtures, and a beautifully updated bathroom. The primary bedroom boasts a generous walk-in closet and a ceiling fan for added comfort. Additional features include built-in cabinetry in the living room along with a cozy gas fireplace with mantel, and a private covered balcony to enjoy outdoor gatherings. Community amenities abound, including a pool and clubhouse, tennis courts, a serene community lake, walking path, and a fitness center. Welcome home!
Property Details
Home Type
- Condominium
Est. Annual Taxes
- $3,099
Year Built
- Built in 1994
Lot Details
- Backs To Open Common Area
- Backs to Trees or Woods
HOA Fees
- $572 Monthly HOA Fees
Home Design
- Contemporary Architecture
- Composition Roof
- Wood Siding
Interior Spaces
- 801 Sq Ft Home
- Property has 1 Level
- Open Floorplan
- Built-In Features
- Bar
- Ceiling Fan
- Self Contained Fireplace Unit Or Insert
- Fireplace Mantel
- Gas Fireplace
- Combination Dining and Living Room
- Laminate Flooring
Kitchen
- Butlers Pantry
- Stove
- Built-In Microwave
- Ice Maker
- Dishwasher
- Disposal
Bedrooms and Bathrooms
- 1 Main Level Bedroom
- 1 Full Bathroom
Laundry
- Dryer
- Washer
Parking
- Parking Lot
- Unassigned Parking
Outdoor Features
- Balcony
Utilities
- Forced Air Heating and Cooling System
- Vented Exhaust Fan
- Natural Gas Water Heater
Listing and Financial Details
- Assessor Parcel Number 0171 21080024
Community Details
Overview
- Association fees include management, pool(s), recreation facility, common area maintenance, exterior building maintenance, insurance, lawn maintenance, reserve funds, snow removal, trash
- Low-Rise Condominium
- Edgewater At Town Center Subdivision, Model A Floorplan
- Edgewater At Town Center Community
- Community Lake
Amenities
- Common Area
- Clubhouse
- Community Center
- Community Storage Space
Recreation
- Fitness Center
- Community Pool
Pet Policy
- Pets allowed on a case-by-case basis
Ownership History
Purchase Details
Home Financials for this Owner
Home Financials are based on the most recent Mortgage that was taken out on this home.Purchase Details
Home Financials for this Owner
Home Financials are based on the most recent Mortgage that was taken out on this home.Similar Homes in Reston, VA
Home Values in the Area
Average Home Value in this Area
Purchase History
| Date | Buyer | Sale Price | Title Company |
|---|---|---|---|
| Hollis Rhonda Louise | $335,000 | Tandem Title | |
| Florence Gary W | $93,460 | -- |
Mortgage History
| Date | Status | Borrower | Loan Amount |
|---|---|---|---|
| Open | Hollis Rhonda Louise | $324,900 | |
| Previous Owner | Florence Gary W | $95,950 |
Property History
| Date | Event | Price | Change | Sq Ft Price |
|---|---|---|---|---|
| 05/10/2024 05/10/24 | Sold | $335,000 | 0.0% | $418 / Sq Ft |
| 03/21/2024 03/21/24 | For Sale | $335,000 | -- | $418 / Sq Ft |
Tax History Compared to Growth
Tax History
| Year | Tax Paid | Tax Assessment Tax Assessment Total Assessment is a certain percentage of the fair market value that is determined by local assessors to be the total taxable value of land and additions on the property. | Land | Improvement |
|---|---|---|---|---|
| 2024 | $3,591 | $292,760 | $59,000 | $233,760 |
| 2023 | $3,100 | $259,080 | $52,000 | $207,080 |
| 2022 | $3,270 | $269,880 | $54,000 | $215,880 |
| 2021 | $3,285 | $264,590 | $53,000 | $211,590 |
| 2020 | $3,215 | $256,880 | $51,000 | $205,880 |
| 2019 | $3,215 | $256,880 | $51,000 | $205,880 |
| 2018 | $3,014 | $262,120 | $52,000 | $210,120 |
| 2017 | $2,782 | $230,320 | $46,000 | $184,320 |
| 2016 | $2,545 | $211,100 | $42,000 | $169,100 |
| 2015 | $2,696 | $231,820 | $46,000 | $185,820 |
| 2014 | $2,690 | $231,820 | $46,000 | $185,820 |
Agents Affiliated with this Home
-
George Torres

Seller's Agent in 2024
George Torres
Keller Williams Realty
(571) 228-4362
1 in this area
71 Total Sales
-
Robert Heather

Buyer's Agent in 2024
Robert Heather
Samson Properties
(703) 864-0926
1 in this area
96 Total Sales
Map
Source: Bright MLS
MLS Number: VAFX2170136
APN: 0171-21080024
- 1704 Lake Shore Crest Dr Unit 14
- 1701 Lake Shore Crest Dr Unit 11
- 1705 Lake Shore Crest Dr Unit 25
- 1716 Lake Shore Crest Dr Unit 16
- 1720 Lake Shore Crest Dr Unit 34
- 1720 Lake Shore Crest Dr Unit 35
- 12024 Taliesin Place Unit 33
- 12009 Taliesin Place Unit 36
- 12180 Abington Hall Place Unit 104
- 12170 Abington Hall Place Unit 201
- 12170 Abington Hall Place Unit 204
- 12160 Abington Hall Place Unit 303
- 12025 New Dominion Pkwy Unit 509
- 12161 Abington Hall Place Unit 202
- 11990 Market St Unit 101
- 11990 Market St Unit 701
- 11990 Market St Unit 1404
- 11990 Market St Unit 805
- 12000 Market St Unit 378
- 12000 Market St Unit 284
- 1704 Lake Shore Crest Dr Unit 23
- 1704 Lake Shore Crest Dr Unit 33
- 1704 Lake Shore Crest Dr Unit 15
- 1704 Lake Shore Crest Dr Unit 25
- 1704 Lake Shore Crest Dr Unit 31
- 1704 Lake Shore Crest Dr Unit 32
- 1704 Lake Shore Crest Dr Unit 12
- 1704 Lake Shore Crest Dr Unit 22
- 1704 Lake Shore Crest Dr Unit 11
- 1704 Lake Shore Crest Dr Unit 24
- 1704 Lake Shore Crest Dr Unit 25
- 1704 Lake Shore Crest Dr Unit 35
- 1704 Lake Shore Crest Dr Unit 26
- 1704 Lake Shore Crest Dr Unit 35
- 1704 Lake Shore Crest Dr Unit 23
- 1704 Lake Shore Crest Dr Unit 14
- 1704 Lake Shore Crest Dr Unit 22
- 1704 Lake Shore Crest Dr Unit 12
- 1704 Lake Shore Crest Dr Unit 31
- 1704 Lake Shore Crest Dr Unit 33

