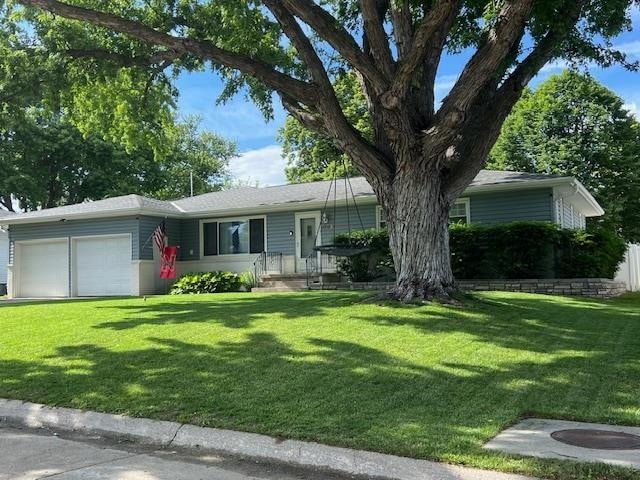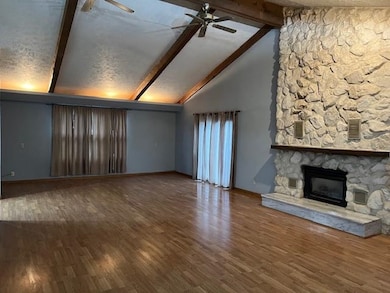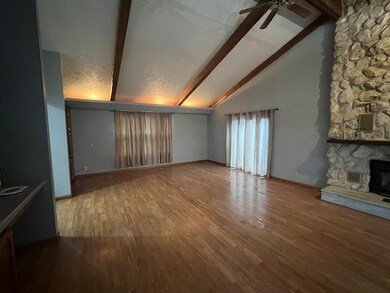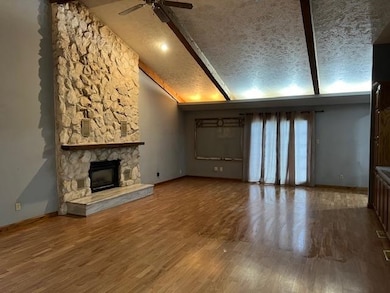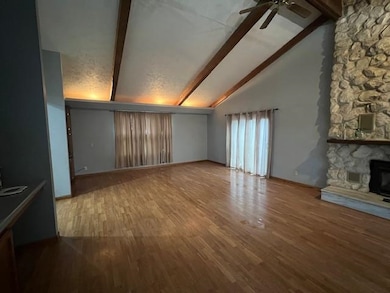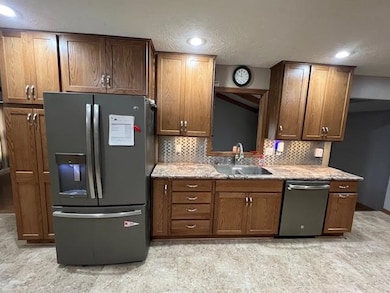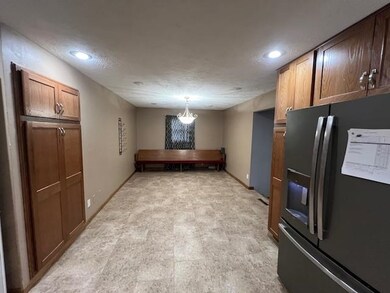
1704 Laurel Ln Norfolk, NE 68701
Estimated payment $2,280/month
About This Home
Fantastic opportunity in the highly desirable Bel-Air Addition! This spacious 3-bedroom 3-bath home is ideally located just two blocks from Bel Air Elementary School. Enjoy a welcoming layout featuring a large family room addition with a cozy fireplace, open to the kitchen—perfect for both everyday living and entertaining. All kitchen appliances stay for added convenience. Downstairs, the finished basement offers even more living space with an additional family room, two bonus rooms (ideal for a home office, gym, or guest space), with a full bathroom—perfect for flexible living needs. Step outside to a private, vinyl-fenced backyard that's great for relaxing or hosting. A well-maintained home with room to grow, in an outstanding location—this one is a must see!
Map
Home Details
Home Type
Single Family
Est. Annual Taxes
$3,821
Year Built
1969
Lot Details
0
Listing Details
- Class: RESIDENTIAL
- Style: Ranch
- Age: 41-60 Yrs
- Estimated Above Ground Sq Ft: 2197
- Special Features: None
- Property Sub Type: Detached
Interior Features
- Fireplace: One
- Window Coverings: All
- Bedrooms: 3
- Family Room: Sunken, Fireplace, Sliding Gls Dr, Wood
- Dining Room: Liv/Din Combo, Kit/Din Combo, Tile
- Kitchen: Electric Range, Dishwasher, Garbage Disposl, Refrigerator, Microwave, Pantry, Kitchen Vent, Eat-In, Range Hood, Tile
- Living Room: Carpet
- Laundry: Main, Off Kitchen, Bedroom Level
- Other Rooms: Master Bath
- Estimated Basement Sq Ft: 1276
- Estimated Main Sq Ft: 2197
- Has Basement: Partial
- Basement YN: Yes
- Basement Bathrooms: 1
- Bathrooms Main: 2
- Main Bedroom: 3
- Interior Special Features: Smoke Detector, Carbon Monoxide Detector
- Sq Ft Above Ground: 2001-2300
- Total Bathrooms: 3
- Estimated Total Finished Sq Ft: 3345.40
Exterior Features
- Construction: Frame
- Exterior Featur: Vinyl Siding, Storage Shed, Patio, Gutters
- Roof: Comp/Shingle
- Street Road: Paved, City Maintained
- Waterfront: None
Garage/Parking
- Garage Capacity: 2
- Garage Type: Attached
Utilities
- Water Heater: 40 Gal+
- Heating Cooling: Gas Forced Air, Central Air
- Utilities: City Water, City Sewer, Natural Gas, Electricity, Cable Tv, Telephone
Schools
- Elementary School: Bel Air
- Middle School: NJHS
- High School: NSHS
- Senior High School: NSHS
Lot Info
- Landscaping: Good, Vinyl Fence
- Lot Size: 10,688
- Parcel #: 5990046594
- Zoning: R-1
Building Info
- Year Built: 1969
Tax Info
- Year: 2024
- Taxes: 3820.90
MLS Schools
- Elementary School: Bel Air
- Jr High School: NJHS
Home Values in the Area
Average Home Value in this Area
Tax History
| Year | Tax Paid | Tax Assessment Tax Assessment Total Assessment is a certain percentage of the fair market value that is determined by local assessors to be the total taxable value of land and additions on the property. | Land | Improvement |
|---|---|---|---|---|
| 2024 | $3,821 | $309,527 | $21,336 | $288,191 |
| 2023 | $5,421 | $293,214 | $21,336 | $271,878 |
| 2022 | $5,062 | $273,075 | $21,336 | $251,739 |
| 2021 | $4,668 | $252,289 | $21,336 | $230,953 |
| 2020 | $4,653 | $252,289 | $21,336 | $230,953 |
| 2019 | $4,492 | $235,181 | $21,336 | $213,845 |
| 2018 | $4,265 | $227,036 | $21,336 | $205,700 |
| 2017 | $3,964 | $210,746 | $21,336 | $189,410 |
| 2016 | $3,972 | $210,746 | $21,336 | $189,410 |
| 2015 | $3,973 | $210,746 | $21,336 | $189,410 |
| 2014 | $2,943 | $151,612 | $17,341 | $134,271 |
| 2013 | $2,862 | $142,828 | $17,341 | $125,487 |
Property History
| Date | Event | Price | Change | Sq Ft Price |
|---|---|---|---|---|
| 05/30/2025 05/30/25 | For Sale | $349,500 | -- | $104 / Sq Ft |
Purchase History
| Date | Type | Sale Price | Title Company |
|---|---|---|---|
| Assessor Sales History | $132,000 | -- |
Mortgage History
| Date | Status | Loan Amount | Loan Type |
|---|---|---|---|
| Closed | $350,000 | New Conventional | |
| Closed | $30,233 | FHA | |
| Closed | $11,490 | FHA | |
| Closed | $180,083 | FHA | |
| Closed | $177,422 | FHA | |
| Closed | $157,500 | Adjustable Rate Mortgage/ARM |
Similar Homes in Norfolk, NE
Source: Norfolk Board of REALTORS®
MLS Number: 250426
APN: 590046594
- 1216 Greenlawn Dr
- 1502 W Benjamin Ave
- 1904 Bel Air Rd
- 1306 Hillview Dr
- 2003 Bel Air Rd
- 1201 Charolais Dr
- 1504 Glenmore Dr
- 1108 Longhorn Dr
- 2100 Skyline Dr
- 1506 Charolais Dr
- 1903 College View Dr
- 2116 Highland Dr
- 2116 Fairview Dr
- 709 Northdale Dr
- 604 Skyview Cir
- 1408 Elm Ave
- 1202 Bel Ridge Rd
- 1706 Homewood Dr Unit 2114 Collegeview
- 1407 Elm Ave
- 2006 Sheridan Dr
