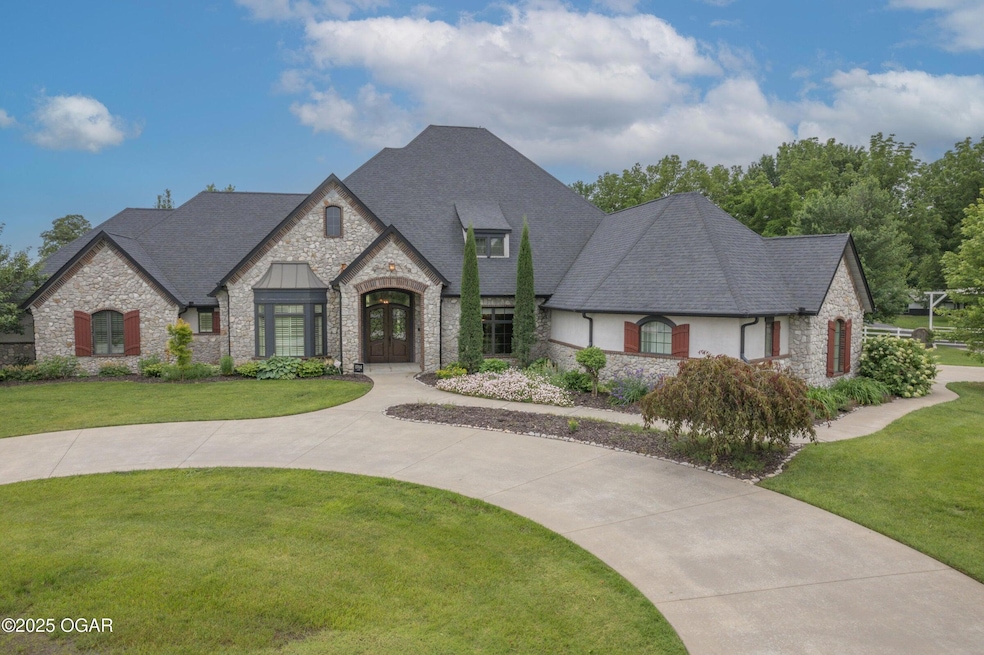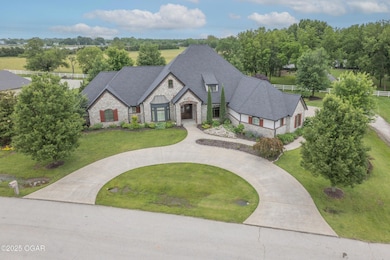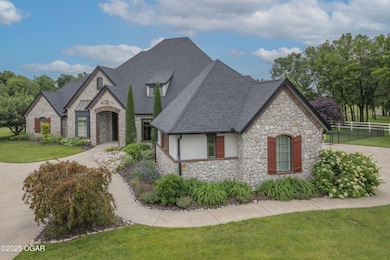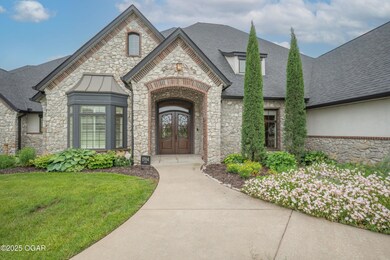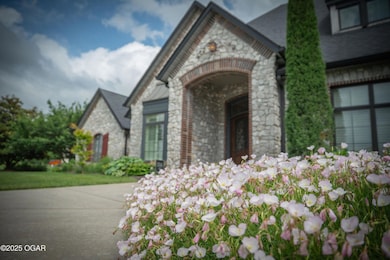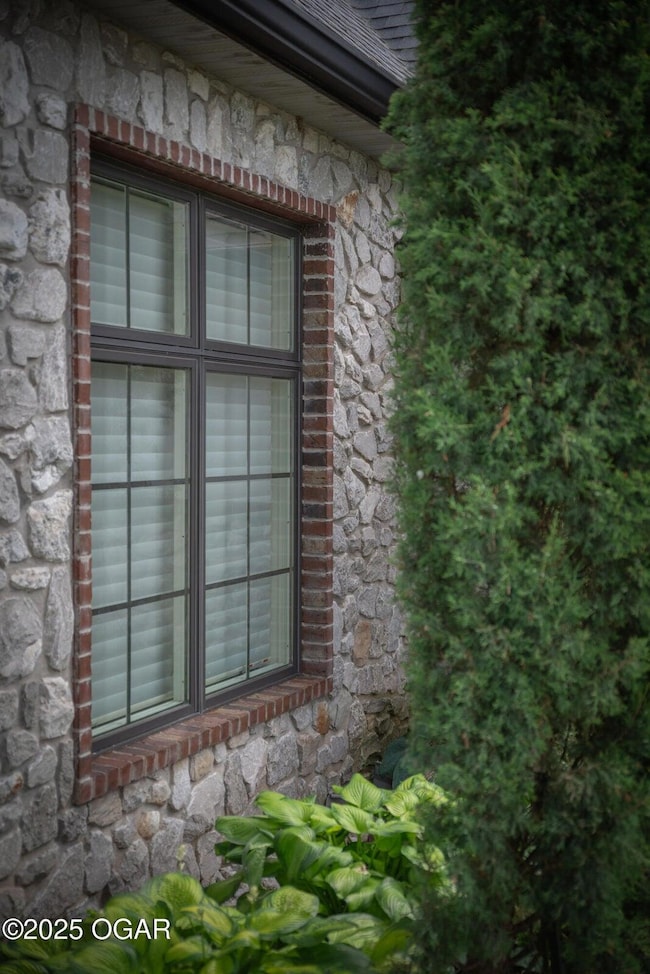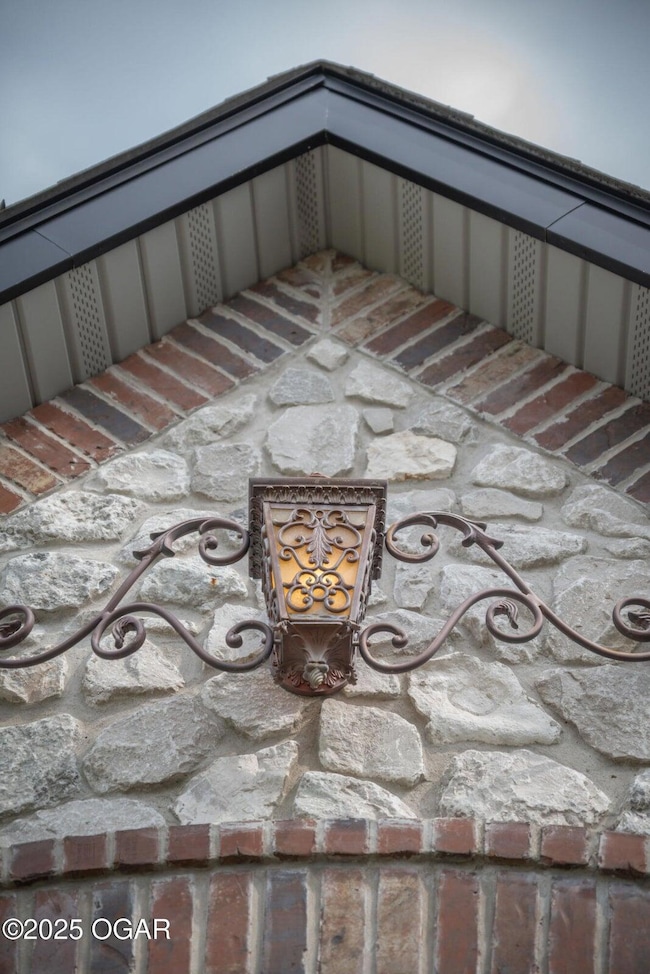1704 Liam St Carthage, MO 64836
Estimated payment $4,592/month
Highlights
- 0.85 Acre Lot
- Multiple Fireplaces
- Wood Flooring
- French Provincial Architecture
- Cathedral Ceiling
- Separate Formal Living Room
About This Home
Timeless elegance oozes from this stunning, well-built residence in one of Carthage's most sought-after neighborhoods, Breckenwood. Boasting over 5,000 square feet of refined living space, designed for both everyday living and grand entertaining, the home features multiple spacious living areas, floor-to-ceiling windows that flood the interiors with natural light, and beautiful maple wood floors throughout the main level. The classic color palette, custom built-ins, and elegant crown moulding highlight the attention to detail found in every corner. Each of the generously sized bedrooms includes its own private ensuite. The private office is a dream for remote work or organization, with abundant built-in storage. Upstairs, a versatile additional living space could serve as a 5th bedroom, media room, or flex space. Abundant storage space upstairs and down. Generous outdoor living spaces, and a sprinkler system add to the home's practicality, while the professional landscaping and gorgeous double wooden front doors make a stunning first impression. Make this your next home. Call for your private tour today!
Listing Agent
Sarah Haar
The Essential Real Estate License #2012003534 Listed on: 11/02/2025
Home Details
Home Type
- Single Family
Est. Annual Taxes
- $4,611
Year Built
- Built in 2008
Lot Details
- 0.85 Acre Lot
- Lot Dimensions are 188x196
- Landscaped
Home Design
- French Provincial Architecture
- Brick Exterior Construction
- Concrete Block And Stucco Construction
- Stone
Interior Spaces
- 5,212 Sq Ft Home
- 1.5-Story Property
- Central Vacuum
- Sound System
- Crown Molding
- Cathedral Ceiling
- Ceiling Fan
- Multiple Fireplaces
- Gas Fireplace
- Mud Room
- Entrance Foyer
- Family Room
- Separate Formal Living Room
- Dining Room
- Hobby Room
- Fire and Smoke Detector
Kitchen
- Breakfast Area or Nook
- Double Oven
- Built-In Electric Oven
- Stove
- Dishwasher
- Granite Countertops
- Disposal
Flooring
- Wood
- Carpet
Bedrooms and Bathrooms
- 4 Bedrooms
- Walk-In Closet
- Walk-in Shower
Laundry
- Laundry Room
- Washer and Dryer Hookup
Parking
- 4 Car Attached Garage
- Garage Door Opener
Outdoor Features
- Covered Patio or Porch
Schools
- Steadley Elementary School
- Carthage High School
Utilities
- Central Heating and Cooling System
- Heating System Uses Natural Gas
Community Details
- No Home Owners Association
- Breckenwood Subdivision
Listing and Financial Details
- Assessor Parcel Number 14-3.0-08-30-001-014.000
Map
Home Values in the Area
Average Home Value in this Area
Tax History
| Year | Tax Paid | Tax Assessment Tax Assessment Total Assessment is a certain percentage of the fair market value that is determined by local assessors to be the total taxable value of land and additions on the property. | Land | Improvement |
|---|---|---|---|---|
| 2025 | $4,611 | $96,270 | $6,970 | $89,300 |
| 2024 | $4,611 | $89,580 | $6,970 | $82,610 |
| 2023 | $4,611 | $89,580 | $6,970 | $82,610 |
| 2022 | $4,529 | $88,270 | $6,970 | $81,300 |
| 2021 | $4,480 | $88,270 | $6,970 | $81,300 |
| 2020 | $4,283 | $80,890 | $6,970 | $73,920 |
| 2019 | $4,291 | $80,890 | $6,970 | $73,920 |
| 2018 | $4,328 | $81,800 | $0 | $0 |
| 2017 | $4,339 | $81,800 | $0 | $0 |
| 2016 | $4,498 | $85,070 | $0 | $0 |
| 2015 | -- | $85,070 | $0 | $0 |
| 2014 | -- | $85,070 | $0 | $0 |
Property History
| Date | Event | Price | List to Sale | Price per Sq Ft |
|---|---|---|---|---|
| 11/02/2025 11/02/25 | For Sale | $799,900 | -- | $153 / Sq Ft |
Purchase History
| Date | Type | Sale Price | Title Company |
|---|---|---|---|
| Warranty Deed | -- | -- | |
| Warranty Deed | -- | -- | |
| Interfamily Deed Transfer | -- | None Available |
Mortgage History
| Date | Status | Loan Amount | Loan Type |
|---|---|---|---|
| Previous Owner | $501,930 | VA |
Source: Southern Missouri Regional MLS
MLS Number: 60308935
APN: 14-3.0-08-30-001-014.000
- 1641 Alexandra Dr
- 2000 Amber Ln
- 1516 Alexandra Dr
- 2038 W Trolley Car Ln
- 2012 Beau Dr
- Lot 3 2nd Addition (Piper)
- Lot 3 2nd Addition (Piper Dr) Unit 3
- 1373 W Fairview Ave
- Tbd S Country Club Rd
- 1422 W Macon St
- 1615 W Budlong St
- 1121 Ash St
- 1302 Robertson Ave
- 902 S Quail Run
- 831 Rombauer Ave
- 1321 Park Place
- TBD Hazel Ave
- 1705 Hillcrest Dr
- 1615 Forest St
- 16537 Isis Rd
- 1400 Robin Ln
- 1343 Robin Ln
- 1122 Crosby Dr Unit 1100 Crosby
- 1110 Hope Dr
- 2205 S Main St
- 1180 Grand Ave Unit 1182
- 1182 Grand Ave
- 531 S Walnut St
- 118 W Daugherty St Unit C
- 118 W Daugherty St Unit B
- 118 W Daugherty St Unit A
- 325 Eagle Edge
- 608 Cass Cir
- 612 N Devon St
- 1703 Bluebird Dr
- 816 Robin Dr
- 703 Short Leaf
- 609 Short Leaf Ln
- 1314 S Washington St
- 1129 N Oak Way Dr
