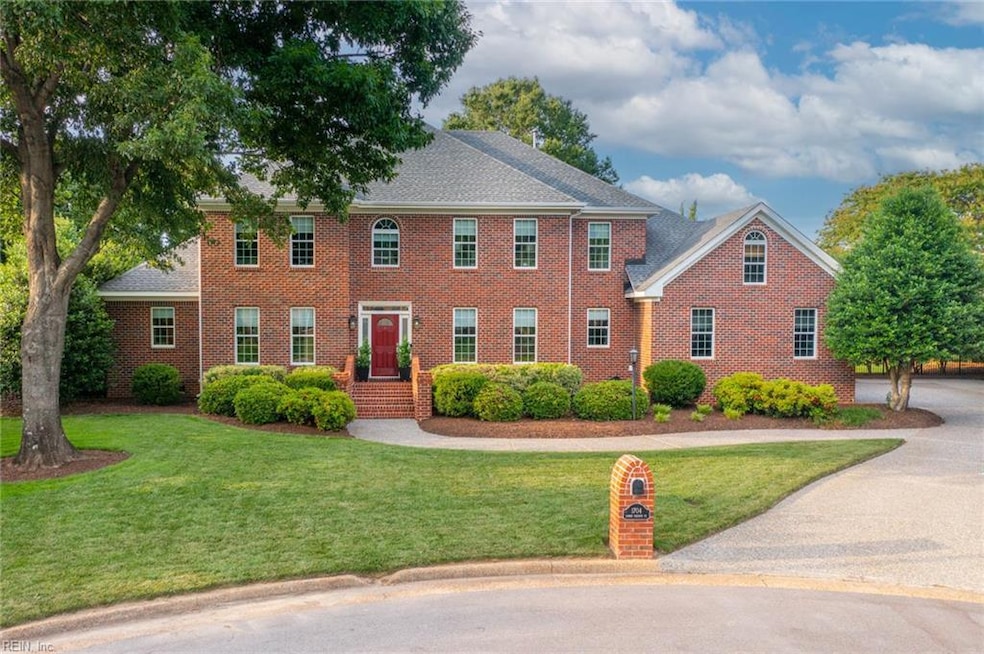
1704 Lower Church Ct Virginia Beach, VA 23455
Thoroughgood NeighborhoodEstimated payment $8,350/month
Highlights
- In Ground Pool
- Transitional Architecture
- Main Floor Primary Bedroom
- Thoroughgood Elementary School Rated A
- Wood Flooring
- Attic
About This Home
Exceptional custom-built residence blending timeless elegance with refined modern upgrades. You're welcomed by a stunning two-story living space, rich wood flooring, and pure sophistication. The designer kitchen, renovated and expanded in 2020, features quartz countertops, custom maple cabinetry, gas range, upgraded appliances, and a walk-in pantry designed for effortless organization. The first-floor primary suite is a true retreat with electric shades, dual custom closets, and a spa-worthy bath with heated floors and oversized tile shower. A stylish office completes the main level. Upstairs offers spacious bedrooms, elegant baths, and a private room over the garage ideal for a den or office. The backyard oasis boasts Trex decking, paver patio, heated pool with fountain, outdoor kitchen, gas fire pit, outdoor speakers, and professional lighting. Finished garage by Garage Monkey including custom storage & epoxy floors. 3-zone HVAC, architectural roof, gas water heater.
Home Details
Home Type
- Single Family
Est. Annual Taxes
- $7,481
Year Built
- Built in 1996
Lot Details
- 0.42 Acre Lot
- Cul-De-Sac
- Back Yard Fenced
- Sprinkler System
- Property is zoned R20
HOA Fees
- $50 Monthly HOA Fees
Home Design
- Transitional Architecture
- Brick Exterior Construction
- Asphalt Shingled Roof
Interior Spaces
- 3,700 Sq Ft Home
- 2-Story Property
- Ceiling Fan
- Gas Fireplace
- Window Treatments
- Entrance Foyer
- Home Office
- Utility Room
- Crawl Space
- Attic
Kitchen
- Breakfast Area or Nook
- Gas Range
- Microwave
- Dishwasher
- Disposal
Flooring
- Wood
- Carpet
- Ceramic Tile
Bedrooms and Bathrooms
- 5 Bedrooms
- Primary Bedroom on Main
- En-Suite Primary Bedroom
- Walk-In Closet
- Dual Vanity Sinks in Primary Bathroom
Laundry
- Dryer
- Washer
Parking
- 2 Car Attached Garage
- Garage Door Opener
Outdoor Features
- In Ground Pool
- Patio
Schools
- Thoroughgood Elementary School
- Great Neck Middle School
- Frank W. Cox High School
Utilities
- Forced Air Heating and Cooling System
- Heating System Uses Natural Gas
- Well
- Gas Water Heater
- Cable TV Available
Community Details
- Church Point HOA
- Church Point Subdivision
Map
Home Values in the Area
Average Home Value in this Area
Tax History
| Year | Tax Paid | Tax Assessment Tax Assessment Total Assessment is a certain percentage of the fair market value that is determined by local assessors to be the total taxable value of land and additions on the property. | Land | Improvement |
|---|---|---|---|---|
| 2024 | $7,481 | $771,200 | $292,000 | $479,200 |
| 2023 | $7,157 | $722,900 | $274,400 | $448,500 |
| 2022 | $6,847 | $691,600 | $236,000 | $455,600 |
| 2021 | $6,505 | $657,100 | $227,200 | $429,900 |
| 2020 | $6,678 | $656,300 | $227,200 | $429,100 |
| 2019 | $5,950 | $574,000 | $224,200 | $349,800 |
| 2018 | $5,754 | $574,000 | $224,200 | $349,800 |
| 2017 | $6,018 | $600,300 | $230,100 | $370,200 |
| 2016 | $5,703 | $576,100 | $230,100 | $346,000 |
| 2015 | $5,837 | $589,600 | $236,000 | $353,600 |
| 2014 | $4,816 | $554,700 | $224,200 | $330,500 |
Property History
| Date | Event | Price | Change | Sq Ft Price |
|---|---|---|---|---|
| 06/09/2025 06/09/25 | Pending | -- | -- | -- |
| 05/22/2025 05/22/25 | For Sale | $1,390,000 | -- | $376 / Sq Ft |
Purchase History
| Date | Type | Sale Price | Title Company |
|---|---|---|---|
| Gift Deed | -- | None Available |
Mortgage History
| Date | Status | Loan Amount | Loan Type |
|---|---|---|---|
| Open | $350,000 | New Conventional | |
| Closed | $128,822 | Adjustable Rate Mortgage/ARM | |
| Previous Owner | $280,000 | New Conventional |
Similar Homes in Virginia Beach, VA
Source: Real Estate Information Network (REIN)
MLS Number: 10583796
APN: 1479-84-6705
- 4328 Thoroughgood Dr
- 4252 Country Club Cir
- 4028 Timber Ridge Dr
- 2229 Bettys Way
- 4716 First Court Rd
- 4209 Eggleston Ct
- 2208 Indian Hill Rd
- 4716 Hook Ln
- 4636 Hermitage Rd
- 4644 Church Point Place
- 4629 Hermitage Rd
- 4712 Thoroughgood Dr
- 1541 Winter Rd
- 1420 Dunstan Ln
- 2204 W Berrie Cir Unit X8717
- 1656 Spring House Trail
- 1588 Frost Rd
- 2215 E Berrie Cir
- 1513 Frost Rd
- 1536 Eagleton Ln
