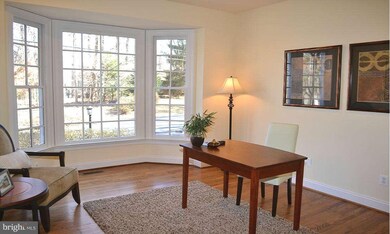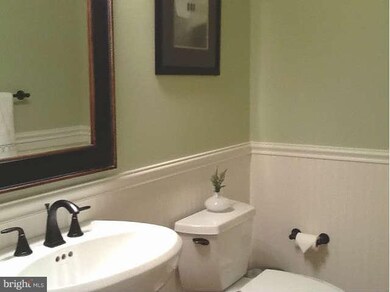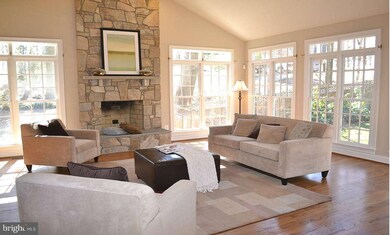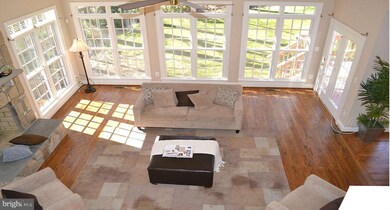
1704 N Albemarle St McLean, VA 22101
Estimated Value: $2,154,000 - $2,926,000
Highlights
- Eat-In Gourmet Kitchen
- Open Floorplan
- Colonial Architecture
- Chesterbrook Elementary School Rated A
- Curved or Spiral Staircase
- Deck
About This Home
As of July 2013Beautiful modern brick colonial in one of McLean's favorite neighborhood areas - Chesterbrook/Franklin Park. With 4 plus bedrooms and 4 full baths and over 5,400 sq ft of custom finished space and amenities - plus that new home feel. Professionally landscaped and maintained. Situated on a quiet tree-lined street - Chesterbrook is known for its mature trees, rolling hills and winding roads.
Last Agent to Sell the Property
Long & Foster Real Estate, Inc. License #0225076519 Listed on: 03/30/2013

Home Details
Home Type
- Single Family
Est. Annual Taxes
- $12,310
Year Built
- Built in 1999 | Remodeled in 2013
Lot Details
- 0.37 Acre Lot
- Back Yard Fenced
- Decorative Fence
- Board Fence
- Panel Fence
- Extensive Hardscape
- Irregular Lot
- The property's topography is moderate slope, rolling, uphill
- Backs to Trees or Woods
- Property is in very good condition
- Property is zoned 120
Parking
- 2 Car Attached Garage
- Front Facing Garage
- Garage Door Opener
- Driveway
- Off-Street Parking
Home Design
- Colonial Architecture
- Brick Exterior Construction
- Shingle Roof
- HardiePlank Type
Interior Spaces
- Property has 3 Levels
- Open Floorplan
- Curved or Spiral Staircase
- Dual Staircase
- Chair Railings
- Crown Molding
- Wainscoting
- Tray Ceiling
- Vaulted Ceiling
- Ceiling Fan
- Recessed Lighting
- 2 Fireplaces
- Fireplace With Glass Doors
- Fireplace Mantel
- Gas Fireplace
- Double Pane Windows
- Insulated Windows
- Bay Window
- Wood Frame Window
- Window Screens
- French Doors
- Insulated Doors
- Six Panel Doors
- Mud Room
- Entrance Foyer
- Great Room
- Family Room Off Kitchen
- Sitting Room
- Living Room
- Dining Room
- Den
- Library
- Loft
- Game Room
- Storage Room
- Utility Room
- Home Gym
- Wood Flooring
- Attic
Kitchen
- Eat-In Gourmet Kitchen
- Breakfast Room
- Built-In Self-Cleaning Double Oven
- Down Draft Cooktop
- Range Hood
- Microwave
- Ice Maker
- Dishwasher
- Kitchen Island
- Upgraded Countertops
- Disposal
Bedrooms and Bathrooms
- 4 Bedrooms
- En-Suite Bathroom
- 4.5 Bathrooms
- Whirlpool Bathtub
Laundry
- Front Loading Dryer
- Front Loading Washer
Finished Basement
- Heated Basement
- Walk-Out Basement
- Basement Fills Entire Space Under The House
- Connecting Stairway
- Side Exterior Basement Entry
- Basement Windows
Home Security
- Alarm System
- Storm Doors
- Carbon Monoxide Detectors
- Fire and Smoke Detector
Accessible Home Design
- Halls are 48 inches wide or more
- More Than Two Accessible Exits
Outdoor Features
- Deck
- Brick Porch or Patio
Utilities
- 90% Forced Air Zoned Heating and Cooling System
- Cooling System Utilizes Natural Gas
- Vented Exhaust Fan
- 60 Gallon+ Natural Gas Water Heater
- High Speed Internet
- Multiple Phone Lines
- Cable TV Available
Community Details
- No Home Owners Association
- Built by LANE HOMES OF VIRGINIA
- Custom Colonial
Listing and Financial Details
- Assessor Parcel Number 31-4-1- -8B
Ownership History
Purchase Details
Home Financials for this Owner
Home Financials are based on the most recent Mortgage that was taken out on this home.Purchase Details
Home Financials for this Owner
Home Financials are based on the most recent Mortgage that was taken out on this home.Similar Homes in the area
Home Values in the Area
Average Home Value in this Area
Purchase History
| Date | Buyer | Sale Price | Title Company |
|---|---|---|---|
| Defeo Charles J | $1,340,000 | -- | |
| Ishli Shogo | $782,500 | -- |
Mortgage History
| Date | Status | Borrower | Loan Amount |
|---|---|---|---|
| Open | Defeo Charles J | $885,000 | |
| Closed | Defeo Charles J | $880,000 | |
| Previous Owner | Ishli Shogo | $320,000 |
Property History
| Date | Event | Price | Change | Sq Ft Price |
|---|---|---|---|---|
| 07/22/2013 07/22/13 | Sold | $1,340,000 | -3.2% | $248 / Sq Ft |
| 06/24/2013 06/24/13 | Pending | -- | -- | -- |
| 05/24/2013 05/24/13 | Price Changed | $1,385,000 | -6.7% | $256 / Sq Ft |
| 04/15/2013 04/15/13 | Price Changed | $1,485,000 | -2.6% | $275 / Sq Ft |
| 03/30/2013 03/30/13 | For Sale | $1,525,000 | -- | $282 / Sq Ft |
Tax History Compared to Growth
Tax History
| Year | Tax Paid | Tax Assessment Tax Assessment Total Assessment is a certain percentage of the fair market value that is determined by local assessors to be the total taxable value of land and additions on the property. | Land | Improvement |
|---|---|---|---|---|
| 2024 | $21,097 | $1,711,120 | $735,000 | $976,120 |
| 2023 | $19,444 | $1,629,020 | $735,000 | $894,020 |
| 2022 | $17,832 | $1,472,780 | $606,000 | $866,780 |
| 2021 | $16,155 | $1,303,710 | $502,000 | $801,710 |
| 2020 | $16,079 | $1,289,220 | $502,000 | $787,220 |
| 2019 | $15,324 | $1,238,220 | $502,000 | $736,220 |
| 2018 | $13,774 | $1,197,780 | $483,000 | $714,780 |
| 2017 | $14,527 | $1,197,780 | $483,000 | $714,780 |
| 2016 | $14,941 | $1,235,400 | $483,000 | $752,400 |
| 2015 | $14,416 | $1,235,400 | $483,000 | $752,400 |
| 2014 | $15,019 | $1,291,130 | $483,000 | $808,130 |
Agents Affiliated with this Home
-
William Merriam
W
Seller's Agent in 2013
William Merriam
Long & Foster
(703) 585-1339
3 Total Sales
-
Jane Jensen

Buyer's Agent in 2013
Jane Jensen
Century 21 Redwood Realty
(571) 228-5656
1 in this area
23 Total Sales
Map
Source: Bright MLS
MLS Number: 1003423440
APN: 0314-01-0008B
- 6015 Woodland Terrace
- 6013 Woodland Terrace
- 1742 Atoga Ave
- 6100 Solitaire Way
- 1813 Solitaire Ln
- 1622 Crescent Ln
- 1803 Dumbarton St
- 6008 Oakdale Rd
- 4755 40th St N
- 1806 Dumbarton St
- 1614 Fielding Lewis Way
- 5914 Woodley Rd
- 4508 41st St N
- 3725 N Delaware St
- 4018 N Chesterbrook Rd
- 3946 N Dumbarton St
- 4012 N Upland St
- 4911 37th St N
- 3612 N Glebe Rd
- 5018 36th St N
- 1704 N Albemarle St
- 6021 Woodland Terrace
- 1701 N Albemarle St
- 1710 N Albemarle St
- 1705 N Albemarle St
- 6020 Woodland Terrace
- 1625 N Albemarle St
- 1709 N Albemarle St
- 6026 Woodland Terrace
- 6016 Woodland Terrace
- 1711 N Albemarle St
- 1702 Woodman Dr
- 1704 Woodman Dr
- 1709 James Payne Cir
- 1622 N Albemarle St
- 1708 James Payne Cir
- 6014 Woodland Terrace
- 1619 N Albemarle St
- 1706 Woodman Dr
- 6019 Chesterbrook Rd






