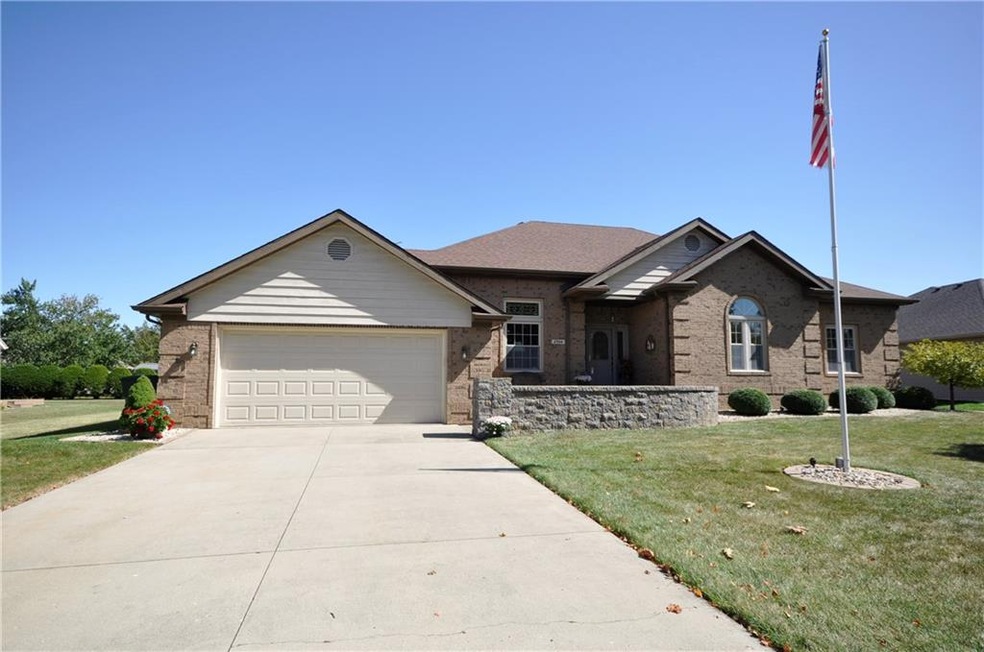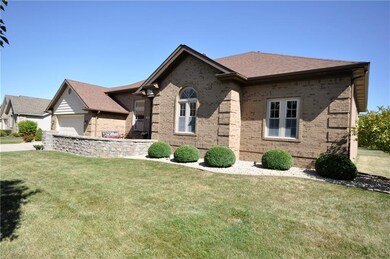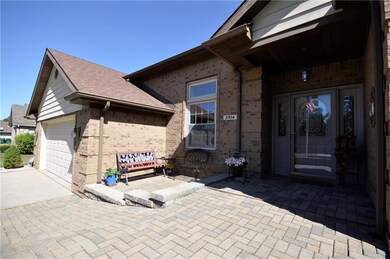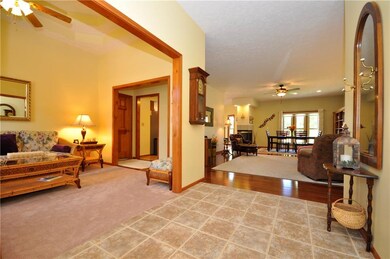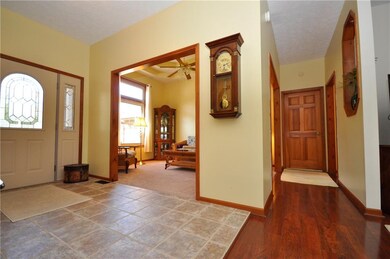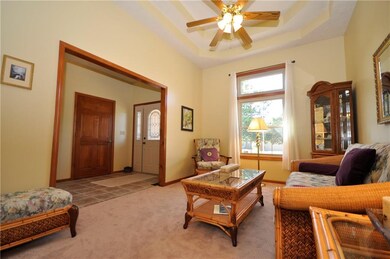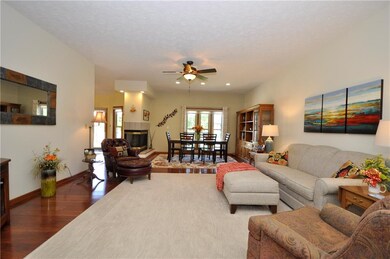
1704 N Bob o Link Dr Muncie, IN 47304
Westbridge NeighborhoodHighlights
- Fireplace in Kitchen
- Vaulted Ceiling
- 2 Car Attached Garage
- Deck
- Ranch Style House
- Handicap Accessible
About This Home
As of November 2019This quality of home just isn't on the market right now! Located in the desirable Robinwood Place subdivision calling this home "well-maintained" is a huge understatement. You are greeted with a view of the open living areas as soon as you enter the front door. There is an airy sitting room with trey ceilings to your left and the living room/dining room combo with very attractive flooring and paint schemes. The well-pointed kitchen leads to another eating area which then leads to the brand new composite and vinyl deck with multiple entertaining spaces and/or your own little oasis. The master suite features an enormous walk-in closet and beautiful walk-in shower and double vanity. The two other bedrooms are nicely sized with large closets...
Last Agent to Sell the Property
Wagner Auctioneering and Real License #RB14042242 Listed on: 10/02/2019
Last Buyer's Agent
Laura Hernandez
Coldwell Banker Real Estate Group

Home Details
Home Type
- Single Family
Est. Annual Taxes
- $1,716
Year Built
- Built in 1991
Parking
- 2 Car Attached Garage
- Driveway
Home Design
- Ranch Style House
- Brick Exterior Construction
Interior Spaces
- 2,000 Sq Ft Home
- Vaulted Ceiling
- Gas Log Fireplace
- Vinyl Clad Windows
- Living Room with Fireplace
- Monitored
Kitchen
- Gas Oven
- <<builtInMicrowave>>
- Dishwasher
- Disposal
- Fireplace in Kitchen
Bedrooms and Bathrooms
- 3 Bedrooms
- 2 Full Bathrooms
Laundry
- Dryer
- Washer
Basement
- Sump Pump
- Crawl Space
Utilities
- Forced Air Heating and Cooling System
- Heating System Uses Gas
- Power Generator
- Water Purifier
Additional Features
- Handicap Accessible
- Deck
- 0.34 Acre Lot
Community Details
- Robinwood Place Subdivision
Listing and Financial Details
- Assessor Parcel Number 181106382003000037
Ownership History
Purchase Details
Home Financials for this Owner
Home Financials are based on the most recent Mortgage that was taken out on this home.Purchase Details
Home Financials for this Owner
Home Financials are based on the most recent Mortgage that was taken out on this home.Similar Homes in Muncie, IN
Home Values in the Area
Average Home Value in this Area
Purchase History
| Date | Type | Sale Price | Title Company |
|---|---|---|---|
| Warranty Deed | -- | In Title | |
| Warranty Deed | -- | -- |
Mortgage History
| Date | Status | Loan Amount | Loan Type |
|---|---|---|---|
| Open | $154,800 | New Conventional | |
| Previous Owner | $70,000 | Credit Line Revolving | |
| Previous Owner | $22,000 | New Conventional | |
| Previous Owner | $40,000 | Credit Line Revolving |
Property History
| Date | Event | Price | Change | Sq Ft Price |
|---|---|---|---|---|
| 11/05/2019 11/05/19 | Sold | $193,500 | 0.0% | $97 / Sq Ft |
| 10/05/2019 10/05/19 | Pending | -- | -- | -- |
| 10/02/2019 10/02/19 | For Sale | $193,500 | +18.3% | $97 / Sq Ft |
| 05/15/2014 05/15/14 | Sold | $163,500 | -2.4% | $82 / Sq Ft |
| 03/26/2014 03/26/14 | Pending | -- | -- | -- |
| 03/17/2014 03/17/14 | For Sale | $167,500 | -- | $84 / Sq Ft |
Tax History Compared to Growth
Tax History
| Year | Tax Paid | Tax Assessment Tax Assessment Total Assessment is a certain percentage of the fair market value that is determined by local assessors to be the total taxable value of land and additions on the property. | Land | Improvement |
|---|---|---|---|---|
| 2024 | $1,902 | $194,200 | $29,900 | $164,300 |
| 2023 | $1,867 | $246,200 | $29,900 | $216,300 |
| 2022 | $2,167 | $204,900 | $29,900 | $175,000 |
| 2021 | $1,799 | $194,800 | $31,200 | $163,600 |
| 2020 | $1,766 | $164,800 | $28,400 | $136,400 |
| 2019 | $1,766 | $164,800 | $28,400 | $136,400 |
Agents Affiliated with this Home
-
Curtis Cunningham

Seller's Agent in 2019
Curtis Cunningham
Wagner Auctioneering and Real
(765) 717-2407
2 in this area
205 Total Sales
-
L
Buyer's Agent in 2019
Laura Hernandez
Coldwell Banker Real Estate Group
-
S
Seller's Agent in 2014
Sharon Strahan
RE/MAX
-
Non-BLC Member
N
Buyer's Agent in 2014
Non-BLC Member
MIBOR REALTOR® Association
-
I
Buyer's Agent in 2014
IUO Non-BLC Member
Non-BLC Office
Map
Source: MIBOR Broker Listing Cooperative®
MLS Number: MBR21672856
APN: 18-11-06-382-003.000-003
- 4601 W Legacy Dr
- 1213 N Regency Pkwy
- 1408 N Regency Pkwy
- 2305 N Kensington Way
- 4301 W Friar Dr
- 4400 W Friar Dr
- 2209 N Roxbury Ln
- 3705 W Pettigrew Dr
- 4204 W Blue Heron Ct
- 4104 W Friar Dr
- 3541 W Johnson Cir
- 901 N Clarkdale Dr
- Lot 76 Timber Mill Way
- 4305 W Coyote Run Ct
- 828 N Clarkdale Dr
- 2109 N Halifax Dr
- 901 N Greenbriar Rd
- 3400 W Petty Rd
- 4000 Blk N Morrison Rd
- Tract #2 N Morrison Rd
