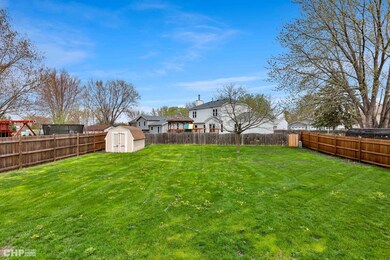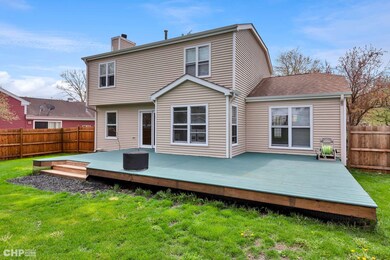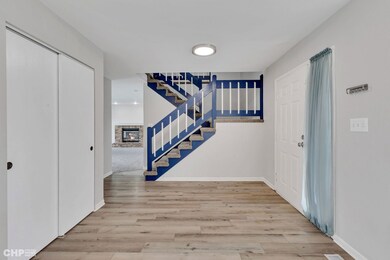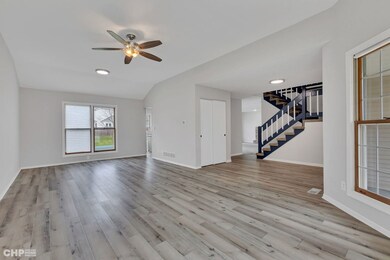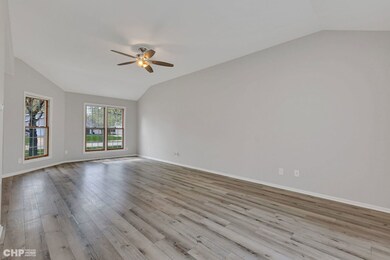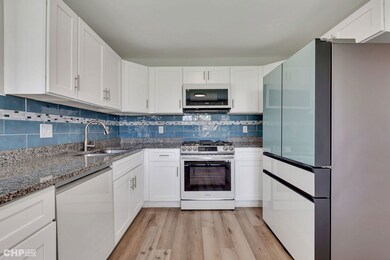
1704 N Donovan St McHenry, IL 60050
Highlights
- Deck
- Loft
- 2 Car Attached Garage
- McHenry Community High School - Upper Campus Rated A-
- Fenced Yard
- Shed
About This Home
As of June 2024This is a fabulous opportunity to call this centrally located HOME your OWN! Rehabbed for peace of mind, and offering ALL the spaces to support your family's needs. Indoors you'll find an eye-pleasing color scheme with an open-concept space, along with a cozy family room with a fireplace and sliders leading to your outdoor sanctuary. The spacious laundry room could double as a mud room and the laundry and half bath are conveniently located near the garage for easy access. The upgraded kitchen has highly sought-after amenities and an inviting coffee-clutch chatter space. The upstairs loft is versatile; gaming space, home office, or cozy nook. The Master Bedroom is huge and could easily support a sitting area. The Master ensuite has a unique style and offers a separate tub and shower. Outside you'll find a 6ft. fence to keep all those you love safe and privacy, as you play in your flat backyard or hang out along the huge back deck. Have a hobby? The basement room has upgraded electricity to support your hobby needs. Extras offered by this home are a whole house water filtration system, reverse osmosis system, and LOTS of new/newer mechanicals and upgrades throughout
Home Details
Home Type
- Single Family
Est. Annual Taxes
- $7,395
Year Built
- Built in 1988 | Remodeled in 2018
Lot Details
- Lot Dimensions are 70x162x70x166
- Fenced Yard
Parking
- 2 Car Attached Garage
- Garage Door Opener
- Driveway
Home Design
- Asphalt Roof
- Concrete Perimeter Foundation
Interior Spaces
- 2,335 Sq Ft Home
- 2-Story Property
- Ceiling Fan
- Wood Burning Fireplace
- Family Room with Fireplace
- Loft
Kitchen
- Range
- Microwave
- Freezer
- Dishwasher
- Disposal
Bedrooms and Bathrooms
- 3 Bedrooms
- 3 Potential Bedrooms
Laundry
- Dryer
- Washer
Unfinished Basement
- Basement Fills Entire Space Under The House
- Sump Pump
Outdoor Features
- Deck
- Shed
Utilities
- Forced Air Heating and Cooling System
- Heating System Uses Natural Gas
- Water Purifier is Owned
- Water Softener is Owned
Listing and Financial Details
- Homeowner Tax Exemptions
Ownership History
Purchase Details
Home Financials for this Owner
Home Financials are based on the most recent Mortgage that was taken out on this home.Purchase Details
Home Financials for this Owner
Home Financials are based on the most recent Mortgage that was taken out on this home.Purchase Details
Home Financials for this Owner
Home Financials are based on the most recent Mortgage that was taken out on this home.Purchase Details
Home Financials for this Owner
Home Financials are based on the most recent Mortgage that was taken out on this home.Map
Similar Homes in the area
Home Values in the Area
Average Home Value in this Area
Purchase History
| Date | Type | Sale Price | Title Company |
|---|---|---|---|
| Warranty Deed | $363,500 | Nippersink Title | |
| Warranty Deed | $230,000 | Landland Title Services | |
| Special Warranty Deed | $159,000 | Attorney | |
| Warranty Deed | $168,000 | -- |
Mortgage History
| Date | Status | Loan Amount | Loan Type |
|---|---|---|---|
| Open | $357,992 | New Conventional | |
| Closed | $356,915 | FHA | |
| Previous Owner | $85,000 | New Conventional | |
| Previous Owner | $32,099 | Credit Line Revolving | |
| Previous Owner | $228,000 | New Conventional | |
| Previous Owner | $212,500 | New Conventional | |
| Previous Owner | $207,000 | New Conventional | |
| Previous Owner | $260,046 | Commercial | |
| Previous Owner | $204,000 | Unknown | |
| Previous Owner | $191,000 | Unknown | |
| Previous Owner | $148,000 | No Value Available |
Property History
| Date | Event | Price | Change | Sq Ft Price |
|---|---|---|---|---|
| 06/13/2024 06/13/24 | Sold | $363,500 | -1.7% | $156 / Sq Ft |
| 04/19/2024 04/19/24 | For Sale | $369,900 | +60.8% | $158 / Sq Ft |
| 02/11/2019 02/11/19 | Sold | $230,000 | -4.1% | $99 / Sq Ft |
| 01/07/2019 01/07/19 | Pending | -- | -- | -- |
| 11/21/2018 11/21/18 | For Sale | $239,900 | +51.1% | $103 / Sq Ft |
| 06/18/2018 06/18/18 | Sold | $158,760 | -10.0% | $81 / Sq Ft |
| 04/25/2018 04/25/18 | Price Changed | $176,400 | +11.1% | $90 / Sq Ft |
| 04/24/2018 04/24/18 | Pending | -- | -- | -- |
| 04/16/2018 04/16/18 | Off Market | $158,760 | -- | -- |
| 04/16/2018 04/16/18 | For Sale | $176,400 | -- | $90 / Sq Ft |
Tax History
| Year | Tax Paid | Tax Assessment Tax Assessment Total Assessment is a certain percentage of the fair market value that is determined by local assessors to be the total taxable value of land and additions on the property. | Land | Improvement |
|---|---|---|---|---|
| 2023 | $7,610 | $90,376 | $18,268 | $72,108 |
| 2022 | $7,395 | $83,845 | $16,948 | $66,897 |
| 2021 | $7,052 | $78,082 | $15,783 | $62,299 |
| 2020 | $6,702 | $73,675 | $15,125 | $58,550 |
| 2019 | $6,595 | $69,960 | $14,362 | $55,598 |
| 2018 | $6,966 | $66,788 | $13,711 | $53,077 |
| 2017 | $6,691 | $62,682 | $12,868 | $49,814 |
| 2016 | $6,220 | $58,581 | $12,026 | $46,555 |
| 2013 | -- | $56,620 | $11,840 | $44,780 |
Source: Midwest Real Estate Data (MRED)
MLS Number: 12033759
APN: 09-26-153-002
- 3012 Justen Ln
- 1702 Oak Dr
- 1717 N Orleans St
- 3907 Clearbrook Ave
- 2012 Spring Creek Ln
- 2007 Oak Dr
- 3906 West Ave
- 4104 W Elm St
- Lots 14-20 Ringwood Rd
- 4119 W Elm St
- Lot 1 W Elm St
- 6447 Illinois 120
- 4519 Prairie Ave
- Lot 7 Dowell Rd
- 1511 Lakeland Ave Unit 2
- 3701 W Elm St
- 1715 Flower St
- 4603 Bonner Dr
- 1708 Meadow Ln
- 2212 Blake Rd

