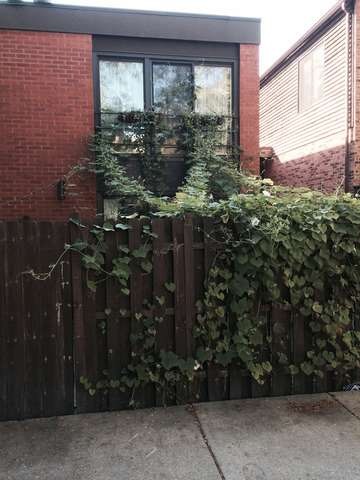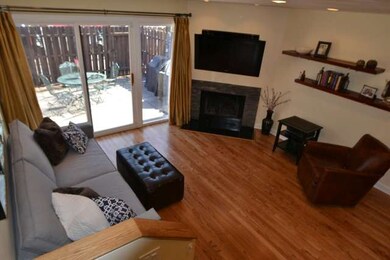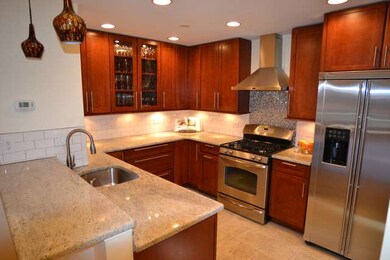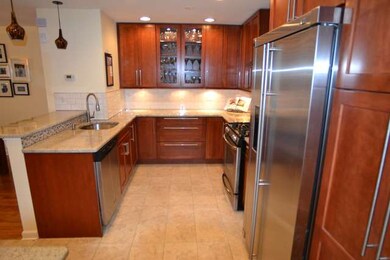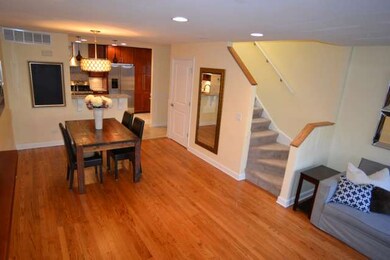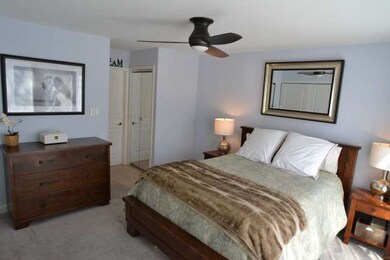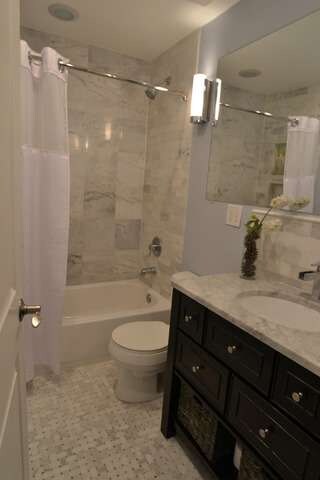
1704 N Orchard St Unit A Chicago, IL 60614
Old Town NeighborhoodHighlights
- Wood Flooring
- Stainless Steel Appliances
- Skylights
- Mayer Elementary School Rated A-
- 1 Car Detached Garage
- Patio
About This Home
As of April 2021Top Lincoln Park location, recently renovated w/ low assessments. Stainless steel/granite kitchen, marble bathrooms, larger bedrooms, newly refinished hardwood & bright colors. Versatile, finished basement for family room/office/3 bedroom w/ full bath. Private patio for grilling/hosting. Garage spot incl but rare block w/ street parking always available. Separate, large utility for storage. Feels like single family.
Last Buyer's Agent
Meghan Talarczyk
Berkshire Hathaway HomeServices KoenigRubloff
Townhouse Details
Home Type
- Townhome
Est. Annual Taxes
- $6,683
Year Built
- Built in 1983
HOA Fees
- $90 Monthly HOA Fees
Parking
- 1 Car Detached Garage
- Garage Transmitter
- Garage Door Opener
- Off Alley Driveway
- Parking Included in Price
Home Design
- Brick Exterior Construction
Interior Spaces
- 3-Story Property
- Ceiling Fan
- Skylights
- Wood Burning Fireplace
- Family Room
- Living Room with Fireplace
- Combination Dining and Living Room
- Storage
- Wood Flooring
- Home Security System
Kitchen
- Range
- Microwave
- Dishwasher
- Stainless Steel Appliances
- Disposal
Bedrooms and Bathrooms
- 2 Bedrooms
- 2 Potential Bedrooms
- 3 Full Bathrooms
Laundry
- Laundry Room
- Dryer
- Washer
Finished Basement
- Basement Fills Entire Space Under The House
- Finished Basement Bathroom
Outdoor Features
- Patio
Utilities
- Forced Air Heating and Cooling System
- Heating System Uses Natural Gas
- Lake Michigan Water
- Cable TV Available
Listing and Financial Details
- Homeowner Tax Exemptions
Community Details
Overview
- Association fees include water, insurance
- 4 Units
- Self Managed Association, Phone Number (312) 343-9392
- Property managed by Self- Managed
Pet Policy
- Dogs and Cats Allowed
Ownership History
Purchase Details
Home Financials for this Owner
Home Financials are based on the most recent Mortgage that was taken out on this home.Purchase Details
Home Financials for this Owner
Home Financials are based on the most recent Mortgage that was taken out on this home.Purchase Details
Purchase Details
Home Financials for this Owner
Home Financials are based on the most recent Mortgage that was taken out on this home.Purchase Details
Similar Homes in Chicago, IL
Home Values in the Area
Average Home Value in this Area
Purchase History
| Date | Type | Sale Price | Title Company |
|---|---|---|---|
| Warranty Deed | $619,000 | Fort Dearborn Title | |
| Warranty Deed | $562,500 | Git | |
| Interfamily Deed Transfer | -- | Fidelity National Title Insu | |
| Warranty Deed | $385,500 | Stewart Title Of Illinois | |
| Interfamily Deed Transfer | -- | -- |
Mortgage History
| Date | Status | Loan Amount | Loan Type |
|---|---|---|---|
| Open | $371,400 | New Conventional | |
| Previous Owner | $450,000 | New Conventional | |
| Previous Owner | $38,510 | Credit Line Revolving | |
| Previous Owner | $308,080 | Unknown |
Property History
| Date | Event | Price | Change | Sq Ft Price |
|---|---|---|---|---|
| 04/16/2021 04/16/21 | Sold | $619,000 | +7.7% | $344 / Sq Ft |
| 02/14/2021 02/14/21 | Pending | -- | -- | -- |
| 02/10/2021 02/10/21 | For Sale | $575,000 | +2.2% | $319 / Sq Ft |
| 05/14/2015 05/14/15 | Sold | $562,500 | +2.5% | -- |
| 04/20/2015 04/20/15 | Pending | -- | -- | -- |
| 04/06/2015 04/06/15 | For Sale | $549,000 | -- | -- |
Tax History Compared to Growth
Tax History
| Year | Tax Paid | Tax Assessment Tax Assessment Total Assessment is a certain percentage of the fair market value that is determined by local assessors to be the total taxable value of land and additions on the property. | Land | Improvement |
|---|---|---|---|---|
| 2024 | $10,760 | $58,992 | $18,302 | $40,690 |
| 2023 | $10,490 | $51,000 | $14,760 | $36,240 |
| 2022 | $10,490 | $51,000 | $14,760 | $36,240 |
| 2021 | $9,586 | $50,999 | $14,760 | $36,239 |
| 2020 | $9,704 | $46,664 | $12,988 | $33,676 |
| 2019 | $9,493 | $50,681 | $12,988 | $37,693 |
| 2018 | $9,333 | $50,681 | $12,988 | $37,693 |
| 2017 | $8,759 | $44,066 | $10,627 | $33,439 |
| 2016 | $8,326 | $44,066 | $10,627 | $33,439 |
| 2015 | $7,594 | $44,066 | $10,627 | $33,439 |
| 2014 | $6,829 | $39,376 | $7,970 | $31,406 |
| 2013 | -- | $39,376 | $7,970 | $31,406 |
Agents Affiliated with this Home
-
Meredith Edwards

Seller's Agent in 2021
Meredith Edwards
Compass
(630) 881-6741
7 in this area
131 Total Sales
-
Chardonnee Cunningham

Buyer's Agent in 2021
Chardonnee Cunningham
Jameson Sotheby's Intl Realty
(847) 528-9998
2 in this area
42 Total Sales
-
Scott Berg

Seller's Agent in 2015
Scott Berg
Berg Properties
(773) 960-2462
4 in this area
576 Total Sales
-
M
Buyer's Agent in 2015
Meghan Talarczyk
Berkshire Hathaway HomeServices KoenigRubloff
Map
Source: Midwest Real Estate Data (MRED)
MLS Number: 08882230
APN: 14-33-314-075-1001
- 1719 N Burling St Unit 2S
- 1646 N Orchard St Unit 2
- 1646 N Orchard St Unit 3S
- 1646 N Orchard St Unit 1S
- 658 W Willow St
- 1719 N Halsted St Unit C
- 1655 N Halsted St Unit 2
- 1625 N Burling St Unit 101
- 1713 N Vine St Unit 1713
- 1631 N Halsted St
- 1629 N Halsted St
- 1625 N Halsted St
- 1623 N Halsted St
- 1715 N Larrabee St Unit 1S
- 1600 N Halsted St Unit 3C
- 1853 N Burling St
- 1733 N Larrabee St
- 1854 N Howe St
- 1724 N Mohawk St Unit 1
- 1867 N Burling St
