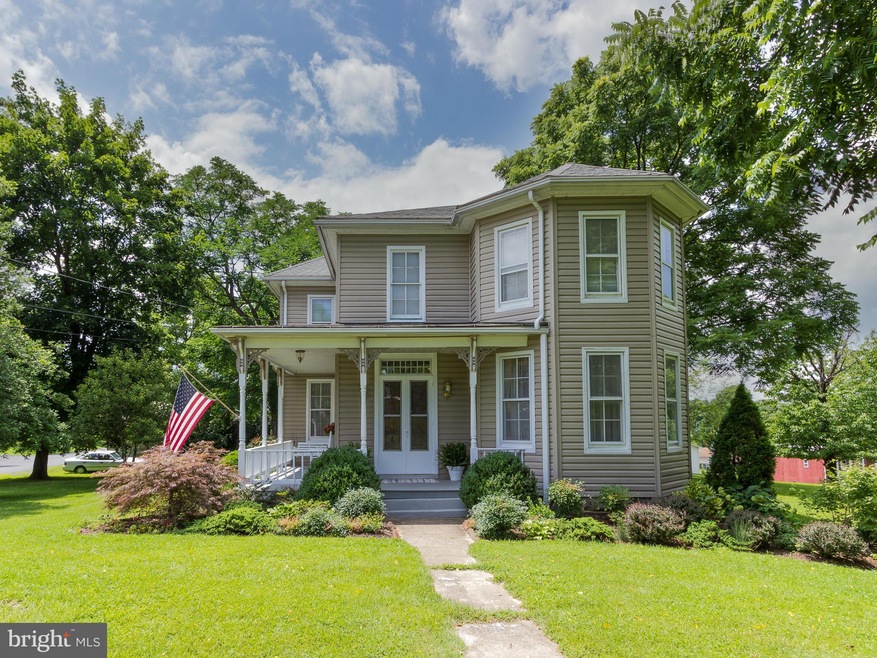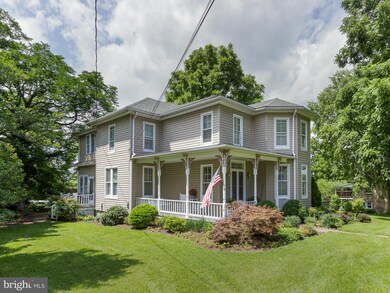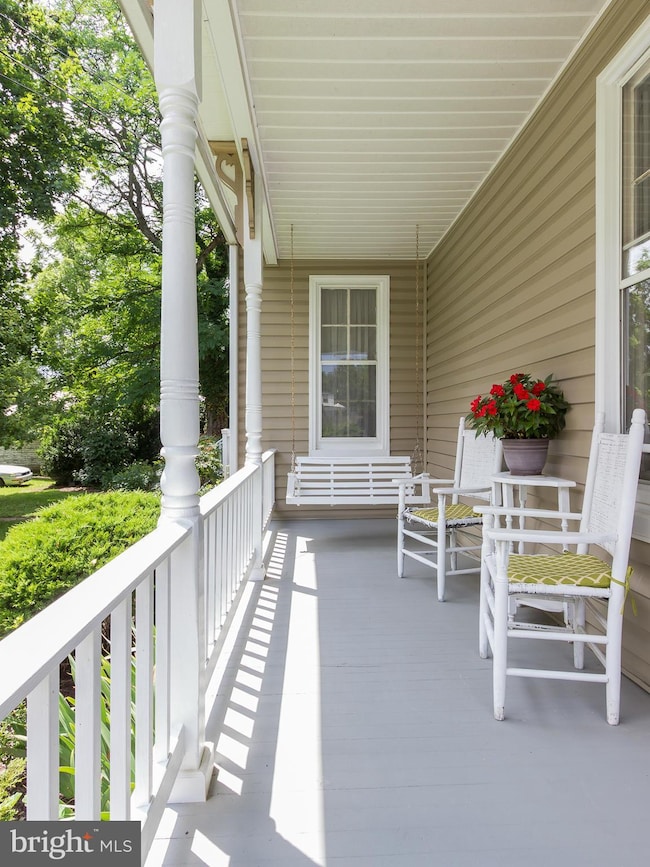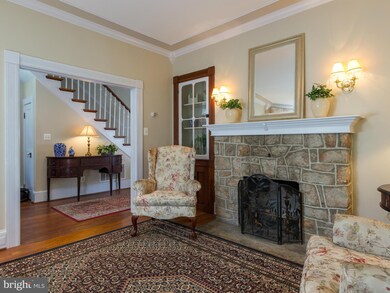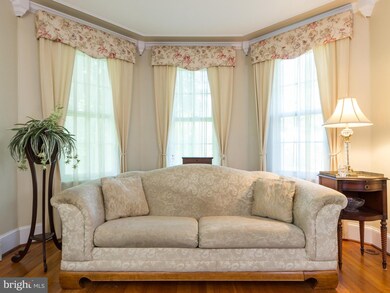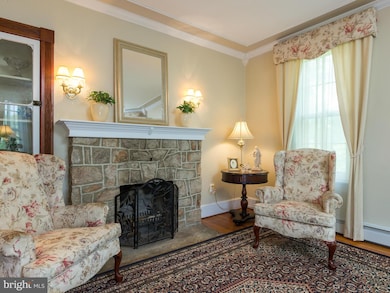
1704 N Royal Ave Front Royal, VA 22630
Highlights
- 0.66 Acre Lot
- Wood Flooring
- Victorian Architecture
- Traditional Floor Plan
- Main Floor Bedroom
- Mud Room
About This Home
As of July 2025Are you looking for Victorian character without that big price tag? Find it here. High ceilings, moldings, antique lights, Wood double doors, hardwood floors, covered porch, freshly mulched flower beds, stone outdoor fire pit, storage barn, fenced garden, tall trees, newer siding and roof, some newer windows. Close to the river, parks, and major highways. This is really not a drive by. Must See!
Last Agent to Sell the Property
RE/MAX Roots License #0225194228 Listed on: 07/16/2015

Last Buyer's Agent
Tracey Solomon
Century 21 Redwood Realty License #MRIS:3085773

Home Details
Home Type
- Single Family
Est. Annual Taxes
- $1,478
Year Built
- Built in 1900
Lot Details
- 0.66 Acre Lot
- Property is in very good condition
Home Design
- Victorian Architecture
- Shingle Roof
- Vinyl Siding
Interior Spaces
- 2,426 Sq Ft Home
- Property has 3 Levels
- Traditional Floor Plan
- Built-In Features
- Chair Railings
- Crown Molding
- Wainscoting
- Ceiling height of 9 feet or more
- Fireplace Mantel
- Window Treatments
- Mud Room
- Entrance Foyer
- Sitting Room
- Living Room
- Dining Room
- Wood Flooring
Kitchen
- Eat-In Country Kitchen
- Electric Oven or Range
- Stove
- <<microwave>>
- Ice Maker
- Dishwasher
- Disposal
Bedrooms and Bathrooms
- 4 Bedrooms | 1 Main Level Bedroom
- En-Suite Primary Bedroom
- En-Suite Bathroom
- 3 Full Bathrooms
Laundry
- Laundry Room
- Washer and Dryer Hookup
Unfinished Basement
- Connecting Stairway
- Exterior Basement Entry
Parking
- Parking Space Number Location: 4+
- Gravel Driveway
- On-Street Parking
- Off-Street Parking
Outdoor Features
- Storage Shed
Schools
- E Wilson Morrison Elementary School
- Warren County Middle School
- Skyline High School
Utilities
- Cooling Available
- Forced Air Heating System
- Heating System Uses Oil
- Heat Pump System
- Electric Water Heater
Community Details
- No Home Owners Association
- Town Of Front Royal Subdivision
Listing and Financial Details
- Tax Lot 13
- Assessor Parcel Number 9106
Ownership History
Purchase Details
Home Financials for this Owner
Home Financials are based on the most recent Mortgage that was taken out on this home.Purchase Details
Home Financials for this Owner
Home Financials are based on the most recent Mortgage that was taken out on this home.Similar Homes in Front Royal, VA
Home Values in the Area
Average Home Value in this Area
Purchase History
| Date | Type | Sale Price | Title Company |
|---|---|---|---|
| Warranty Deed | $75,000 | Kvs Title | |
| Deed | $246,000 | None Available |
Mortgage History
| Date | Status | Loan Amount | Loan Type |
|---|---|---|---|
| Open | $287,000 | New Conventional | |
| Previous Owner | $235,119 | VA | |
| Previous Owner | $253,700 | VA | |
| Previous Owner | $251,289 | VA | |
| Previous Owner | $60,000 | Stand Alone Second |
Property History
| Date | Event | Price | Change | Sq Ft Price |
|---|---|---|---|---|
| 07/11/2025 07/11/25 | Sold | $465,000 | +1.3% | $192 / Sq Ft |
| 06/13/2025 06/13/25 | For Sale | $459,000 | 0.0% | $189 / Sq Ft |
| 06/09/2025 06/09/25 | Price Changed | $459,000 | -3.8% | $189 / Sq Ft |
| 06/20/2023 06/20/23 | Sold | $477,000 | +14.9% | $197 / Sq Ft |
| 05/27/2023 05/27/23 | Pending | -- | -- | -- |
| 05/27/2023 05/27/23 | For Sale | $415,000 | +68.7% | $171 / Sq Ft |
| 09/03/2015 09/03/15 | Sold | $246,000 | +2.5% | $101 / Sq Ft |
| 07/28/2015 07/28/15 | Pending | -- | -- | -- |
| 07/16/2015 07/16/15 | For Sale | $239,900 | -- | $99 / Sq Ft |
Tax History Compared to Growth
Tax History
| Year | Tax Paid | Tax Assessment Tax Assessment Total Assessment is a certain percentage of the fair market value that is determined by local assessors to be the total taxable value of land and additions on the property. | Land | Improvement |
|---|---|---|---|---|
| 2025 | $2,004 | $393,500 | $57,500 | $336,000 |
| 2024 | $2,004 | $393,500 | $57,500 | $336,000 |
| 2023 | $1,928 | $393,500 | $57,500 | $336,000 |
| 2022 | $1,775 | $271,000 | $50,000 | $221,000 |
| 2021 | $352 | $271,000 | $50,000 | $221,000 |
| 2020 | $1,775 | $271,000 | $50,000 | $221,000 |
| 2019 | $1,775 | $271,000 | $50,000 | $221,000 |
| 2018 | $1,300 | $197,000 | $50,000 | $147,000 |
| 2017 | $1,281 | $197,000 | $50,000 | $147,000 |
| 2016 | $1,221 | $197,000 | $50,000 | $147,000 |
| 2015 | -- | $197,000 | $50,000 | $147,000 |
| 2014 | -- | $199,700 | $50,000 | $149,700 |
Agents Affiliated with this Home
-
Pamela Hazen

Seller's Agent in 2025
Pamela Hazen
TTR Sotheby's International Realty
(703) 587-7300
2 in this area
27 Total Sales
-
Mike Unruh

Buyer's Agent in 2025
Mike Unruh
Keller Williams Capital Properties
(703) 593-9430
1 in this area
211 Total Sales
-
Timothy Shamblin

Seller's Agent in 2023
Timothy Shamblin
Coldwell Banker Premier
(540) 336-1575
1 in this area
99 Total Sales
-
Janice Rogouski

Seller's Agent in 2015
Janice Rogouski
RE/MAX
(540) 539-1333
2 in this area
27 Total Sales
-
T
Buyer's Agent in 2015
Tracey Solomon
Century 21 Redwood Realty
Map
Source: Bright MLS
MLS Number: 1000404015
APN: 20A2-2-13A
- 1714 N Royal Ave
- 1521 N Royal Ave
- 116 W 17th St
- 1399 N Royal Ave
- 1602 Belmont Ave
- 0 E 14th St
- 1730 N Shenandoah Ave
- 327 E 18th St
- 103 Fairview Ave
- 425 W 15th St
- 1321 Woodside Ave
- 1119 Summit Ave
- 132 W 12th St
- 1101 Virginia Ave
- 408 W 12th St
- 326 W 11th St
- 328 W 11th St
- 332 W 11th St
- 1225 Massanutten Ave
- 0 Warren Ave Unit VAWR2004946
