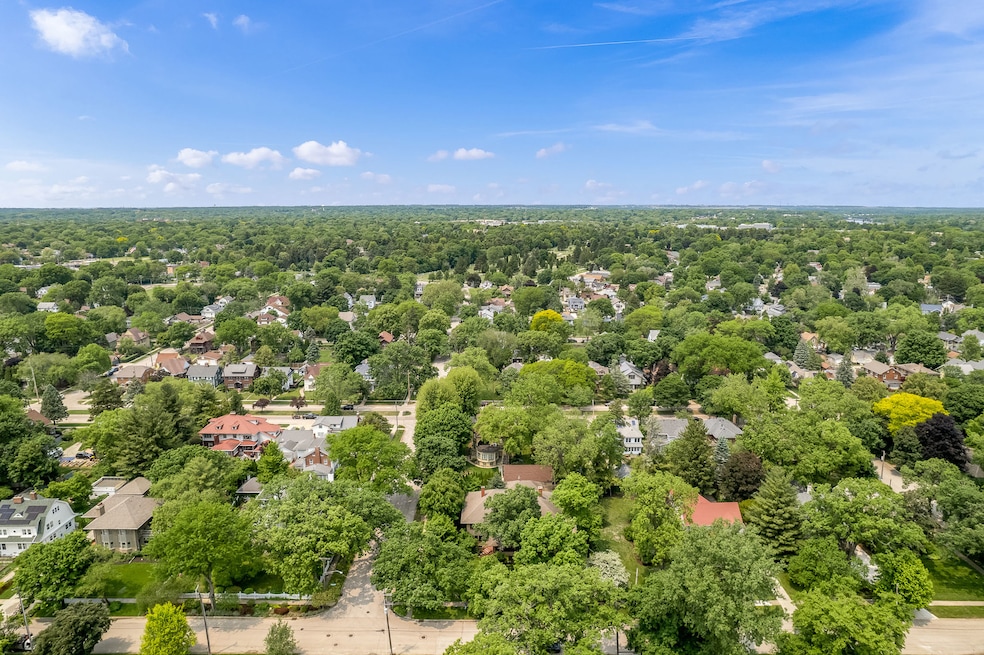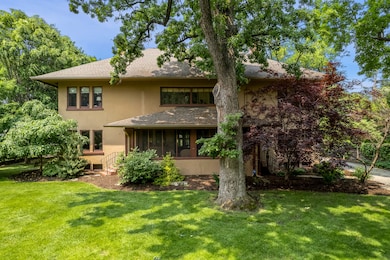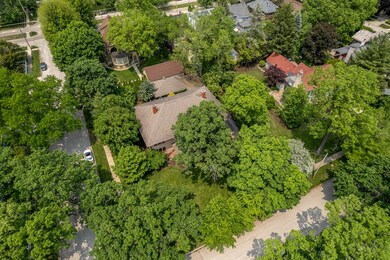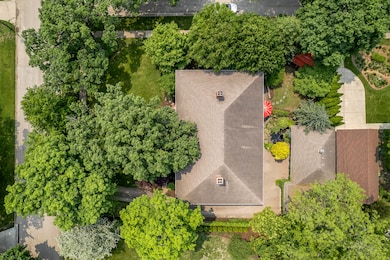
1704 National Ave Rockford, IL 61103
Churchill's Grove NeighborhoodEstimated payment $4,317/month
Highlights
- Second Kitchen
- Home Office
- Living Room
- 0.38 Acre Lot
- Home Gym
- Laundry Room
About This Home
A Masterpiece of Craftsmanship & Character in the Heart of Churchill's Grove. Step into a living piece of Rockford's history with this extraordinary Prairie/Craftsman estate, nestled on a tree-lined street in the much sought-after Churchill's Grove neighborhood. Built in 1909 by prominent Rockford attorney R.K. Welsh and once home to Rockford's first Catholic bishop, this distinguished 5-bedroom, 5-bath (three full, and two 1/2) residence blends timeless architectural beauty with modern comforts across more than 5,000 square feet of meticulously maintained living space. From the rich wood detailing and original fireplaces, every inch of this home radiates character. The impressive foyer leads into spacious formal living and dining rooms ideal for entertaining, while beautifully restored millwork and built-ins honor the craftsmanship of a bygone era. The renovated chef's kitchen is a showstopper, featuring handcrafted custom cabinetry by skilled local artisans, a professional Blue Star gas range, honed granite countertops, concealed high-end appliances, and a functional yet elegant design built for everyday cooking and hosting. The expansive primary suite is your sanctuary, complete with a fireplace, dressing room, and a restored en-suite bath. The additional bedrooms upstairs share a jack-and-jill bath. There is also a flex room currently used as a sauna room, and a large space set up as a home gym. The finished lower level offers a fully self-contained living area with a second kitchen, bedroom with connected half bath, family room, and another full bath-ideal for guests, in-laws, or multi-generational living. The .38-acre lot is a private retreat featuring mature landscaping with a new irrigation system, a koi pond, a brick patio and driveway, a playhouse, and a rare 4.5-car garage with 2 additional storage rooms attached. Just minutes away from parks, riverfront rec paths, and downtown Rockford. 1704 National Ave isn't just a home-it's a statement of legacy, craftsmanship, and enduring quality. Properties of this caliber rarely come available.
Listing Agent
Dickerson & Nieman Realtors - Rockford License #475163293 Listed on: 06/02/2025

Home Details
Home Type
- Single Family
Est. Annual Taxes
- $15,244
Year Built
- Built in 1909
Lot Details
- 0.38 Acre Lot
- Lot Dimensions are 110x110x150x150
Parking
- 4 Car Garage
Interior Spaces
- 5,120 Sq Ft Home
- 2-Story Property
- Family Room
- Living Room
- Dining Room
- Home Office
- Library
- Home Gym
- Second Kitchen
- Laundry Room
Bedrooms and Bathrooms
- 4 Bedrooms
- 5 Potential Bedrooms
Basement
- Basement Fills Entire Space Under The House
- Finished Basement Bathroom
Utilities
- Central Air
- Heating System Uses Natural Gas
Listing and Financial Details
- Homeowner Tax Exemptions
Map
Home Values in the Area
Average Home Value in this Area
Tax History
| Year | Tax Paid | Tax Assessment Tax Assessment Total Assessment is a certain percentage of the fair market value that is determined by local assessors to be the total taxable value of land and additions on the property. | Land | Improvement |
|---|---|---|---|---|
| 2024 | $15,244 | $166,866 | $24,034 | $142,832 |
| 2023 | $14,655 | $147,135 | $21,192 | $125,943 |
| 2022 | $14,340 | $131,512 | $18,942 | $112,570 |
| 2021 | $14,044 | $120,586 | $17,368 | $103,218 |
| 2020 | $13,887 | $113,997 | $16,419 | $97,578 |
| 2019 | $13,752 | $108,651 | $15,649 | $93,002 |
| 2018 | $15,717 | $115,975 | $14,749 | $101,226 |
| 2017 | $16,467 | $110,991 | $14,115 | $96,876 |
| 2016 | $15,545 | $108,910 | $13,850 | $95,060 |
| 2015 | $15,741 | $108,910 | $13,850 | $95,060 |
| 2014 | $14,347 | $102,097 | $17,339 | $84,758 |
Property History
| Date | Event | Price | Change | Sq Ft Price |
|---|---|---|---|---|
| 07/07/2025 07/07/25 | Price Changed | $550,000 | +10.0% | $90 / Sq Ft |
| 06/17/2025 06/17/25 | Price Changed | $499,900 | -9.1% | $82 / Sq Ft |
| 06/02/2025 06/02/25 | For Sale | $550,000 | +100.0% | $90 / Sq Ft |
| 11/17/2017 11/17/17 | Sold | $275,000 | -25.4% | $54 / Sq Ft |
| 10/12/2017 10/12/17 | Pending | -- | -- | -- |
| 04/17/2017 04/17/17 | For Sale | $368,500 | -- | $73 / Sq Ft |
Purchase History
| Date | Type | Sale Price | Title Company |
|---|---|---|---|
| Grant Deed | $265,000 | Title Underwriters Agency | |
| Deed | $370,000 | -- |
Mortgage History
| Date | Status | Loan Amount | Loan Type |
|---|---|---|---|
| Open | $307,030 | FHA | |
| Closed | $307,030 | FHA | |
| Closed | $270,019 | No Value Available |
Similar Homes in Rockford, IL
Source: Midwest Real Estate Data (MRED)
MLS Number: 12381915
APN: 11-13-331-007
- 1419 National Ave
- 1226 N Main St Unit 1226Apt4
- 948 N Main St
- 619 Regan St
- 913 N Main St
- 2207 Latham St Unit Lower
- 902 N Main St
- 1505 Brown Ave Unit 1505
- 1000 Chamberlain St
- 719 N Court St
- 314 N Longwood St
- 529 N Main St
- 523 Locust St
- 1416 E State St
- 1005 Garfield Ave Unit 2
- 517 Palm St
- 129 N 2nd St
- 104 7th St
- 520 N Horsman St Unit Upper
- 2115 Dresden Ave






