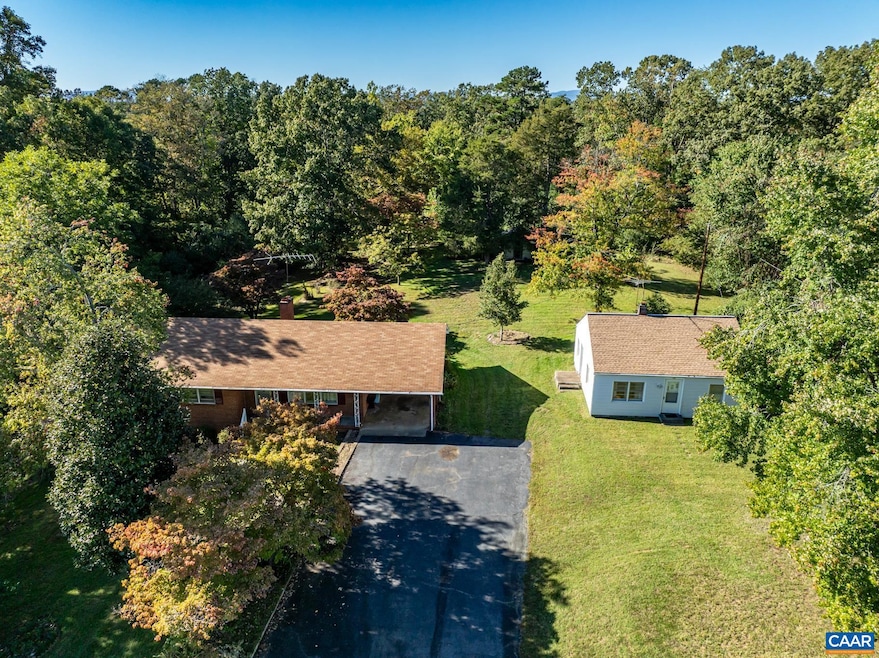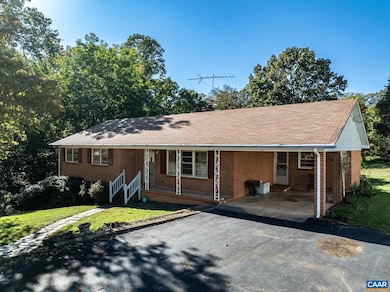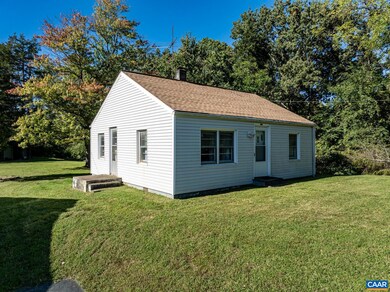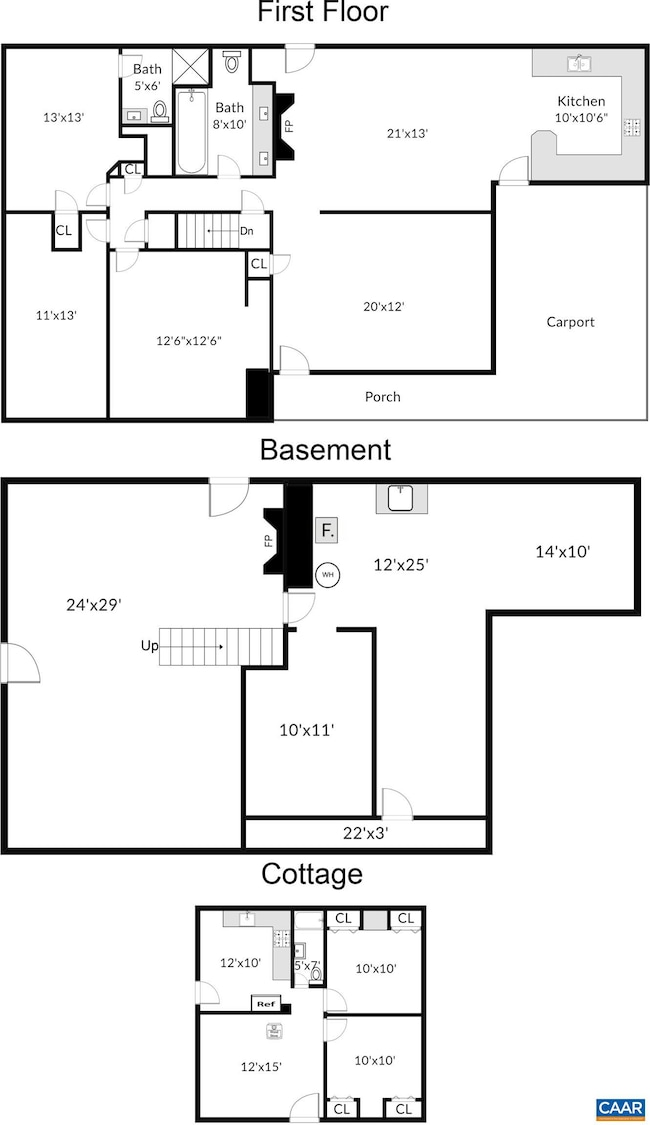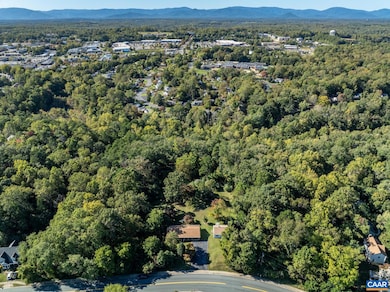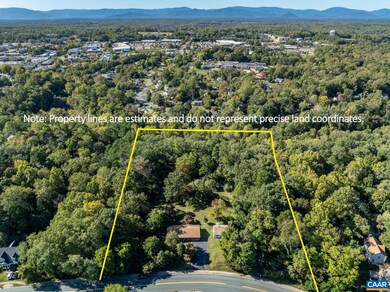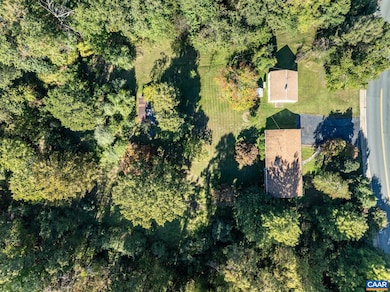1704 Old Brook Rd Unit 1700 Charlottesville, VA 22901
Estimated payment $4,469/month
Highlights
- Front Porch
- Journey Middle School Rated A-
- Baseboard Heating
About This Home
1700-1704 Old Brook Road, a unique investment opportunity nestled in the heart of Albemarle County's Urban Area. This expansive property has two residences - a stately brick home in need of complete renovation and a separate cottage, which could be used for an accessory building or rental, but also needs a complete renovation. These two homes are situated on an impressive 7.9-acre lot. This property presents potential for the discerning Investor. and great for the contractor client or investor to rehab and rent these two homes. The land itself appears to allow for the development of one or two lots in addition to the existing dwellings, subject to county guidelines.
Home Details
Home Type
- Single Family
Est. Annual Taxes
- $4,293
Year Built
- Built in 1967
Lot Details
- 7.96 Acre Lot
- Zoning described as R-2 Residential
Home Design
- 3,298 Sq Ft Home
- Brick Exterior Construction
- Slab Foundation
Kitchen
- Electric Range
- Dishwasher
Schools
- Woodbrook Elementary School
- Journey Middle School
- Albemarle High School
Utilities
- Baseboard Heating
- Hot Water Heating System
Additional Features
- Washer and Dryer Hookup
- Front Porch
Community Details
Listing and Financial Details
- Assessor Parcel Number 06100-00-00-125A0
Map
Home Values in the Area
Average Home Value in this Area
Tax History
| Year | Tax Paid | Tax Assessment Tax Assessment Total Assessment is a certain percentage of the fair market value that is determined by local assessors to be the total taxable value of land and additions on the property. | Land | Improvement |
|---|---|---|---|---|
| 2025 | $3,948 | $441,600 | $345,800 | $95,800 |
| 2024 | -- | $435,200 | $345,800 | $89,400 |
| 2023 | $4,268 | $499,800 | $398,100 | $101,700 |
| 2022 | $4,166 | $487,800 | $398,100 | $89,700 |
| 2021 | $4,489 | $525,600 | $398,100 | $127,500 |
| 2020 | $4,444 | $520,400 | $398,100 | $122,300 |
| 2019 | $4,494 | $526,200 | $500,800 | $25,400 |
| 2018 | $0 | $526,200 | $500,800 | $25,400 |
| 2017 | $4,451 | $530,500 | $530,300 | $200 |
| 2016 | $4,449 | $530,300 | $530,300 | $0 |
| 2015 | $4,318 | $530,300 | $530,300 | $0 |
| 2014 | -- | $530,300 | $530,300 | $0 |
Property History
| Date | Event | Price | List to Sale | Price per Sq Ft |
|---|---|---|---|---|
| 07/28/2025 07/28/25 | For Sale | $780,000 | 0.0% | $237 / Sq Ft |
| 06/02/2025 06/02/25 | Pending | -- | -- | -- |
| 02/25/2025 02/25/25 | Price Changed | $780,000 | -0.6% | $237 / Sq Ft |
| 02/25/2025 02/25/25 | Price Changed | $785,000 | -10.3% | $238 / Sq Ft |
| 10/17/2024 10/17/24 | For Sale | $875,000 | -- | $265 / Sq Ft |
Purchase History
| Date | Type | Sale Price | Title Company |
|---|---|---|---|
| Gift Deed | -- | None Available |
Source: Charlottesville area Association of Realtors®
MLS Number: 657954
APN: 06100-00-00-125A0
- 1704 Old Brook Rd
- 1712 Hearthglow Ln
- 1131 Raintree Dr
- 2608 Northfield Rd
- 600 Carrsbrook Dr
- 330 Carrsbrook Dr
- 36 Fowler St
- 37 Fowler St
- 28 Fowler St
- 1951 Fowler St
- 800 Farrow Dr
- 700 Farrow Dr
- The Lantana Plan at Belvedere - Single Family
- 1805 Fowler St
- The Redwood Plan at Belvedere - Single Family
- The Holly I Plan at Belvedere - Townhomes
- The Chestnut Plan at Belvedere - Single Family
- 829 Mallside Forest Ct
- 1610 Rio Hill Dr
- 1810 Arden Creek Ln
- 1837 Winn Alley
- 1000 Old Brook Rd
- 200 Reserve Blvd
- 3400 Berkmar Dr
- 200 Reserve Blvd Unit B
- 200 Reserve Blvd
- 200 Reserve Blvd Unit A
- 736 Empire St
- 890 Fountain Ct Unit Multiple Units
- 875 Fountain Ct Unit MULTIPLE UNITS
- 4010 Entrada Dr
- 2210 Clubhouse Way
- 602 Noush Ct Unit A
- 485 Crafton Cir
- 7010 Bo St
- 1640 Townwood Ct
- 320 Commonwealth Ct
