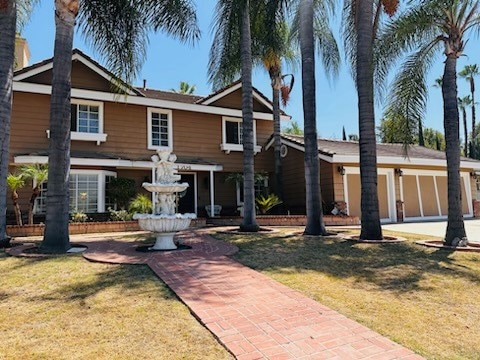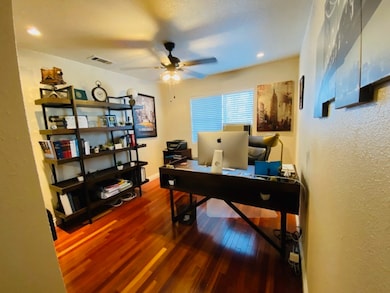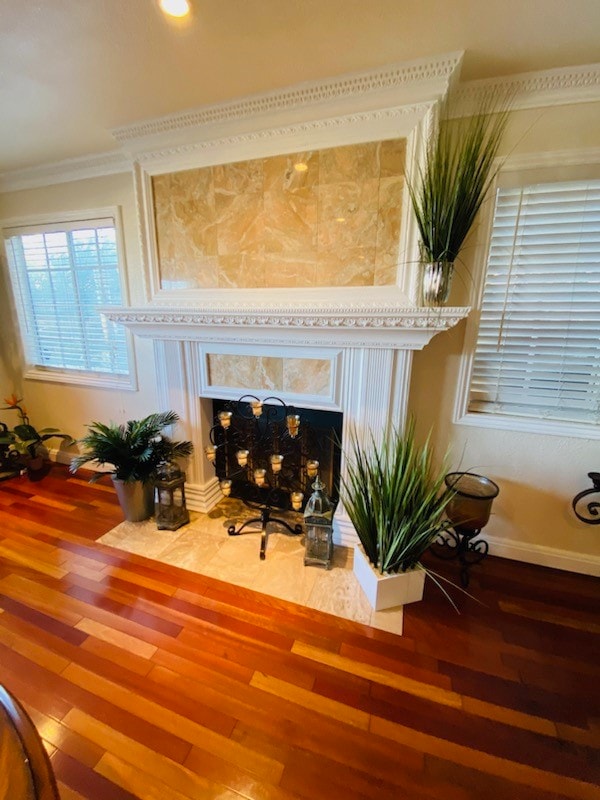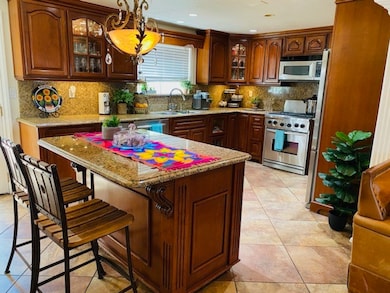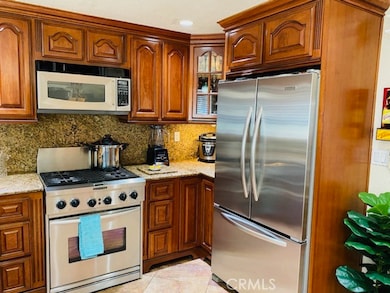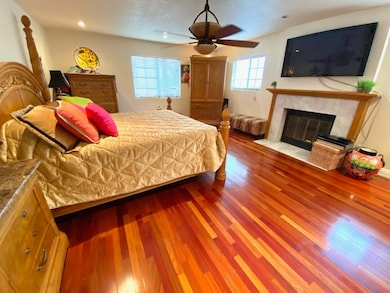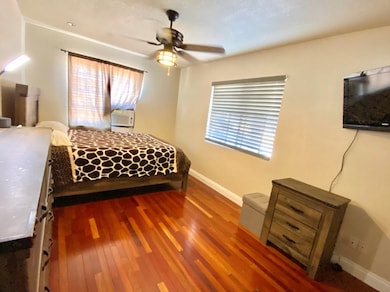1704 Pass And Covina Rd West Covina, CA 91792
Estimated payment $6,497/month
Highlights
- City Lights View
- High Ceiling
- No HOA
- Merced Elementary School Rated A-
- Granite Countertops
- Game Room
About This Home
Beautiful Home Located nice area of West Covina 4 bedrooms 3 baths, new roof, 3 car garage and laundry area. This beautiful home was just remodeled a few years ago, beautiful custom kitchen cabinets, granite countertops, living room with fireplace, dining room extra larch family room enough for all your gathering and entertainment, recessed lighting, crown molding, baseboards, great bonus bar/game room, master bedroom with fireplace, porcelain title floor and hardwood floors in the fist flor, huge backyard, covered wood patio, BBQ Island with patio, don't miss this beauty.
Listing Agent
HOMEQUEST REAL ESTATE Brokerage Phone: 626-926-6413 License #01100410 Listed on: 10/09/2025

Home Details
Home Type
- Single Family
Est. Annual Taxes
- $5,597
Year Built
- Built in 1988
Lot Details
- 9,045 Sq Ft Lot
Parking
- 3 Car Attached Garage
- Parking Available
- Two Garage Doors
- Driveway
Home Design
- Entry on the 1st floor
- Cosmetic Repairs Needed
- Slab Foundation
- Interior Block Wall
- Tile Roof
- Stucco
Interior Spaces
- 2,836 Sq Ft Home
- 2-Story Property
- Bar
- Crown Molding
- High Ceiling
- Recessed Lighting
- Wood Frame Window
- Double Door Entry
- Sliding Doors
- Family Room with Fireplace
- Living Room
- Game Room
- City Lights Views
- Fire and Smoke Detector
Kitchen
- Microwave
- Granite Countertops
- Trash Compactor
Bedrooms and Bathrooms
- 4 Bedrooms | 2 Main Level Bedrooms
- All Upper Level Bedrooms
- 3 Full Bathrooms
Laundry
- Laundry Room
- Laundry in Garage
- Washer Hookup
Outdoor Features
- Exterior Lighting
- Outdoor Grill
Utilities
- Central Heating and Cooling System
- Gas Water Heater
Community Details
- No Home Owners Association
Listing and Financial Details
- Tax Lot 2
- Tax Tract Number 9478
- Assessor Parcel Number 8740008021
- $668 per year additional tax assessments
Map
Home Values in the Area
Average Home Value in this Area
Tax History
| Year | Tax Paid | Tax Assessment Tax Assessment Total Assessment is a certain percentage of the fair market value that is determined by local assessors to be the total taxable value of land and additions on the property. | Land | Improvement |
|---|---|---|---|---|
| 2025 | $5,597 | $438,227 | $171,741 | $266,486 |
| 2024 | $5,597 | $429,635 | $168,374 | $261,261 |
| 2023 | $5,322 | $421,212 | $165,073 | $256,139 |
| 2022 | $5,363 | $412,954 | $161,837 | $251,117 |
| 2021 | $5,203 | $404,858 | $158,664 | $246,194 |
| 2019 | $5,066 | $392,852 | $153,959 | $238,893 |
| 2018 | $4,855 | $385,150 | $150,941 | $234,209 |
| 2016 | $4,429 | $370,196 | $145,081 | $225,115 |
| 2015 | $4,339 | $364,636 | $142,902 | $221,734 |
| 2014 | $4,313 | $357,494 | $140,103 | $217,391 |
Property History
| Date | Event | Price | List to Sale | Price per Sq Ft |
|---|---|---|---|---|
| 11/13/2025 11/13/25 | Price Changed | $1,149,999 | -4.2% | $406 / Sq Ft |
| 10/09/2025 10/09/25 | For Sale | $1,199,999 | -- | $423 / Sq Ft |
Purchase History
| Date | Type | Sale Price | Title Company |
|---|---|---|---|
| Interfamily Deed Transfer | -- | Accommodation | |
| Gift Deed | -- | Investors Title Company | |
| Grant Deed | $194,000 | Chicago Title Insurance Co | |
| Trustee Deed | $169,651 | Chicago Title Company |
Mortgage History
| Date | Status | Loan Amount | Loan Type |
|---|---|---|---|
| Open | $208,000 | No Value Available | |
| Previous Owner | $174,375 | No Value Available |
Source: California Regional Multiple Listing Service (CRMLS)
MLS Number: CV25236500
APN: 8740-008-021
- 0 E Harvest Moon St
- 16249 Fellowship St
- 1937 Edenview Ln
- 16422 Francisquito Ave
- 1352 E Fairgrove Ave Unit 278
- 16108 Maplegrove St
- 1433 Kauai St
- 1834 Valinda Ave
- 1140 Indian Summer Ave
- 1339 Parkside Dr
- 832 E Florence Ave
- 1340 Parkside Dr
- 1524 Lahaina St
- 16602 Kelwood St
- 1663 Caffrey Ln
- 1828 Scenic View Cir
- 1516 Wimbledon Ct
- 15947 Amar Rd
- 15943 Amar Rd
- 15937 Amar Rd
- 1840 S Nelson St
- 2100 S Lark Ellen Ave
- 1713 E Almanac Dr
- 1694 Bridgeport Unit 99
- 1477 Mccabe Way
- 15933 Alwood St Unit A
- 1800 E Aroma Dr
- 1149 S Rimsdale Dr
- 2600 S Azusa Ave
- 1911 Tanglewood Dr
- 1102 Larimore Ave Unit 10
- 2547 E Temple Ave
- 2009 E Aroma Dr Unit A
- 2001 E Aroma Dr
- 17145 Glenhope Dr
- 801 Wescove Place
- 2430 S Ridgewood Dr
- 2251 Joshua Tree Way
- 1901 E Amar Rd
- 1531 S Westridge Rd
