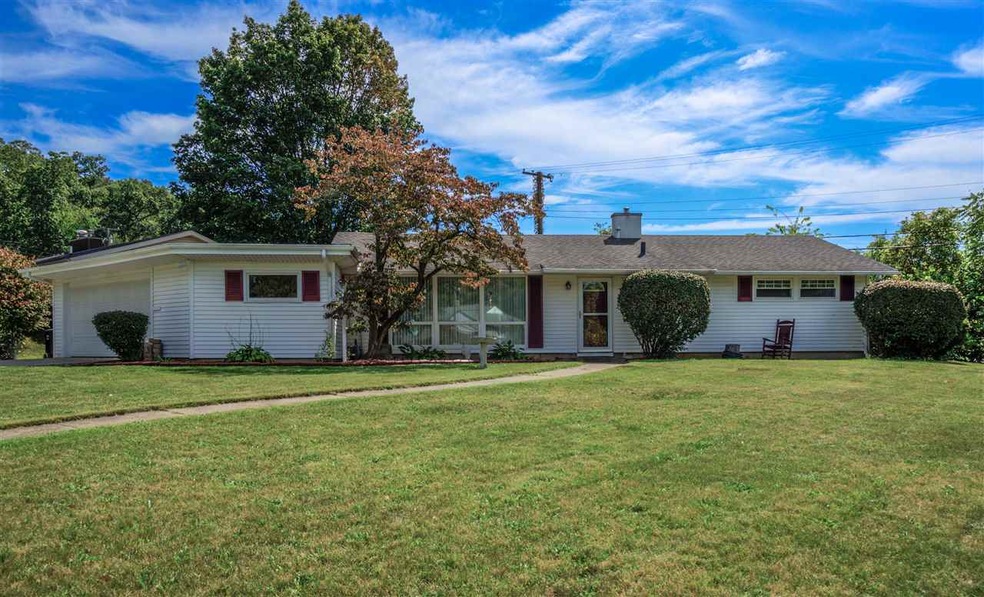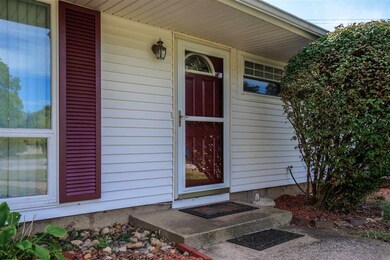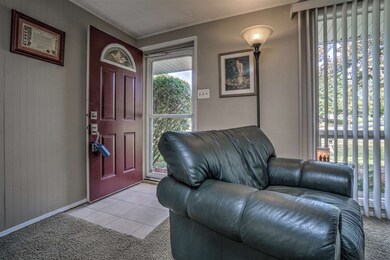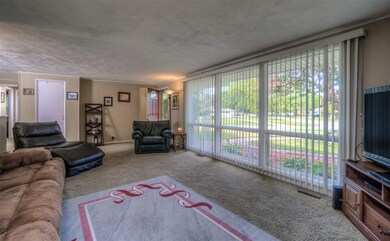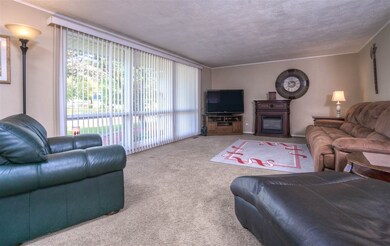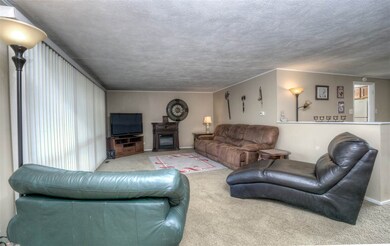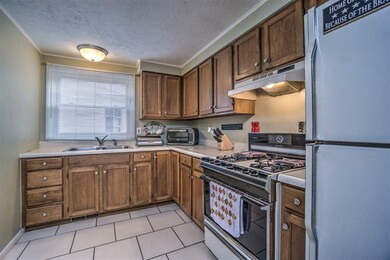
1704 Ridgedale Rd South Bend, IN 46614
Estimated Value: $177,000 - $220,000
Highlights
- Primary Bedroom Suite
- Ranch Style House
- Wood Flooring
- Open Floorplan
- Backs to Open Ground
- Corner Lot
About This Home
As of March 2018Price reduced! On this outstanding Twyckenham Hills ranch with open concept, lots of updates, and maintenance free exterior. Three nice sized bedrooms and 1.5 baths., 3rd bedroom has hardwood floor and tons of built in bookcases...could be used as office or den. Spacious living and dining rooms for entertaining or just relaxing at home. Kitchen features hickory cabinets, ceramic flooring, and all appliances....washer and dryer, too! Generous size 2 car garage with separate room for the hobbyist or handyman. Privacy fenced backyard with open patio, perfect for family gatherings, children, or pet. Steps away from community pool. Updates include concrete driveway, A/C, water heater, and privacy fencing. Newer replacement windows. Close to shopping, schools, and worship. Move in ready!
Home Details
Home Type
- Single Family
Est. Annual Taxes
- $1,703
Year Built
- Built in 1952
Lot Details
- 0.28 Acre Lot
- Lot Dimensions are 121x100
- Backs to Open Ground
- Privacy Fence
- Corner Lot
- Level Lot
Parking
- 2 Car Attached Garage
- Garage Door Opener
- Driveway
- Off-Street Parking
Home Design
- Ranch Style House
- Slab Foundation
- Shingle Roof
- Asphalt Roof
- Vinyl Construction Material
Interior Spaces
- 1,344 Sq Ft Home
- Open Floorplan
- Formal Dining Room
- Workshop
Kitchen
- Electric Oven or Range
- Laminate Countertops
Flooring
- Wood
- Carpet
- Tile
Bedrooms and Bathrooms
- 3 Bedrooms
- Primary Bedroom Suite
- Bathtub with Shower
Laundry
- Laundry on main level
- Washer and Electric Dryer Hookup
Attic
- Storage In Attic
- Pull Down Stairs to Attic
Home Security
- Storm Doors
- Fire and Smoke Detector
Utilities
- Forced Air Heating and Cooling System
- Heating System Uses Gas
- Cable TV Available
Additional Features
- Patio
- Suburban Location
Listing and Financial Details
- Assessor Parcel Number 71-09-19-405-001.000-026
Ownership History
Purchase Details
Home Financials for this Owner
Home Financials are based on the most recent Mortgage that was taken out on this home.Purchase Details
Home Financials for this Owner
Home Financials are based on the most recent Mortgage that was taken out on this home.Purchase Details
Home Financials for this Owner
Home Financials are based on the most recent Mortgage that was taken out on this home.Purchase Details
Purchase Details
Home Financials for this Owner
Home Financials are based on the most recent Mortgage that was taken out on this home.Similar Homes in South Bend, IN
Home Values in the Area
Average Home Value in this Area
Purchase History
| Date | Buyer | Sale Price | Title Company |
|---|---|---|---|
| Akkerman Paul | $133,000 | None Listed On Document | |
| Akkerman Paul | -- | -- | |
| Dieter Erich J | -- | -- | |
| Dietor Erich | -- | -- | |
| Dieter Erich J | -- | Metropolitan Title In Llc |
Mortgage History
| Date | Status | Borrower | Loan Amount |
|---|---|---|---|
| Open | Akkerman Paul | $100,000 | |
| Closed | Akkerman Paul | $100,000 | |
| Closed | Akkerman Paul | $100,000 | |
| Previous Owner | Dieter Erich | $96,265 | |
| Previous Owner | Dieter Erich J | $108,023 |
Property History
| Date | Event | Price | Change | Sq Ft Price |
|---|---|---|---|---|
| 03/23/2018 03/23/18 | Sold | $112,500 | 0.0% | $84 / Sq Ft |
| 02/23/2018 02/23/18 | Pending | -- | -- | -- |
| 02/21/2018 02/21/18 | For Sale | $112,500 | -- | $84 / Sq Ft |
Tax History Compared to Growth
Tax History
| Year | Tax Paid | Tax Assessment Tax Assessment Total Assessment is a certain percentage of the fair market value that is determined by local assessors to be the total taxable value of land and additions on the property. | Land | Improvement |
|---|---|---|---|---|
| 2024 | $1,703 | $197,400 | $23,100 | $174,300 |
| 2023 | $1,628 | $159,900 | $23,100 | $136,800 |
| 2022 | $1,628 | $138,500 | $23,100 | $115,400 |
| 2021 | $1,478 | $123,200 | $33,000 | $90,200 |
| 2020 | $1,309 | $109,800 | $29,400 | $80,400 |
| 2019 | $1,175 | $113,200 | $29,400 | $83,800 |
| 2018 | $665 | $107,400 | $28,500 | $78,900 |
| 2017 | $368 | $95,300 | $25,500 | $69,800 |
| 2016 | $40 | $80,700 | $21,600 | $59,100 |
| 2014 | -- | $81,100 | $21,600 | $59,500 |
Agents Affiliated with this Home
-
Marv Rifkin
M
Seller's Agent in 2018
Marv Rifkin
Weichert Rltrs-J.Dunfee&Assoc.
(574) 292-0345
11 Total Sales
-
Nicholas Bickel

Buyer's Agent in 2018
Nicholas Bickel
Weichert Rltrs-J.Dunfee&Assoc.
(574) 850-1498
117 Total Sales
Map
Source: Indiana Regional MLS
MLS Number: 201806352
APN: 71-09-19-405-001.000-026
- 3111 Caroline St
- 1603 Southbrook Dr
- 1943 Piedmont Way
- 2527 Woodmont Dr
- 2718 S Twyckenham Dr
- 3530 Hanover Ct
- 1607 Altgeld St
- 1826 Woodmont Dr
- 1606 Inwood Rd
- 1303 E Erskine Manor Hill
- 3619 Sullivan Ct
- 1166 Ridgedale Rd
- 1826 E Donald St
- 2500 Topsfield Rd Unit 512
- 2500 Topsfield Rd Unit 411
- 2500 Topsfield Rd Unit 920
- 1809 E Donald St
- 1515 E Donald St
- 1001 Hubbard St
- 2814 Miami St
- 1704 Ridgedale Rd
- 1716 Ridgedale Rd
- 3003 Hilltop Dr
- 2928 Hilltop Dr
- 1722 Ridgedale Rd
- 2927 Southeast Dr
- 3015 Hilltop Dr
- 2927 Hilltop Dr
- 2922 Hilltop Dr
- 3023 Hilltop Dr
- 2921 Southeast Dr
- 3031 Hilltop Dr
- 1618 Ridgedale Rd
- 1730 Ridgedale Rd
- 2921 Hilltop Dr
- 2916 Hilltop Dr
- 2928 Southeast Dr
- 2928 Southridge Dr
- 2915 Southeast Dr
- 2915 Hilltop Dr
