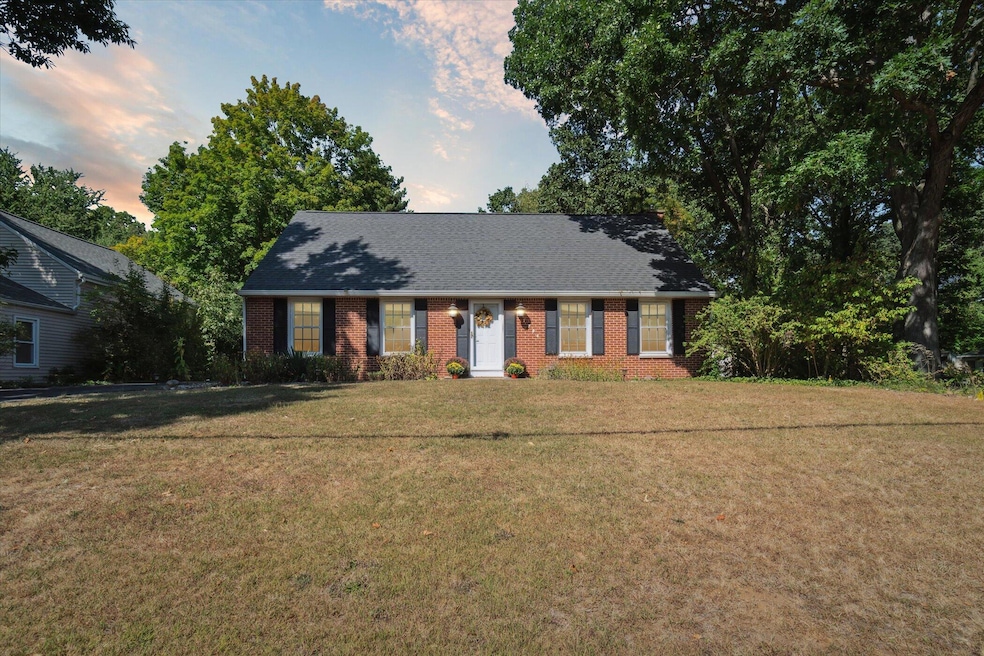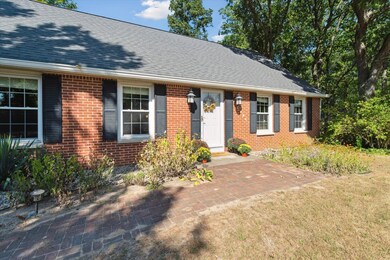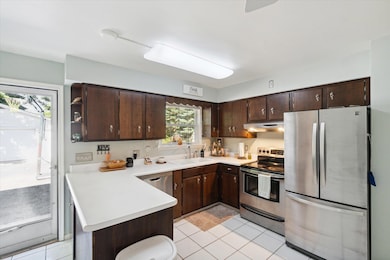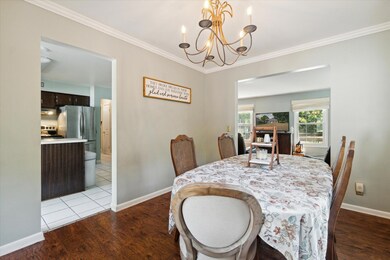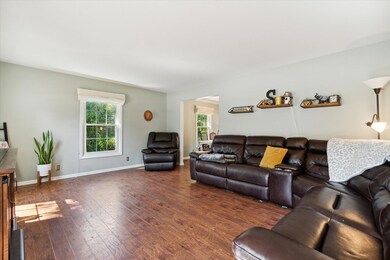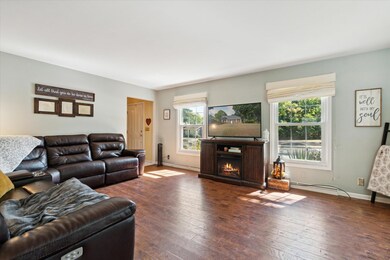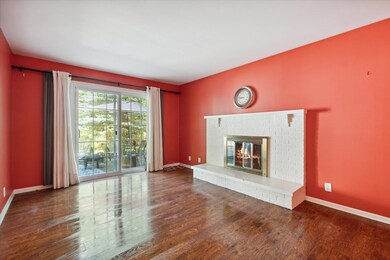
1704 Romence Rd Portage, MI 49024
Highlights
- Traditional Architecture
- 2 Car Detached Garage
- Patio
- Portage Northern High School Rated A
- Garden Windows
- Living Room
About This Home
As of December 2024Welcome to this spacious 4-bedroom, 2-bathroom gem nestled in the heart of Portage. This home features three bedrooms upstairs and one on the main level, a cozy family/sitting room, and a large living room with a cozy fireplace, perfect for gatherings. The primary bathroom offers a luxurious jacuzzi tub and separate shower, adding a spa-like touch to your routine. Step outside to discover an inviting outdoor space and a detached garage.The lower level features a large basement - a versatile space ready for your creative touch. Conveniently located close to the Crossroads Mall, major highways, parks, and local entertainment, you'll have everything you need just minutes away.This home is also nestled in a friendly, welcoming neighborhood—truly the perfect place to settle in!
Home Details
Home Type
- Single Family
Est. Annual Taxes
- $3,563
Year Built
- Built in 1967
Lot Details
- 0.48 Acre Lot
- Lot Dimensions are 70x297
- Shrub
- Property is zoned R-1A, R-1A
Parking
- 2 Car Detached Garage
- Garage Door Opener
Home Design
- Traditional Architecture
- Brick Exterior Construction
- Shingle Roof
- Composition Roof
- Wood Siding
Interior Spaces
- 2-Story Property
- Ceiling Fan
- Replacement Windows
- Window Treatments
- Garden Windows
- Family Room with Fireplace
- Living Room
Kitchen
- Oven
- Range
- Dishwasher
Flooring
- Carpet
- Laminate
- Tile
Bedrooms and Bathrooms
- 4 Bedrooms | 1 Main Level Bedroom
- 2 Full Bathrooms
Laundry
- Laundry Room
- Laundry located on main level
- Dryer
- Washer
Basement
- Basement Fills Entire Space Under The House
- Laundry in Basement
Outdoor Features
- Patio
Utilities
- Forced Air Heating and Cooling System
- Heating System Uses Natural Gas
- Water Softener is Owned
- High Speed Internet
- Cable TV Available
Community Details
- Laundry Facilities
Ownership History
Purchase Details
Home Financials for this Owner
Home Financials are based on the most recent Mortgage that was taken out on this home.Purchase Details
Home Financials for this Owner
Home Financials are based on the most recent Mortgage that was taken out on this home.Purchase Details
Home Financials for this Owner
Home Financials are based on the most recent Mortgage that was taken out on this home.Map
Similar Homes in Portage, MI
Home Values in the Area
Average Home Value in this Area
Purchase History
| Date | Type | Sale Price | Title Company |
|---|---|---|---|
| Warranty Deed | $300,000 | Star Title | |
| Quit Claim Deed | -- | Accommodation | |
| Warranty Deed | $175,000 | Chicago Title Of Michigan In |
Mortgage History
| Date | Status | Loan Amount | Loan Type |
|---|---|---|---|
| Open | $240,000 | New Conventional | |
| Previous Owner | $170,150 | New Conventional | |
| Previous Owner | $1,705,000 | VA |
Property History
| Date | Event | Price | Change | Sq Ft Price |
|---|---|---|---|---|
| 12/17/2024 12/17/24 | Sold | $300,000 | -1.6% | $113 / Sq Ft |
| 11/20/2024 11/20/24 | Pending | -- | -- | -- |
| 11/13/2024 11/13/24 | For Sale | $305,000 | +74.3% | $115 / Sq Ft |
| 03/09/2018 03/09/18 | Sold | $175,000 | -2.7% | $66 / Sq Ft |
| 01/21/2018 01/21/18 | Pending | -- | -- | -- |
| 01/20/2018 01/20/18 | For Sale | $179,900 | -- | $68 / Sq Ft |
Tax History
| Year | Tax Paid | Tax Assessment Tax Assessment Total Assessment is a certain percentage of the fair market value that is determined by local assessors to be the total taxable value of land and additions on the property. | Land | Improvement |
|---|---|---|---|---|
| 2024 | $3,287 | $124,900 | $0 | $0 |
| 2023 | $3,133 | $111,400 | $0 | $0 |
| 2022 | $4,709 | $91,700 | $0 | $0 |
| 2021 | $3,272 | $87,800 | $0 | $0 |
| 2020 | $3,201 | $79,200 | $0 | $0 |
| 2019 | $288 | $69,900 | $0 | $0 |
| 2018 | $0 | $72,500 | $0 | $0 |
| 2017 | $0 | $72,400 | $0 | $0 |
| 2016 | -- | $76,300 | $0 | $0 |
| 2015 | -- | $70,100 | $0 | $0 |
| 2014 | -- | $66,500 | $0 | $0 |
Source: Southwestern Michigan Association of REALTORS®
MLS Number: 24059269
APN: 10-04020-041-O
- 1465 Sherry Dr
- 6828 Windemere St
- 2121 Ridgefield Rd
- 6509 Elle Ave
- 1088 Rainbow Ct
- 6639 Westshire St
- 6508 Marlow St
- 1998 Brighton Ln Unit 16
- 6632 Westshire St
- 1200 Schuring Rd
- 7129 Balfour Dr
- 725 Romence Rd
- 6544 Cypress St
- 7106 Leawood St
- 6314 Westchester St
- 2928 Romence Rd
- 7392 Dunross Dr
- 6211 Oakland Dr
- 2823 Tattersall Rd
- 6132 Devon St
