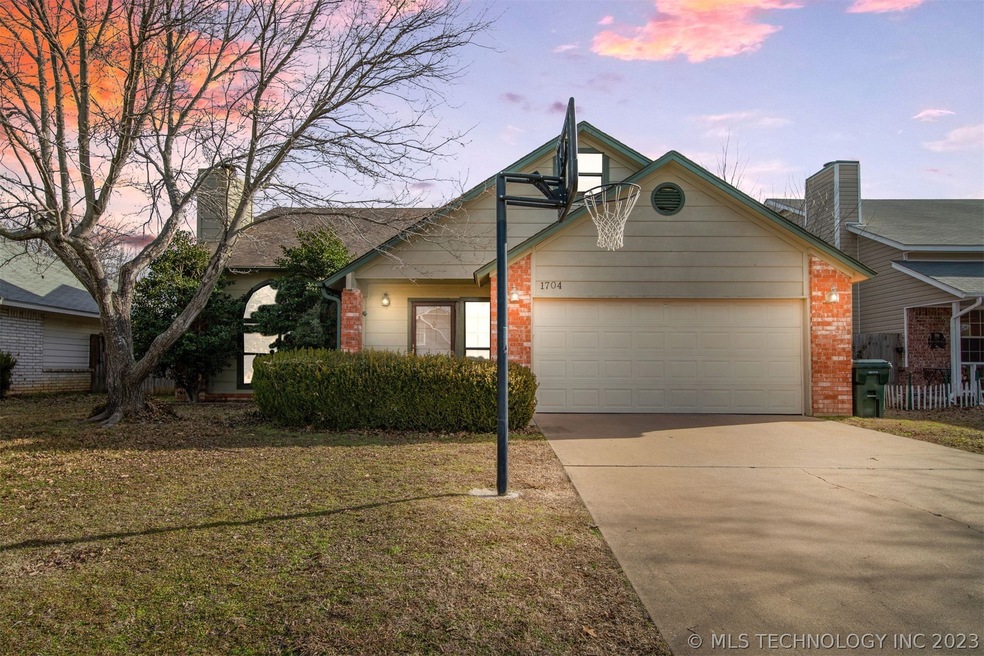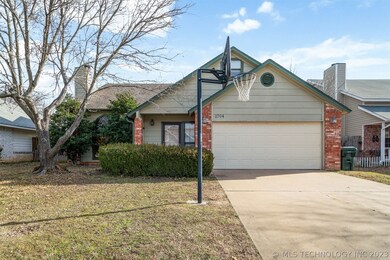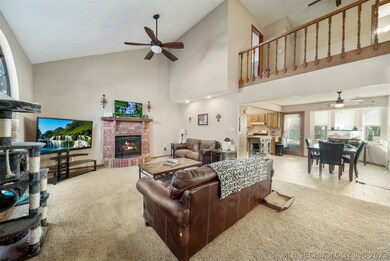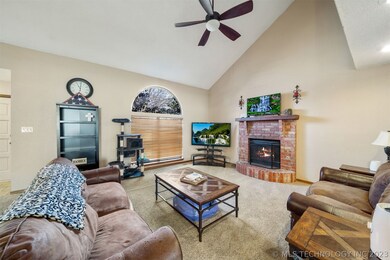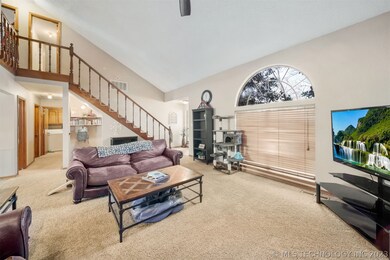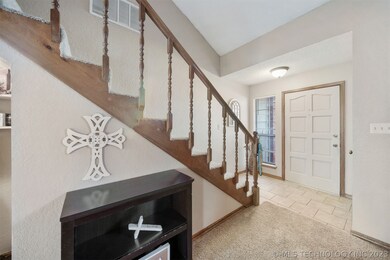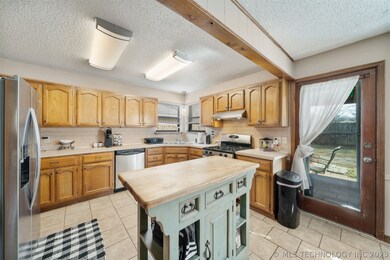
1704 S Cherokee Ave Claremore, OK 74019
Highlights
- Mature Trees
- Contemporary Architecture
- No HOA
- Claremore High School Rated A-
- Vaulted Ceiling
- Covered Patio or Porch
About This Home
As of June 2023Huge Price Improvement on this 2 Story Home in established neighborhood. New HVAC in 2022 !!! This 2074 Sq Ft 3 bedroom 2 bath home with a bonus room that could be a 4th bedroom just waiting for a new family. Imagine walking into a vaulted ceiling living room with a fireplace that flows to the dining room and kitchen with stainless steel appliances. A new refrigerator purchased in 2022 included. The primary bedroom is downstairs. A nice covered patio with a privacy fenced backyard and mature trees make this a must see home.
Last Agent to Sell the Property
Solid Rock, REALTORS License #176827 Listed on: 01/10/2023

Home Details
Home Type
- Single Family
Est. Annual Taxes
- $1,211
Year Built
- Built in 1987
Lot Details
- 6,235 Sq Ft Lot
- West Facing Home
- Privacy Fence
- Mature Trees
Parking
- 2 Car Attached Garage
Home Design
- Contemporary Architecture
- Brick Exterior Construction
- Slab Foundation
- Wood Frame Construction
- Fiberglass Roof
- Asphalt
Interior Spaces
- 2,074 Sq Ft Home
- 2-Story Property
- Vaulted Ceiling
- Ceiling Fan
- Gas Log Fireplace
- Aluminum Window Frames
- Washer and Electric Dryer Hookup
Kitchen
- Gas Oven
- Stove
- Gas Range
- Dishwasher
- Laminate Countertops
- Disposal
Flooring
- Carpet
- Tile
Bedrooms and Bathrooms
- 3 Bedrooms
- 2 Full Bathrooms
Home Security
- Storm Doors
- Fire and Smoke Detector
Outdoor Features
- Covered Patio or Porch
- Rain Gutters
Schools
- Westside Elementary School
- Claremore High School
Utilities
- Zoned Heating and Cooling
- Heating System Uses Gas
- Gas Water Heater
Community Details
- No Home Owners Association
- South Pointe Subdivision
Ownership History
Purchase Details
Purchase Details
Purchase Details
Home Financials for this Owner
Home Financials are based on the most recent Mortgage that was taken out on this home.Purchase Details
Purchase Details
Similar Homes in Claremore, OK
Home Values in the Area
Average Home Value in this Area
Purchase History
| Date | Type | Sale Price | Title Company |
|---|---|---|---|
| Warranty Deed | -- | None Available | |
| Warranty Deed | $130,000 | Apex Title & Closing Service | |
| Warranty Deed | -- | Frisco Title Corporation | |
| Interfamily Deed Transfer | -- | None Available | |
| Warranty Deed | $90,000 | -- |
Mortgage History
| Date | Status | Loan Amount | Loan Type |
|---|---|---|---|
| Previous Owner | $26,000 | Credit Line Revolving | |
| Previous Owner | $109,839 | FHA |
Property History
| Date | Event | Price | Change | Sq Ft Price |
|---|---|---|---|---|
| 06/29/2023 06/29/23 | Sold | $220,000 | -12.0% | $106 / Sq Ft |
| 05/19/2023 05/19/23 | Pending | -- | -- | -- |
| 03/04/2023 03/04/23 | Price Changed | $250,000 | -9.1% | $121 / Sq Ft |
| 02/22/2023 02/22/23 | Price Changed | $275,000 | -1.8% | $133 / Sq Ft |
| 01/10/2023 01/10/23 | For Sale | $280,000 | -- | $135 / Sq Ft |
Tax History Compared to Growth
Tax History
| Year | Tax Paid | Tax Assessment Tax Assessment Total Assessment is a certain percentage of the fair market value that is determined by local assessors to be the total taxable value of land and additions on the property. | Land | Improvement |
|---|---|---|---|---|
| 2024 | $2,241 | $24,244 | $5,610 | $18,634 |
| 2023 | $2,241 | $14,113 | $1,650 | $12,463 |
| 2022 | $1,176 | $13,702 | $1,650 | $12,052 |
| 2021 | $1,211 | $14,710 | $1,650 | $13,060 |
| 2020 | $1,232 | $14,459 | $1,650 | $12,809 |
| 2019 | $1,241 | $14,402 | $1,650 | $12,752 |
| 2018 | $1,298 | $15,045 | $1,650 | $13,395 |
| 2017 | $1,278 | $14,915 | $1,650 | $13,265 |
| 2016 | $1,269 | $14,519 | $1,650 | $12,869 |
| 2015 | $1,259 | $14,580 | $1,650 | $12,930 |
| 2014 | $1,220 | $14,156 | $1,650 | $12,506 |
Agents Affiliated with this Home
-
Becky Bichard

Seller's Agent in 2023
Becky Bichard
Solid Rock, REALTORS
(918) 944-3325
2 in this area
90 Total Sales
-
Jerid Cook

Buyer's Agent in 2023
Jerid Cook
Keller Williams Preferred
(918) 221-4481
2 in this area
144 Total Sales
Map
Source: MLS Technology
MLS Number: 2300822
APN: 660018261
- 2006 S Muskogee Place
- 1707 Walnut Hill Ln
- 1180 W Country Club Rd
- 101 E 11th St S
- 121 W 9th Place S
- 1103 S Missouri Ave
- 119 W 9th Place S
- 1103 S Choctaw Place
- 1000 Lawton Rd
- 1002 Lawton Rd
- 1112 Raven Dr
- 1004 Lawton Rd
- 1114 Raven Dr
- 1006 Lawton Rd
- 1008 W Lawton Rd
- 1001 Fargo Rd
- 1111 Raven Dr
- 1116 Raven Dr
- RC Morgan Plan at Red Plains
- RC Magnolia Plan at Red Plains
