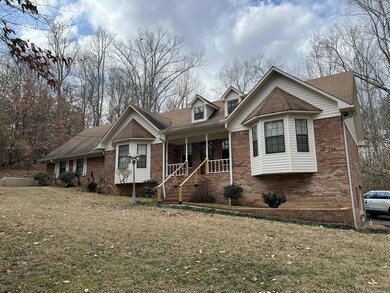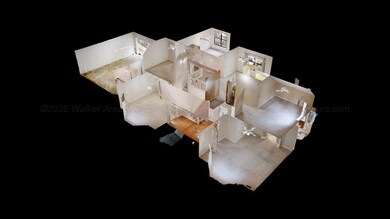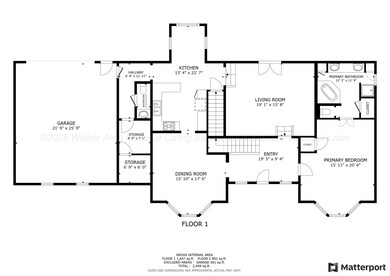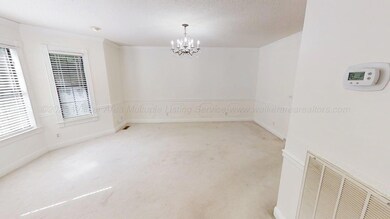
1704 Sharon Ln Jasper, AL 35504
Highlights
- 1.2 Acre Lot
- Traditional Architecture
- No HOA
- T. R. Simmons Elementary School Rated 9+
- Wood Flooring
- Sundeck
About This Home
As of July 2025Nestled in a serene neighborhood, this 3-bedroom, 2 1⁄2 bath home sits on 1.2 acres and has 2,400 square feet of living space. The spacious eat-in kitchen is in the heart of the home. It boasts a breakfast nook where meals can be enjoyed with a view of the garden. The home also has a formal dining room. The sunken living room is a cozy yet spacious area ideal for both relaxation and entertainment. The huge main floor master suite offers relaxation & privacy. It features two closets, linen closet and master ensuite bath. This home comes with two garage areas for vehicles, storage, or even a workshop. The private backyard is a peaceful retreat & perfect for outdoor entertaining, gardening, or simply enjoying nature. Enjoy some shade under the home's lovely covered porch. New 50 gallon HWT installed in 2025, main level HVAC system replaced in 2022. B/4 Closing Seller to install new heat pump & handler for heat & cooling in upper level. Freshly painted - entire interior of home! Basement has been professionally waterproofed w/guarantee!
Last Agent to Sell the Property
Remax Patriot Realty License #142062 Listed on: 05/01/2025

Home Details
Home Type
- Single Family
Year Built
- Built in 1995
Lot Details
- 1.2 Acre Lot
Parking
- 3 Car Attached Garage
- Carport
Home Design
- Traditional Architecture
- Brick Exterior Construction
- Frame Construction
- Shingle Roof
- Vinyl Siding
Interior Spaces
- 2,449 Sq Ft Home
- 1-Story Property
- Propane Fireplace
Kitchen
- Electric Oven
- Electric Range
- Range Hood
- Dishwasher
Flooring
- Wood
- Wall to Wall Carpet
- Vinyl
Bedrooms and Bathrooms
- 3 Bedrooms
Unfinished Basement
- Walk-Out Basement
- Basement Fills Entire Space Under The House
- Interior Basement Entry
- Sump Pump
- Block Basement Construction
Outdoor Features
- Rain Gutters
- Porch
Utilities
- Cooling Available
- Central Heating
- Heat Pump System
- Electric Water Heater
- Septic Tank
Listing and Financial Details
- Assessor Parcel Number 64 17 02 03 1 000 054.000
Community Details
Overview
- No Home Owners Association
- Brookswood Est Subdivision
Amenities
- Sundeck
Ownership History
Purchase Details
Similar Homes in Jasper, AL
Home Values in the Area
Average Home Value in this Area
Purchase History
| Date | Type | Sale Price | Title Company |
|---|---|---|---|
| Warranty Deed | $212,000 | -- |
Property History
| Date | Event | Price | Change | Sq Ft Price |
|---|---|---|---|---|
| 07/16/2025 07/16/25 | Sold | $272,000 | -2.5% | $111 / Sq Ft |
| 05/01/2025 05/01/25 | Price Changed | $279,000 | 0.0% | $114 / Sq Ft |
| 05/01/2025 05/01/25 | For Sale | $279,000 | +1.5% | $114 / Sq Ft |
| 04/06/2025 04/06/25 | Off Market | $274,900 | -- | -- |
| 03/06/2025 03/06/25 | Price Changed | $274,900 | -8.1% | $112 / Sq Ft |
| 02/19/2025 02/19/25 | For Sale | $299,000 | -- | $122 / Sq Ft |
Tax History Compared to Growth
Tax History
| Year | Tax Paid | Tax Assessment Tax Assessment Total Assessment is a certain percentage of the fair market value that is determined by local assessors to be the total taxable value of land and additions on the property. | Land | Improvement |
|---|---|---|---|---|
| 2024 | -- | $28,930 | $1,500 | $27,430 |
| 2023 | $0 | $25,770 | $1,500 | $24,270 |
| 2022 | $0 | $22,720 | $1,500 | $21,220 |
| 2021 | $1,662 | $20,874 | $1,500 | $19,374 |
| 2020 | $1,662 | $21,440 | $1,500 | $19,940 |
| 2019 | $1,662 | $21,020 | $1,500 | $19,520 |
| 2018 | $0 | $41,560 | $3,000 | $38,560 |
| 2017 | $1,662 | $41,560 | $3,000 | $38,560 |
| 2016 | $0 | $20,800 | $1,500 | $19,300 |
| 2015 | -- | $19,880 | $1,500 | $18,380 |
| 2014 | -- | $20,460 | $1,500 | $18,960 |
| 2013 | -- | $20,460 | $1,500 | $18,960 |
Agents Affiliated with this Home
-
Fiona King

Seller's Agent in 2025
Fiona King
RE/MAX
(205) 901-5900
4 in this area
50 Total Sales
-
Ed Wentz

Buyer's Agent in 2025
Ed Wentz
ERA Byars Realty
(205) 566-7214
10 in this area
23 Total Sales
Map
Source: Walker Area Association of REALTORS®
MLS Number: 25-360
APN: 17-02-03-1-000-054-0000
- LOT 17 Sarah Ln
- LOT 31 Sarah Ln
- 1302 Janna St
- 1107 Forest Rd
- LOT 1 & 2 Pineview St
- LOT 30 14th Ave NE
- 1005 Pineview Rd
- 413 Eagles Cir
- 0 12th Ave NE
- 601 Glen Oaks Cir
- 702 N Airport Rd
- 102 13th St NW
- 437 Golden Eagle Cir
- 417 Golden Eagle Cir
- 1813 4th Ave NW
- 1812 N Walston Bridge Rd
- 2606 Briarcliff Rd
- 900 Shades Cliff Rd
- 301 N Airport Rd
- 2809 Wildwood Dr






