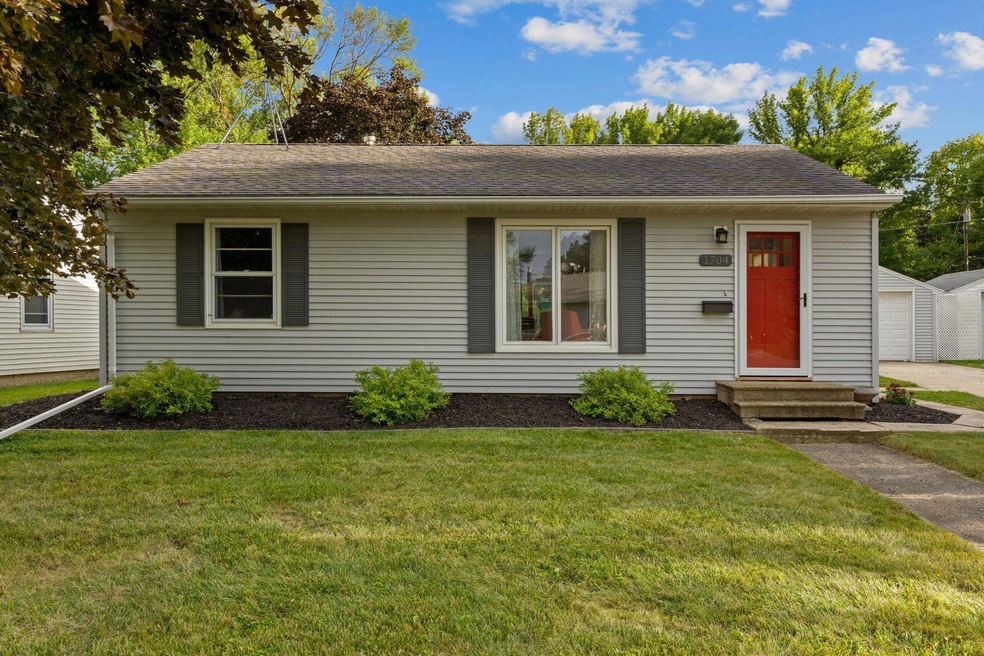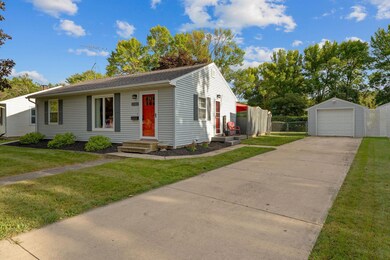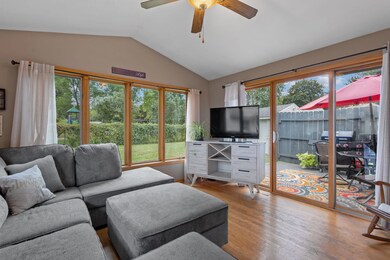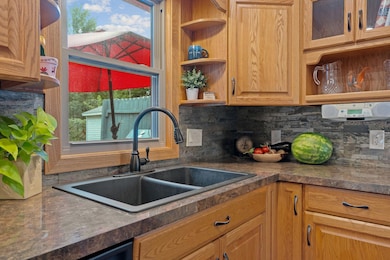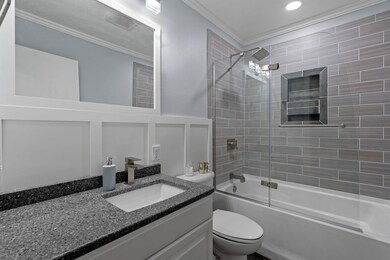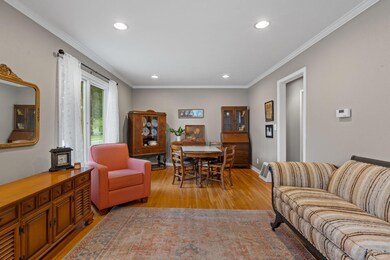
1704 Sheridan St Albert Lea, MN 56007
Highlights
- No HOA
- 1-Story Property
- Forced Air Heating and Cooling System
- Living Room
About This Home
As of October 2024Discover this charming and immaculate move-in-ready 2-bedroom ranch home, featuring one full bath on the main floor and an additional 3/4 bath in the basement. The home boasts stunning kitchen cabinets that elevate the space, along with a spacious family/sun room addition perfect for gatherings. The main floor is a must-see, showcasing modern updates and thoughtful design. Enjoy the added benefit of bordering a playground, making it ideal for families, and relish the convenience of being close to schools and shopping. Don’t miss the opportunity to make this delightful property your new home!
Home Details
Home Type
- Single Family
Est. Annual Taxes
- $1,560
Year Built
- Built in 1950
Lot Details
- 6,752 Sq Ft Lot
- Lot Dimensions are 120x60
Parking
- 1 Car Garage
Interior Spaces
- 1,012 Sq Ft Home
- 1-Story Property
- Living Room
Kitchen
- Range
- Microwave
- Dishwasher
Bedrooms and Bathrooms
- 2 Bedrooms
Laundry
- Dryer
- Washer
Unfinished Basement
- Basement Fills Entire Space Under The House
- Sump Pump
- Crawl Space
- Basement Storage
Utilities
- Forced Air Heating and Cooling System
Community Details
- No Home Owners Association
- Ginkels Add Subdivision
Listing and Financial Details
- Assessor Parcel Number 341900600
Ownership History
Purchase Details
Home Financials for this Owner
Home Financials are based on the most recent Mortgage that was taken out on this home.Purchase Details
Home Financials for this Owner
Home Financials are based on the most recent Mortgage that was taken out on this home.Purchase Details
Similar Homes in Albert Lea, MN
Home Values in the Area
Average Home Value in this Area
Purchase History
| Date | Type | Sale Price | Title Company |
|---|---|---|---|
| Deed | $174,900 | -- | |
| Deed | $166,400 | -- | |
| Deed | $150,000 | -- |
Mortgage History
| Date | Status | Loan Amount | Loan Type |
|---|---|---|---|
| Open | $129,426 | New Conventional | |
| Previous Owner | $99,840 | New Conventional |
Property History
| Date | Event | Price | Change | Sq Ft Price |
|---|---|---|---|---|
| 10/30/2024 10/30/24 | Sold | $174,900 | 0.0% | $173 / Sq Ft |
| 10/01/2024 10/01/24 | Pending | -- | -- | -- |
| 09/19/2024 09/19/24 | For Sale | $174,900 | +5.1% | $173 / Sq Ft |
| 06/14/2023 06/14/23 | Sold | $166,400 | +4.1% | $164 / Sq Ft |
| 05/10/2023 05/10/23 | Pending | -- | -- | -- |
| 05/08/2023 05/08/23 | For Sale | $159,900 | -- | $158 / Sq Ft |
Tax History Compared to Growth
Tax History
| Year | Tax Paid | Tax Assessment Tax Assessment Total Assessment is a certain percentage of the fair market value that is determined by local assessors to be the total taxable value of land and additions on the property. | Land | Improvement |
|---|---|---|---|---|
| 2025 | $1,788 | $149,800 | $17,000 | $132,800 |
| 2024 | $1,626 | $141,100 | $17,000 | $124,100 |
| 2023 | $723 | $126,300 | $17,000 | $109,300 |
| 2022 | $1,670 | $115,700 | $11,900 | $103,800 |
| 2021 | $1,542 | $92,000 | $11,900 | $80,100 |
| 2020 | $1,016 | $80,500 | $10,200 | $70,300 |
| 2019 | $816 | $67,500 | $8,500 | $59,000 |
| 2018 | $788 | $0 | $0 | $0 |
| 2016 | $850 | $0 | $0 | $0 |
| 2015 | $854 | $0 | $0 | $0 |
| 2014 | $814 | $0 | $0 | $0 |
| 2012 | $1,174 | $0 | $0 | $0 |
Agents Affiliated with this Home
-
M
Seller's Agent in 2024
Matt Bartholomew
Real Broker, LLC.
-
H
Buyer's Agent in 2024
Hel Hsar
Partners Realty Inc.
-
R
Seller's Agent in 2023
Rick Mummert
Century 21 Atwood
-
J
Buyer's Agent in 2023
Josh Harmdierks
Unique Realty
Map
Source: NorthstarMLS
MLS Number: 6605167
APN: 34.190.0600
- 1911 Johnson St
- 1009 Columbus Ave
- 430 Ulstad Ave
- 1609 Stevens St
- 430 Columbus Ave
- 1302 Levison St
- 1715 SE Marshall St
- 1204 Garfield Ave
- 505 Pillsbury Ave
- 1009 Saint Jacob Ave
- 721 Minnesota Ave
- 106 Morningside Rd
- 1018 Crestview Rd
- 1916 E Main St
- 642 Marshall St
- 624 E Hawthorne St
- 612 Ruble Ave
- 1613 Bunker Hill Rd
- 507 E Hawthorne St
- 618 & 620 Giles Place
