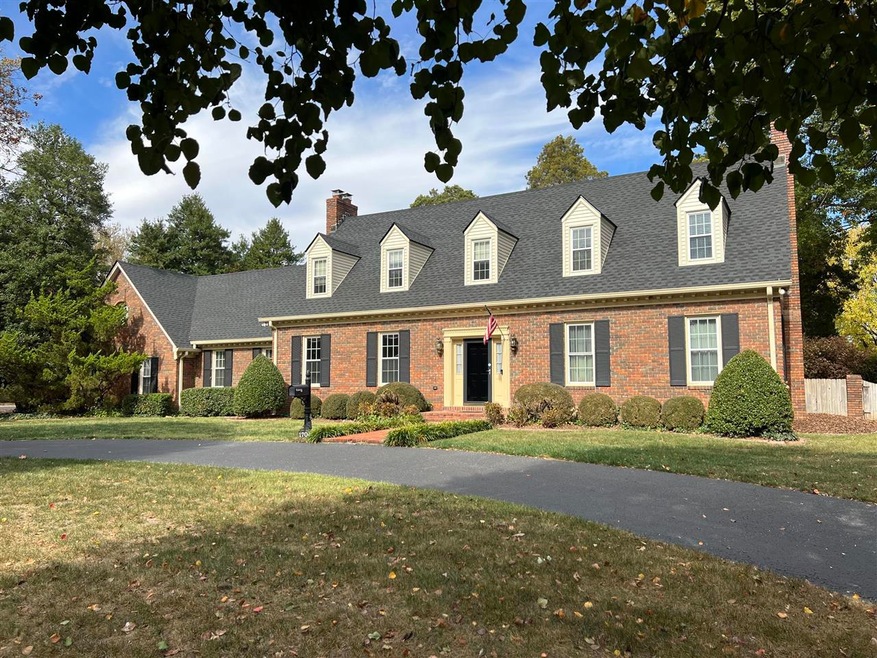
1704 Single Tree Way Bowling Green, KY 42103
Briarwood Manor NeighborhoodEstimated Value: $541,000 - $643,000
Highlights
- Mature Trees
- Multiple Fireplaces
- Wood Flooring
- Drakes Creek Middle School Rated A-
- Traditional Architecture
- Corner Lot
About This Home
As of December 2022Elegant, timeless Briarwood beauty! This stunning home is situated on a sprawling .8 acre corner lot ready for its next owners' personal touch. Five bedrooms and four full baths offer plenty of room for everyone, and numerous custom details abound--hardwood floors throughout the downstairs, wainscoting, crown molding and nine foot ceilings truly set this home apart. The beautiful backyard and brick patio is perfect for entertaining and there is plenty of room for a garden or pool, or just enjoying the open green space. Roof is new (2022) and dual HVACs are updated. This special home is sure to go quickly.
Last Agent to Sell the Property
Bowling Green Realty, Inc. License #247347 Listed on: 10/26/2022
Home Details
Home Type
- Single Family
Est. Annual Taxes
- $3,997
Year Built
- Built in 1973
Lot Details
- 0.8 Acre Lot
- Back Yard Fenced
- Corner Lot
- Sprinkler System
- Street paved with bricks
- Mature Trees
Parking
- 2 Car Attached Garage
- Side Facing Garage
- Automatic Garage Door Opener
- Garage Door Opener
Home Design
- Traditional Architecture
- Brick Veneer
- Block Foundation
- Shingle Roof
Interior Spaces
- 3,696 Sq Ft Home
- 2-Story Property
- Wet Bar
- Shelving
- Paneling
- Chandelier
- Multiple Fireplaces
- Wood Burning Fireplace
- Gas Log Fireplace
- Replacement Windows
- Shutters
- Blinds
- Drapes & Rods
- Formal Dining Room
- Den
Kitchen
- Eat-In Kitchen
- Built-In Self-Cleaning Oven
- Cooktop
- Microwave
- Dishwasher
- Solid Surface Countertops
- Trash Compactor
Flooring
- Wood
- Carpet
- Tile
Bedrooms and Bathrooms
- 5 Bedrooms
- Primary Bedroom Upstairs
- Walk-In Closet
- Separate Shower
Laundry
- Laundry Room
- Laundry in Hall
Outdoor Features
- Patio
- Exterior Lighting
Schools
- Briarwood Elementary School
- Drakes Creek Middle School
- Greenwood High School
Utilities
- Central Air
- Heat Pump System
- Multiple Water Heaters
- Electric Water Heater
Community Details
- Briarwood Subdivision
Listing and Financial Details
- Assessor Parcel Number 051C-15-152
Ownership History
Purchase Details
Purchase Details
Home Financials for this Owner
Home Financials are based on the most recent Mortgage that was taken out on this home.Similar Homes in Bowling Green, KY
Home Values in the Area
Average Home Value in this Area
Purchase History
| Date | Buyer | Sale Price | Title Company |
|---|---|---|---|
| Choice Rental Properties Llc | $250,000 | None Listed On Document | |
| Wysong Jonathan | $470,000 | -- |
Mortgage History
| Date | Status | Borrower | Loan Amount |
|---|---|---|---|
| Open | Wysong Jonathan | $42,000 | |
| Open | Wysong Jonathan | $446,000 | |
| Closed | Wysong Jonathan Clark | $440,000 | |
| Previous Owner | Wysong Jonathan | $399,500 |
Property History
| Date | Event | Price | Change | Sq Ft Price |
|---|---|---|---|---|
| 12/12/2022 12/12/22 | Sold | $470,000 | -9.6% | $127 / Sq Ft |
| 11/05/2022 11/05/22 | Pending | -- | -- | -- |
| 10/26/2022 10/26/22 | For Sale | $519,900 | -- | $141 / Sq Ft |
Tax History Compared to Growth
Tax History
| Year | Tax Paid | Tax Assessment Tax Assessment Total Assessment is a certain percentage of the fair market value that is determined by local assessors to be the total taxable value of land and additions on the property. | Land | Improvement |
|---|---|---|---|---|
| 2024 | $3,997 | $470,000 | $0 | $0 |
| 2023 | $4,030 | $470,000 | $0 | $0 |
| 2022 | $2,482 | $310,000 | $0 | $0 |
| 2021 | $2,149 | $310,000 | $0 | $0 |
| 2020 | $2,167 | $310,000 | $0 | $0 |
| 2019 | $2,162 | $310,000 | $0 | $0 |
| 2018 | $2,165 | $310,000 | $0 | $0 |
| 2017 | $2,090 | $265,000 | $0 | $0 |
| 2015 | $2,048 | $265,000 | $0 | $0 |
| 2014 | -- | $265,000 | $0 | $0 |
Agents Affiliated with this Home
-
Neill Caudill

Seller's Agent in 2022
Neill Caudill
Bowling Green Realty, Inc.
(270) 535-1999
15 in this area
45 Total Sales
-
Lesli Mitchell

Buyer's Agent in 2022
Lesli Mitchell
Coldwell Banker Legacy Group
(270) 535-2055
32 in this area
158 Total Sales
Map
Source: Real Estate Information Services (REALTOR® Association of Southern Kentucky)
MLS Number: RA20224865
APN: 051C-15-152
- 1724 Single Tree Way
- 1728 Sherwood Dr
- 1601 Barnard Way
- 0 Mt Victor Ln Unit RA20251063
- 1620 Fords Farm Ave
- 862 Richland Dr
- 1866 Woodhollow Way
- 970 Ironwood Dr
- 1738 Briar Cir
- 873 Richland Dr
- 1073 Pepperidge Dr
- 1018 Wrenwood Dr
- 1113 Ironwood Dr
- 512 Unit 313 Old Lovers Ln Unit 313
- 406 Scott Ln
- 512 Unit 312 Old Lovers Ln Unit 312
- 512 Unit 314 Old Lovers Ln Unit 314
- 1431 Jenny Ct
- 616 Chippendale Ct
- 1823 Bent Tree Ct
- 1704 Single Tree Way
- 1708 Single Tree Way
- 1705 Sherwood Dr
- 1701 Sherwood Dr
- 1709 Sherwood Dr
- 1705 Single Tree Way
- 1701 Single Tree Way
- 1709 Single Tree Way
- 1616 Single Tree Way
- 1713 Sherwood Dr
- 1716 Single Tree Ct
- 1621 Sherwood Dr
- 1708 Barnard Way
- 1713 Single Tree Way
- 1712 Barnard Way
- 1717 Sherwood Dr
- 1613 Single Tree Way
- 1704 Sherwood Dr
- 1704 Barnard Way
- 1700 Sherwood Dr
