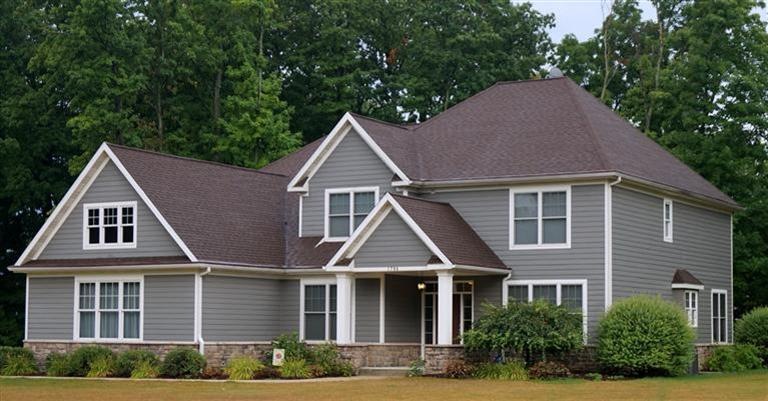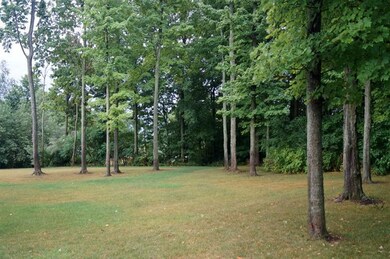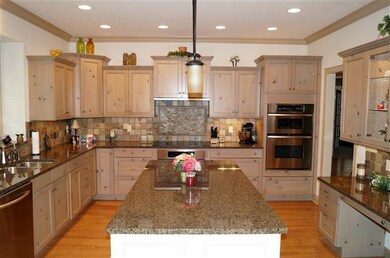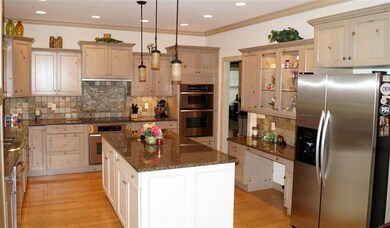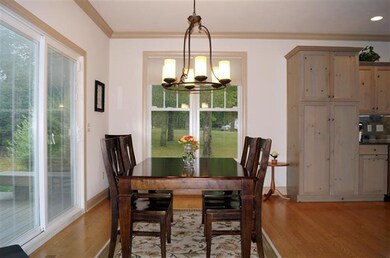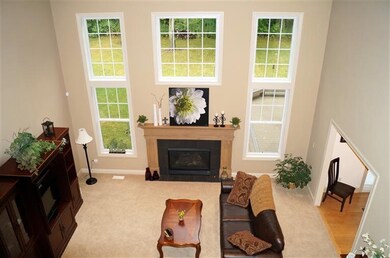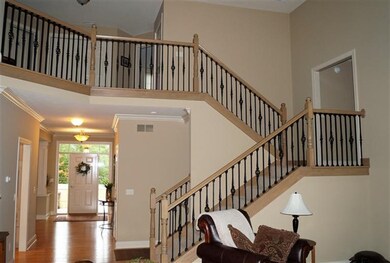
1704 Stockbridge Path St. Joseph, MI 49085
Estimated Value: $510,979 - $661,000
Highlights
- 1.16 Acre Lot
- Recreation Room
- Living Room
- Upton Middle School Rated A
- Attached Garage
- Home Security System
About This Home
As of September 2012This gorgeous and cozy 5 bedroom 4 and-a-half bath, 5130 square foot home is located on a one acre lot in Stockbridge Estates. The home is the perfect size and very unique with enough room for a private office or guest bedroom. The master suite is complete with a whirlpool tub and large walk-in closet including built-in shelving for extra storage space. The amenities include a beautiful fireplace in the family room, as well as a large professional gourmet kitchen, custom cabinets, granite counter tops and newer top-of-the-line appliances. Downstairs you will find the family room with wet bar, as well as one bathroom and an office or bedroom and home gym. Upstairs are 4 bedrooms, 3 bathroom and the master suite. This beautiful home also comes with an attached 3-car garage and underground s
Last Agent to Sell the Property
Cressy & Everett Real Estate License #6506042320 Listed on: 07/20/2012

Home Details
Home Type
- Single Family
Est. Annual Taxes
- $5,622
Year Built
- Built in 2006
Lot Details
- 1.16 Acre Lot
Parking
- Attached Garage
Home Design
- Composition Roof
- Stone
Interior Spaces
- 5,225 Sq Ft Home
- Ceiling Fan
- Gas Log Fireplace
- Living Room
- Dining Area
- Recreation Room
- Ceramic Tile Flooring
- Natural lighting in basement
- Home Security System
Kitchen
- Oven
- Range
- Dishwasher
Bedrooms and Bathrooms
- 4 Bedrooms
Utilities
- Natural Gas Connected
- Cable TV Available
Community Details
- Property has a Home Owners Association
Ownership History
Purchase Details
Home Financials for this Owner
Home Financials are based on the most recent Mortgage that was taken out on this home.Purchase Details
Home Financials for this Owner
Home Financials are based on the most recent Mortgage that was taken out on this home.Purchase Details
Home Financials for this Owner
Home Financials are based on the most recent Mortgage that was taken out on this home.Purchase Details
Home Financials for this Owner
Home Financials are based on the most recent Mortgage that was taken out on this home.Purchase Details
Home Financials for this Owner
Home Financials are based on the most recent Mortgage that was taken out on this home.Purchase Details
Similar Homes in the area
Home Values in the Area
Average Home Value in this Area
Purchase History
| Date | Buyer | Sale Price | Title Company |
|---|---|---|---|
| Lepeniotis Basil | $505,000 | Cti | |
| Hamilton David B | $505,000 | Stewart Title Guaranty Co | |
| Harrah Cecil Alan | -- | None Available | |
| August Builders Llc | -- | -- | |
| Truini Gregory | -- | -- | |
| -- | $50,000 | -- |
Mortgage History
| Date | Status | Borrower | Loan Amount |
|---|---|---|---|
| Open | Lepeniotis Basil | $404,000 | |
| Previous Owner | Hamilton David B | $394,600 | |
| Previous Owner | Hamilton David B | $404,000 | |
| Previous Owner | Harrah Cecil Alan | $60,000 | |
| Previous Owner | Harrah Cecil Alan | $417,000 | |
| Previous Owner | August Builders Llc | $348,000 | |
| Previous Owner | Truini Gregory | $83,000 | |
| Previous Owner | Truini Gregory | $49,200 |
Property History
| Date | Event | Price | Change | Sq Ft Price |
|---|---|---|---|---|
| 09/21/2012 09/21/12 | Sold | $505,000 | -8.2% | $97 / Sq Ft |
| 09/11/2012 09/11/12 | Pending | -- | -- | -- |
| 07/20/2012 07/20/12 | For Sale | $550,000 | -- | $105 / Sq Ft |
Tax History Compared to Growth
Tax History
| Year | Tax Paid | Tax Assessment Tax Assessment Total Assessment is a certain percentage of the fair market value that is determined by local assessors to be the total taxable value of land and additions on the property. | Land | Improvement |
|---|---|---|---|---|
| 2025 | $5,622 | $278,500 | $0 | $0 |
| 2024 | $4,647 | $229,000 | $0 | $0 |
| 2023 | $4,709 | $232,000 | $0 | $0 |
| 2022 | $4,729 | $233,000 | $0 | $0 |
| 2021 | $6,288 | $243,200 | $49,700 | $193,500 |
| 2020 | $6,513 | $255,800 | $0 | $0 |
| 2019 | $6,413 | $276,800 | $47,600 | $229,200 |
| 2018 | $6,868 | $276,800 | $0 | $0 |
| 2017 | $6,756 | $278,300 | $0 | $0 |
| 2016 | $6,588 | $259,500 | $0 | $0 |
| 2015 | $6,492 | $256,500 | $0 | $0 |
| 2014 | $5,165 | $262,600 | $0 | $0 |
Agents Affiliated with this Home
-
Shawn Wartick

Seller's Agent in 2012
Shawn Wartick
Cressy & Everett Real Estate
(269) 845-2317
9 in this area
161 Total Sales
-
Miles Ashley
M
Seller Co-Listing Agent in 2012
Miles Ashley
Cressy & Everett Real Estate
(269) 277-2754
1 in this area
10 Total Sales
-
Chris Marzke

Buyer's Agent in 2012
Chris Marzke
@ Properties
(269) 208-3635
12 in this area
118 Total Sales
Map
Source: Southwestern Michigan Association of REALTORS®
MLS Number: 12040093
APN: 11-17-0021-0017-02-1
- 1796 Stockbridge Path
- 4941 Knollwood Dr
- 4911 Knollwood Dr Unit 24
- 1640 Prairie Dr
- 4763 Pleasant Meadow
- 4783 Pleasant Meadow
- V/L Dickinson Ct
- 5141 Dickinson Estates Dr Unit 15
- 1499 Prairie Dr
- Lot #6 S Dickinson Estates Dr
- 1515 Prairie Dr
- 5239 Mandiberry Ln Unit 6
- 5232 Mandiberry Ln Unit 4
- 4638 Legend Trail
- 5294 Mandiberry Ln Unit 1
- 1813 Fox Ridge Trail
- 4559 Trails End Path
- 2267 Autumn Ridge
- 2184 Winters Way
- 1173 Anna Ln
- 1704 Stockbridge Path
- 1704 Stockbridge Path
- 1762 Stockbridge Path
- 1717 Stockbridge Dr
- 4891 Bacon School Rd
- 4896 Knollwood Dr
- 4897 Knollwood Dr Unit 23
- 4871 Bacon School Rd
- 4868 Knollwood Dr Unit 20
- 4880 Bacon School Rd
- 1729 Stockbridge Dr Unit 1
- 1763 Stockbridge Dr Unit 4
- 4863 Bacon School Rd
- 1639 E Marquette Woods Rd
- 4882 Knollwood Dr Unit 19
- 4841 Bacon School Rd
- 4910 Knollwood Dr Unit 17
- 4971 Knollwood Dr
- 4850 Bacon School Rd
- 1747 Stockbridge Dr
