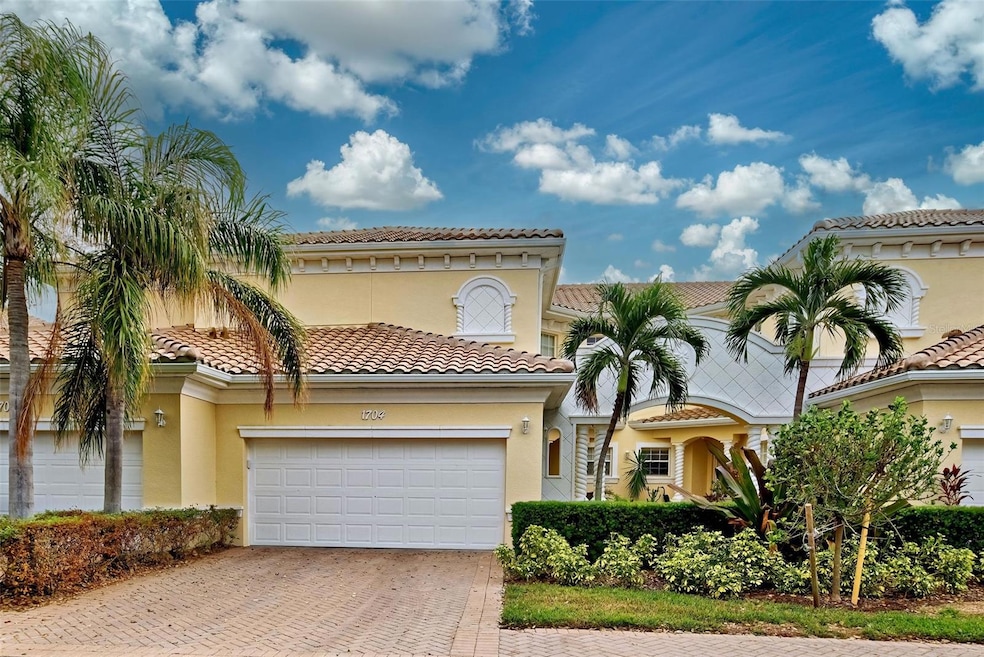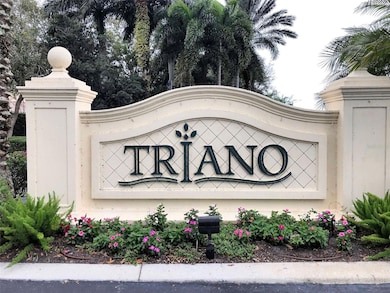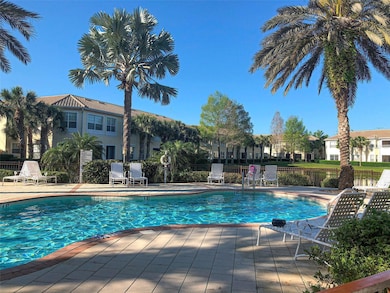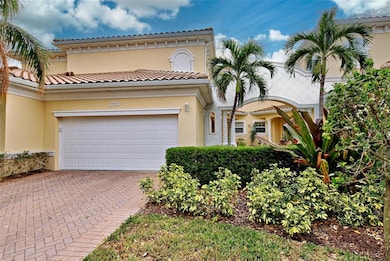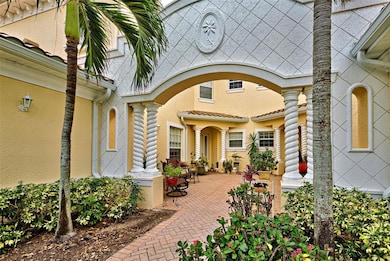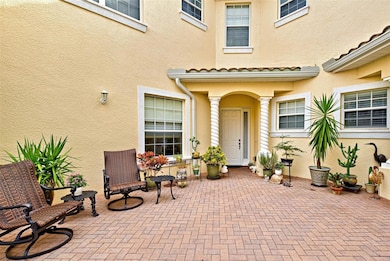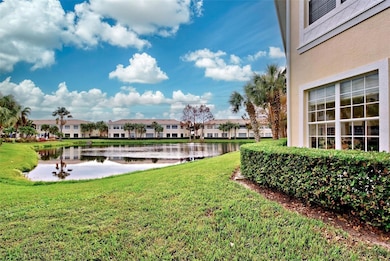1704 Triano Cir Unit 1704 Venice, FL 34292
Estimated payment $2,930/month
Highlights
- Water Views
- Fitness Center
- Gated Community
- Garden Elementary School Rated A-
- Heated In Ground Pool
- 12.54 Acre Lot
About This Home
Welcome to TRIANO, an elegant Mediterranean-designed gated community located just a few minutes from the Island of Venice and the pristine shores of the Gulf of Mexico. Through columned stone arches reminiscent of Italian architecture, an enchanting brick paver courtyard leads you to the front door of a lovely 3 bedroom, 2 bath, first floor end unit. Soaring 10’ high ceilings frame expansive water views as you enter the foyer and living room. A neutral color palette greets you as you enter the open concept living area and spacious kitchen. The kitchen has loads of cabinets, granite countertops, contemporary lighting, and a closet pantry, offering tons of storage and lots of room to entertain. The primary bedroom features two separate closets and an en suite bathroom. The bathroom features dual sinks, a soaking tub and walk-in shower. The two guest bedrooms and guest bathroom are at the other end of the condo offering privacy for you and your guests. A two-car garage completes the picture. Recent UPDATES to the condo include: NEW ROOF, GUTTERS & EXTERIOR PAINT in 2024 and new CARPET in July 2024; new in March of 2021: Refrigerator, Dishwasher, Washer and Dryer, A/C System, hot water heater, and window coverings. The popular community of TRIANO is maintenance-free, has low HOA’s, no CDD fee and is surrounded by several different golf courses. Triano’s resort style amenities include a clubhouse with kitchen and social room, a fitness center and a gorgeous heated pool surrounded by relaxing waterfalls and tropical foliage. Unit 1704 is situated near the pool, clubhouse and fitness center... a great location for an active lifestyle. Just minutes away from pristine beaches, restaurants, shopping, and the charming Island of Venice so rich in history. The new Sarasota Memorial Hospital is less than two miles away, and vibrant Downtown Wellen Park which offers great restaurants, a farmer’s market, live entertainment and winter home of the Atlanta Braves is just a short drive away. Call today to schedule your personal showing... you’ll never want to leave!
Listing Agent
CENTURY 21 SCHMIDT REAL ESTATE Brokerage Phone: 941-485-0021 License #3038982 Listed on: 11/08/2025

Co-Listing Agent
CENTURY 21 SCHMIDT REAL ESTATE Brokerage Phone: 941-485-0021 License #622338
Property Details
Home Type
- Condominium
Est. Annual Taxes
- $5,007
Year Built
- Built in 2005
Lot Details
- End Unit
- West Facing Home
- Landscaped with Trees
HOA Fees
- $612 Monthly HOA Fees
Parking
- 2 Car Attached Garage
Home Design
- Entry on the 1st floor
- Slab Foundation
- Tile Roof
- Block Exterior
- Stucco
Interior Spaces
- 2,005 Sq Ft Home
- 1-Story Property
- Open Floorplan
- High Ceiling
- Ceiling Fan
- Shades
- Great Room
- Combination Dining and Living Room
- Water Views
Kitchen
- Range
- Dishwasher
- Stone Countertops
Flooring
- Carpet
- Tile
Bedrooms and Bathrooms
- 3 Bedrooms
- Split Bedroom Floorplan
- Walk-In Closet
- 2 Full Bathrooms
Laundry
- Laundry Room
- Dryer
- Washer
Accessible Home Design
- Accessible Full Bathroom
- Visitor Bathroom
- Accessible Bedroom
- Accessible Common Area
- Accessible Kitchen
- Accessible Hallway
- Accessible Closets
- Accessible Doors
- Accessible Entrance
- Accessible Electrical and Environmental Controls
Pool
- Heated In Ground Pool
- Gunite Pool
Outdoor Features
- Courtyard
- Exterior Lighting
- Rain Gutters
Location
- Property is near a golf course
Utilities
- Central Heating and Cooling System
- Thermostat
- Underground Utilities
- Electric Water Heater
- High Speed Internet
Listing and Financial Details
- Visit Down Payment Resource Website
- Assessor Parcel Number 0401021096
Community Details
Overview
- Association fees include common area taxes, pool, escrow reserves fund, maintenance structure, ground maintenance, management, pest control, recreational facilities
- Access Difference/Teresa Gwinn Association, Phone Number (813) 620-7222
- Triano Community
- Triano Subdivision
- The community has rules related to allowable golf cart usage in the community
Amenities
- Clubhouse
- Community Mailbox
Recreation
- Fitness Center
- Community Pool
Pet Policy
- 2 Pets Allowed
- Dogs and Cats Allowed
- Breed Restrictions
- Medium pets allowed
Security
- Gated Community
Map
Home Values in the Area
Average Home Value in this Area
Tax History
| Year | Tax Paid | Tax Assessment Tax Assessment Total Assessment is a certain percentage of the fair market value that is determined by local assessors to be the total taxable value of land and additions on the property. | Land | Improvement |
|---|---|---|---|---|
| 2024 | $4,924 | $372,400 | -- | $372,400 |
| 2023 | $4,924 | $363,500 | $0 | $363,500 |
| 2022 | $5,153 | $365,100 | $0 | $365,100 |
| 2021 | $4,365 | $265,900 | $0 | $265,900 |
| 2020 | $4,160 | $248,500 | $0 | $248,500 |
| 2019 | $4,188 | $250,500 | $0 | $250,500 |
| 2018 | $3,899 | $232,500 | $0 | $232,500 |
| 2017 | $3,717 | $217,566 | $0 | $0 |
| 2016 | $3,429 | $215,400 | $0 | $215,400 |
| 2015 | $3,116 | $198,300 | $0 | $198,300 |
| 2014 | $2,716 | $148,600 | $0 | $0 |
Property History
| Date | Event | Price | List to Sale | Price per Sq Ft | Prior Sale |
|---|---|---|---|---|---|
| 11/08/2025 11/08/25 | For Sale | $359,900 | +2.8% | $180 / Sq Ft | |
| 02/23/2021 02/23/21 | Sold | $350,000 | -2.8% | $175 / Sq Ft | View Prior Sale |
| 02/03/2021 02/03/21 | Pending | -- | -- | -- | |
| 01/03/2021 01/03/21 | For Sale | $360,000 | -- | $180 / Sq Ft |
Purchase History
| Date | Type | Sale Price | Title Company |
|---|---|---|---|
| Warranty Deed | $355,000 | Attorney | |
| Special Warranty Deed | $260,000 | -- |
Mortgage History
| Date | Status | Loan Amount | Loan Type |
|---|---|---|---|
| Previous Owner | $233,900 | Fannie Mae Freddie Mac |
Source: Stellar MLS
MLS Number: N6141371
APN: 0401-02-1096
- 1311 Triano Cir Unit 1311
- 1802 Triano Cir Unit 1802
- 1910 Triano Cir Unit 1910
- 696 Misty Pine Dr
- 1211 Capri Isles Blvd Unit 97
- 1211 Capri Isles Blvd Unit 140
- 1211 Capri Isles Blvd Unit 6
- 1211 Capri Isles Blvd Unit 123
- 1211 Capri Isles Blvd Unit 111
- 653 Misty Pine Dr
- 1400 Colony Place
- 1511 Waterford Dr
- 1412 Colony Place
- 641 Misty Pine Dr
- 1100 Capri Isles Blvd Unit 317
- 1100 Capri Isles Blvd Unit 324
- 1100 Capri Isles Blvd Unit 523
- 1517 Waterford Dr
- 1430 Colony Place
- 1426 Brenner Park Dr
- 1329 Clubview Ct
- 1332 Capri Isles Blvd Unit 19
- 1304 Capri Isles Blvd Unit 31
- 1211 Capri Isles Blvd Unit 6
- 1050 Capri Isles Blvd
- 400 Ravinia Cir Unit 400
- 1020 Capri Isles Blvd
- 109 Pygmy Date Blvd
- 209 Ibiza Loop
- 760 Avenida Estancia Unit 217
- 744 Avenida Estancia Unit 144
- 401 Curry St Unit 66
- 1303 Pine Needle Rd
- 801 Gondola Park Dr Unit 801
- 729 Ibiza Loop
- 1759 Fountain View Cir
- 101 Mirano Way
- 608 Gondola Park Dr Unit 608
- 1802 Auburn Lakes Cir Unit 3
- 2300 Laurel Rd E
