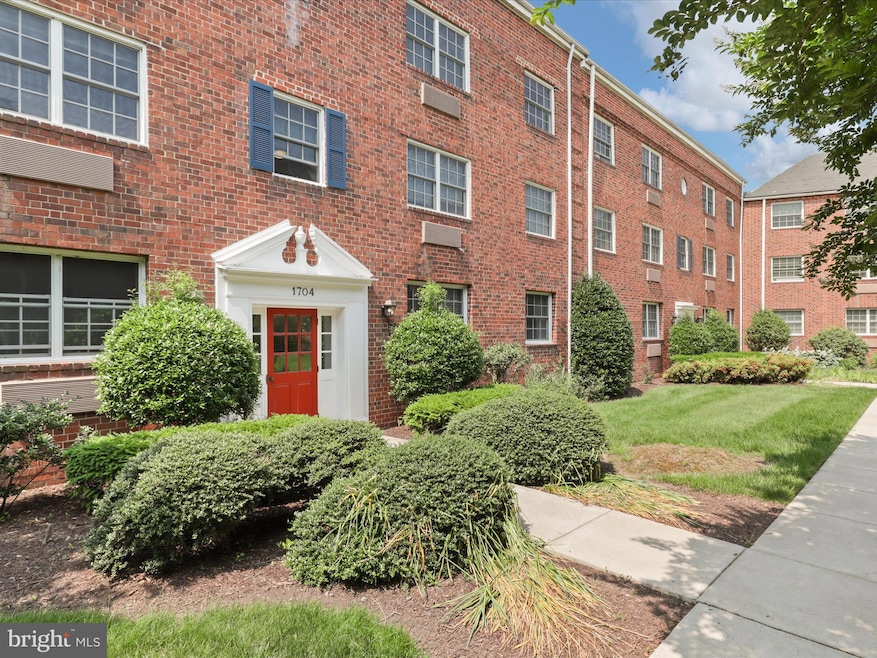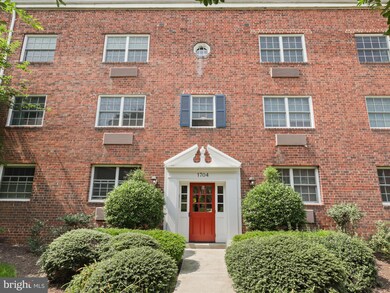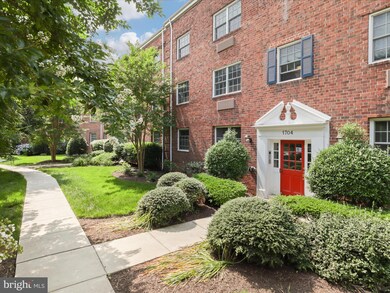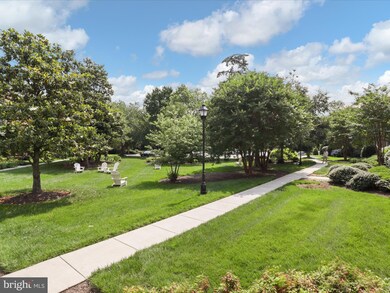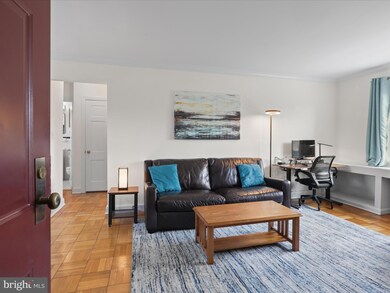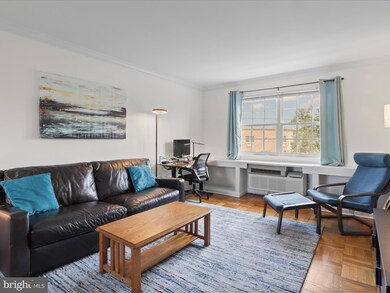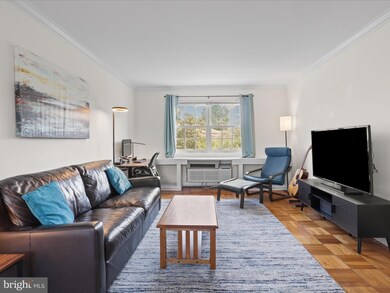
1704 W Abingdon Dr Unit 302 Alexandria, VA 22314
Potomac Yard NeighborhoodEstimated payment $2,259/month
Highlights
- Fitness Center
- Wood Flooring
- Courtyard Views
- Traditional Architecture
- Main Floor Bedroom
- Community Pool
About This Home
Welcome to this top-floor sanctuary at 1704 W Abingdon Dr #302 in Alexandria, VA—a meticulously upgraded one-bedroom, one-bath condo spanning 610 sq ft. Recent enhancements include a kitchen refreshed with granite countertops, stainless steel appliances, and new cabinets; a fully updated bathroom featuring a modern vanity, light fixture, faucet, and mirror; a brand-new A/C unit; and a spacious bedroom complete with walk-in closet. Enjoy in-unit laundry, gleaming hardwood flooring, fresh paint, and the added benefit of an assigned storage unit. With no rooms above and abundant natural light throughout, this condo offers exceptional comfort and convenience. Nestled in the picturesque Potowmack Crossing community, both homes feature access to resort-style amenities—including a tennis court, swimming pool, and fitness center—as well as clubhouse and beautifully landscaped grounds.Just minutes from the newly-opened Potomac Yard Metro, Trader Joe’s, and favorite destinations in Old Town, Del Ray, and Potomac Yard, you’re positioned for dining, shopping, and entertainment ease. Easy access to the GW Parkway, Route 1, the Beltway, Amazon HQ2, the Pentagon, and Reagan National Airport makes commuting a breeze.
Open House Schedule
-
Saturday, June 14, 202512:00 to 2:00 pm6/14/2025 12:00:00 PM +00:006/14/2025 2:00:00 PM +00:00Add to Calendar
-
Sunday, June 15, 202512:00 to 2:00 pm6/15/2025 12:00:00 PM +00:006/15/2025 2:00:00 PM +00:00Add to Calendar
Property Details
Home Type
- Condominium
Est. Annual Taxes
- $3,272
Year Built
- Built in 1942
HOA Fees
- $382 Monthly HOA Fees
Home Design
- Traditional Architecture
- Brick Exterior Construction
Interior Spaces
- 610 Sq Ft Home
- Property has 1 Level
- Window Treatments
- Living Room
- Combination Kitchen and Dining Room
- Wood Flooring
- Courtyard Views
Kitchen
- Galley Kitchen
- Breakfast Area or Nook
- Stove
- Dishwasher
Bedrooms and Bathrooms
- 1 Main Level Bedroom
- En-Suite Primary Bedroom
- 1 Full Bathroom
Laundry
- Laundry in unit
- Dryer
- Washer
Parking
- Paved Parking
- Parking Lot
- Parking Permit Included
Utilities
- Cooling System Mounted In Outer Wall Opening
- Heat Pump System
- 100 Amp Service
- Electric Water Heater
Listing and Financial Details
- Assessor Parcel Number 50626860
Community Details
Overview
- Association fees include common area maintenance, management, health club, laundry, pool(s), reserve funds, snow removal, trash, water, sewer, parking fee
- Low-Rise Condominium
- Potowmack Crossing Community
- Potowmack Crossing Subdivision
- Property Manager
Amenities
- Picnic Area
- Common Area
- Community Center
- Party Room
- Community Storage Space
Recreation
- Tennis Courts
- Fitness Center
- Community Pool
- Jogging Path
- Bike Trail
Pet Policy
- Limit on the number of pets
- Cats Allowed
Map
Home Values in the Area
Average Home Value in this Area
Tax History
| Year | Tax Paid | Tax Assessment Tax Assessment Total Assessment is a certain percentage of the fair market value that is determined by local assessors to be the total taxable value of land and additions on the property. | Land | Improvement |
|---|---|---|---|---|
| 2024 | $3,361 | $288,327 | $97,577 | $190,750 |
| 2023 | $2,909 | $262,115 | $88,706 | $173,409 |
| 2022 | $2,909 | $262,115 | $88,706 | $173,409 |
| 2021 | $2,969 | $267,465 | $90,517 | $176,948 |
| 2020 | $2,722 | $255,596 | $86,206 | $169,390 |
| 2019 | $2,477 | $219,209 | $73,934 | $145,275 |
| 2018 | $2,389 | $211,427 | $71,780 | $139,647 |
| 2017 | $2,463 | $217,966 | $74,000 | $143,966 |
| 2016 | $2,339 | $217,966 | $74,000 | $143,966 |
| 2015 | $2,320 | $222,418 | $74,000 | $148,418 |
| 2014 | $2,320 | $222,418 | $74,000 | $148,418 |
Property History
| Date | Event | Price | Change | Sq Ft Price |
|---|---|---|---|---|
| 10/17/2023 10/17/23 | Sold | $257,000 | -4.5% | $421 / Sq Ft |
| 09/24/2023 09/24/23 | Pending | -- | -- | -- |
| 09/06/2023 09/06/23 | For Sale | $269,000 | -- | $441 / Sq Ft |
Purchase History
| Date | Type | Sale Price | Title Company |
|---|---|---|---|
| Warranty Deed | $221,000 | -- | |
| Deed | $79,100 | -- |
Mortgage History
| Date | Status | Loan Amount | Loan Type |
|---|---|---|---|
| Open | $176,800 | New Conventional | |
| Previous Owner | $63,250 | No Value Available |
Similar Homes in Alexandria, VA
Source: Bright MLS
MLS Number: VAAX2046238
APN: 035.04-0A-1704.302
- 1724 W Abingdon Dr Unit 201
- 1716 W Abingdon Dr Unit 103
- 1712 W Abingdon Dr Unit 102
- 1630 W Abingdon Dr Unit 102
- 625 Slaters Ln Unit G4
- 625 Slaters Ln Unit 201
- 625 Slaters Ln Unit 407
- 625 Slaters Ln Unit 204
- 625 Slaters Ln Unit 304
- 625 Slaters Ln Unit 102
- 1604 B Hunting Creek Dr Unit B
- 1602B Hunting Creek Dr
- 713 Norfolk Ln
- 1617 Potomac Greens Dr Unit A
- 501 Slaters Ln Unit 316
- 501 Slaters Ln Unit 1016
- 501 Slaters Ln Unit 114
- 2006 Potomac Ave
- 724 E Howell Ave
- 2110 Potomac Ave Unit 102
